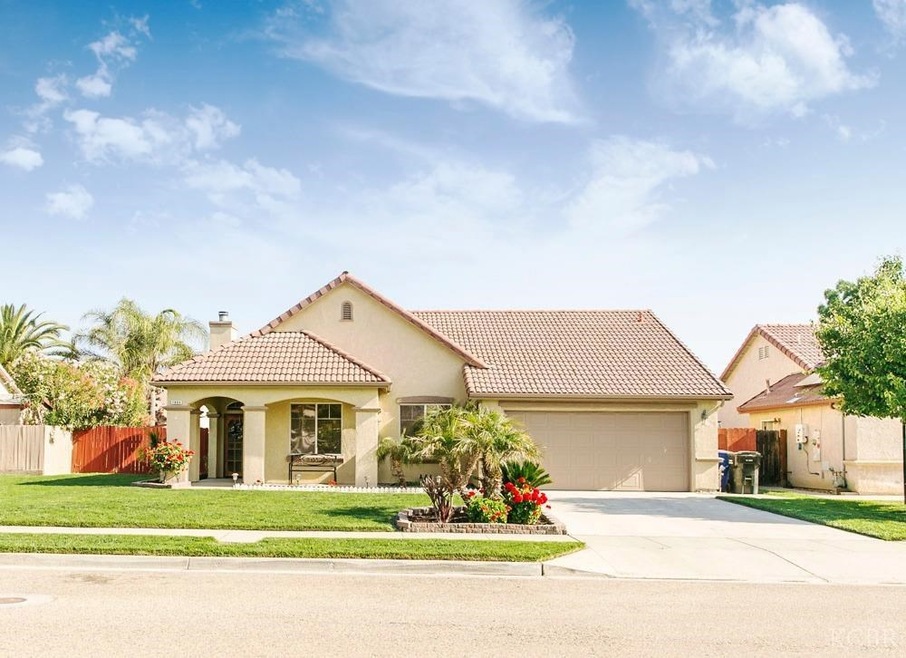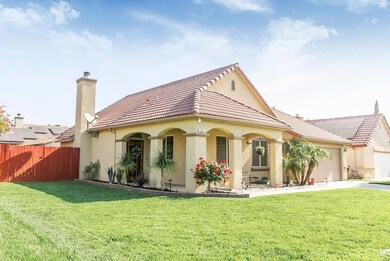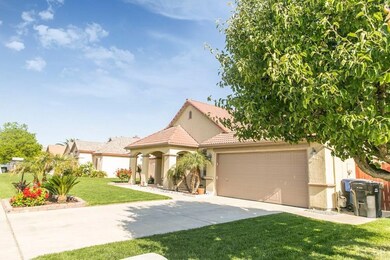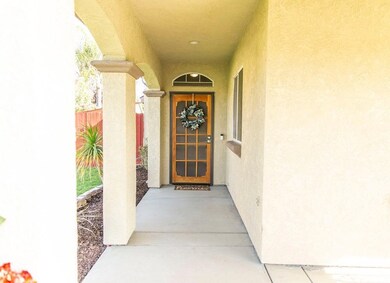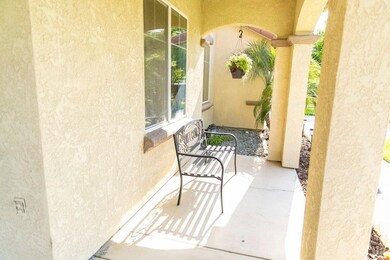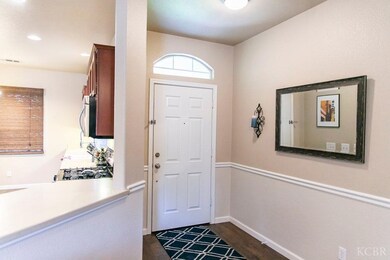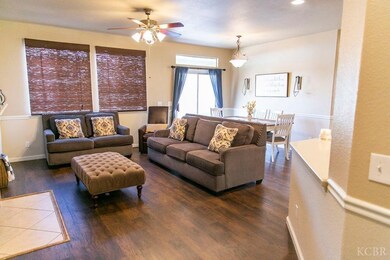
1664 Fireside Way Lemoore, CA 93245
Highlights
- Contemporary Architecture
- Solid Surface Countertops
- Covered patio or porch
- Vaulted Ceiling
- No HOA
- 2 Car Attached Garage
About This Home
As of June 2019This nearly model perfect home has all the modern, updated amenities. Wood laminate floors are throughout the entire home except for tile in the master bedroom and en-suite. The open concept allows for large furniture pieces and entertaining. The kitchen has solid surface counters, newer stainless appliances and a pantry. The 3 bedrooms are standard in size with the master being extra large with a walk-in closet and sliding doors to the covered patio. The backyard has a large dog run on the west side and smaller version on the east side. The backyard has been cleaned up and ready for grass or is large enough for a pool. Located on a quiet street with easy access to hwy 41. Don't miss this perfect home.
Last Buyer's Agent
Area Out Of
Out Of Area
Home Details
Home Type
- Single Family
Est. Annual Taxes
- $3,000
Year Built
- Built in 2001
Lot Details
- 7,405 Sq Ft Lot
- Dog Run
- Wood Fence
- Drip System Landscaping
- Front and Back Yard Sprinklers
- Sprinklers on Timer
Home Design
- Contemporary Architecture
- Slab Foundation
- Tile Roof
- Stucco Exterior
Interior Spaces
- 1,547 Sq Ft Home
- 1-Story Property
- Vaulted Ceiling
- Ceiling Fan
- Fireplace With Gas Starter
- Double Pane Windows
- Window Screens
- Family Room with Fireplace
- Laminate Flooring
- Fire and Smoke Detector
Kitchen
- Breakfast Bar
- Gas Range
- <<builtInMicrowave>>
- Dishwasher
- Solid Surface Countertops
- Disposal
Bedrooms and Bathrooms
- 4 Bedrooms
- Walk-In Closet
- 2 Full Bathrooms
- Walk-in Shower
Laundry
- Laundry Room
- Laundry Cabinets
- 220 Volts In Laundry
- Gas Dryer Hookup
Parking
- 2 Car Attached Garage
- Garage Door Opener
Utilities
- Central Heating and Cooling System
- Heating System Uses Natural Gas
- Gas Water Heater
Additional Features
- Covered patio or porch
- City Lot
Community Details
- No Home Owners Association
Listing and Financial Details
- Assessor Parcel Number 023550055000
Ownership History
Purchase Details
Purchase Details
Home Financials for this Owner
Home Financials are based on the most recent Mortgage that was taken out on this home.Purchase Details
Home Financials for this Owner
Home Financials are based on the most recent Mortgage that was taken out on this home.Purchase Details
Home Financials for this Owner
Home Financials are based on the most recent Mortgage that was taken out on this home.Purchase Details
Home Financials for this Owner
Home Financials are based on the most recent Mortgage that was taken out on this home.Purchase Details
Purchase Details
Home Financials for this Owner
Home Financials are based on the most recent Mortgage that was taken out on this home.Purchase Details
Home Financials for this Owner
Home Financials are based on the most recent Mortgage that was taken out on this home.Purchase Details
Purchase Details
Home Financials for this Owner
Home Financials are based on the most recent Mortgage that was taken out on this home.Similar Homes in Lemoore, CA
Home Values in the Area
Average Home Value in this Area
Purchase History
| Date | Type | Sale Price | Title Company |
|---|---|---|---|
| Warranty Deed | $279,000 | Chicago Title | |
| Warranty Deed | $254,000 | Chicago Title | |
| Warranty Deed | $254,000 | Chicago Title | |
| Grant Deed | $192,500 | Chicago Title Co | |
| Interfamily Deed Transfer | -- | First American Title Company | |
| Interfamily Deed Transfer | -- | First American Title Company | |
| Grant Deed | -- | First American Title Company | |
| Grant Deed | $157,000 | First American Title Company | |
| Quit Claim Deed | -- | None Available | |
| Interfamily Deed Transfer | -- | First American Title Co | |
| Grant Deed | $262,000 | First American Title Co | |
| Grant Deed | $164,500 | Chicago Title Company | |
| Grant Deed | $138,000 | Chicago Title Co |
Mortgage History
| Date | Status | Loan Amount | Loan Type |
|---|---|---|---|
| Open | $251,212 | FHA | |
| Previous Owner | $252,009 | New Conventional | |
| Previous Owner | $252,009 | New Conventional | |
| Previous Owner | $196,428 | New Conventional | |
| Previous Owner | $125,000 | Purchase Money Mortgage | |
| Previous Owner | $52,400 | Stand Alone Second | |
| Previous Owner | $209,600 | Purchase Money Mortgage | |
| Previous Owner | $15,000 | Unknown | |
| Previous Owner | $123,839 | No Value Available |
Property History
| Date | Event | Price | Change | Sq Ft Price |
|---|---|---|---|---|
| 06/07/2019 06/07/19 | Sold | $254,000 | -1.2% | $164 / Sq Ft |
| 05/07/2019 05/07/19 | Pending | -- | -- | -- |
| 04/29/2019 04/29/19 | For Sale | $257,000 | +33.5% | $166 / Sq Ft |
| 03/26/2015 03/26/15 | Sold | $192,500 | -3.3% | $123 / Sq Ft |
| 02/12/2015 02/12/15 | Pending | -- | -- | -- |
| 02/03/2015 02/03/15 | For Sale | $199,000 | +27.1% | $127 / Sq Ft |
| 01/09/2015 01/09/15 | Sold | $156,600 | +4.4% | $100 / Sq Ft |
| 11/03/2014 11/03/14 | Pending | -- | -- | -- |
| 01/06/2014 01/06/14 | For Sale | $150,000 | -- | $96 / Sq Ft |
Tax History Compared to Growth
Tax History
| Year | Tax Paid | Tax Assessment Tax Assessment Total Assessment is a certain percentage of the fair market value that is determined by local assessors to be the total taxable value of land and additions on the property. | Land | Improvement |
|---|---|---|---|---|
| 2025 | $3,000 | $283,338 | $78,085 | $205,253 |
| 2023 | $3,000 | $272,337 | $75,053 | $197,284 |
| 2022 | $3,142 | $266,998 | $73,582 | $193,416 |
| 2021 | $3,066 | $261,764 | $72,140 | $189,624 |
| 2020 | $3,050 | $259,080 | $71,400 | $187,680 |
| 2019 | $2,415 | $207,398 | $64,644 | $142,754 |
| 2018 | $2,275 | $203,331 | $63,376 | $139,955 |
| 2017 | $2,279 | $199,344 | $62,133 | $137,211 |
| 2016 | $2,150 | $195,436 | $60,915 | $134,521 |
| 2015 | $2,056 | $177,769 | $30,738 | $147,031 |
| 2014 | $2,000 | $174,287 | $30,136 | $144,151 |
Agents Affiliated with this Home
-
Amy Groefsema

Seller's Agent in 2019
Amy Groefsema
AG Realty
(559) 381-0595
26 in this area
128 Total Sales
-
A
Buyer's Agent in 2019
Area Out Of
Out Of Area
-
Joaquin Avila
J
Seller's Agent in 2015
Joaquin Avila
J.A. Avila & Company
(559) 549-7247
14 Total Sales
-
R
Seller's Agent in 2015
Randy Johnston
Century 21 The United Group
-
K
Buyer's Agent in 2015
Katharyn DeLucia
Katharyn De Lucia, Broker
Map
Source: Kings County Board of REALTORS®
MLS Number: 217638
APN: 023-550-055-000
