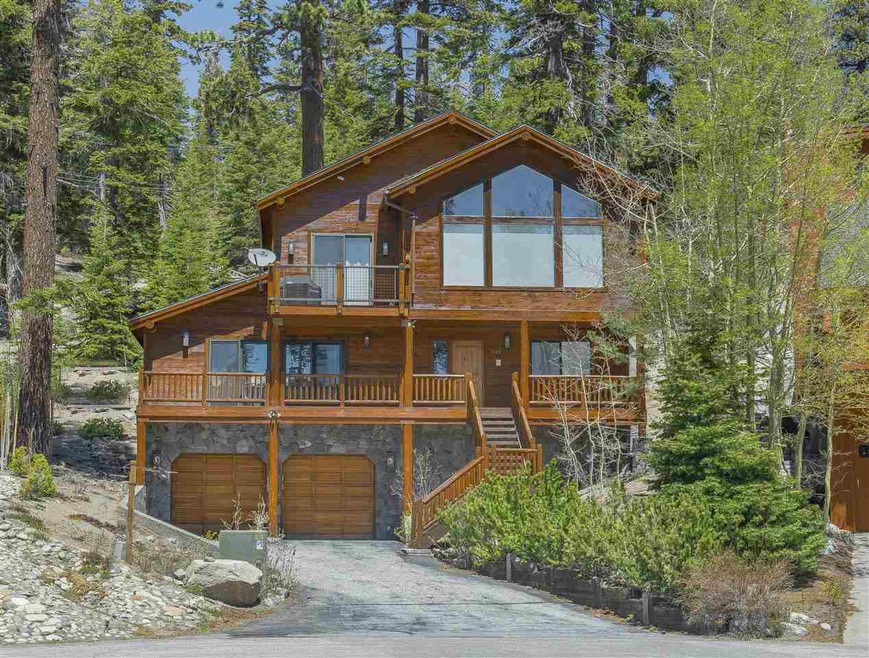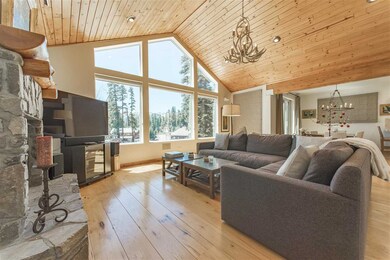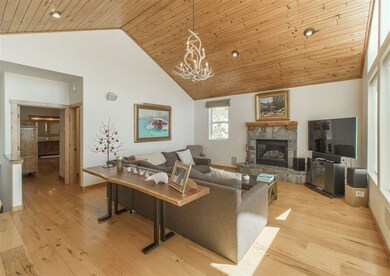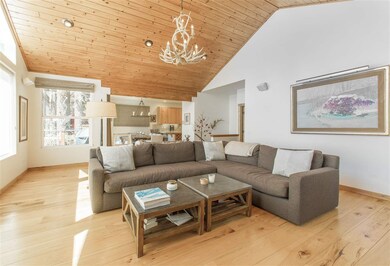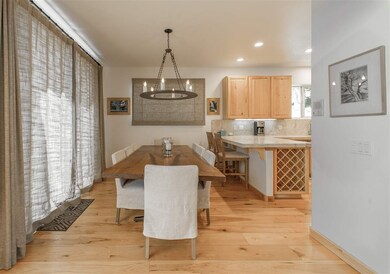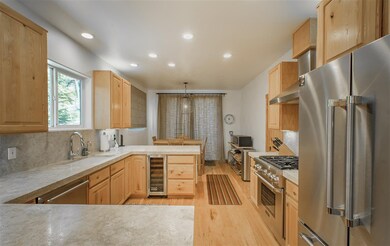
1664 Forest Ln Unit Lot 104 Mammoth Slop Mammoth Lakes, CA 93546
Estimated Value: $1,848,000 - $1,948,000
Highlights
- Wine Cellar
- Spa
- 0.67 Acre Lot
- Mammoth High School Rated A-
- New Flooring
- Property is near a forest
About This Home
As of July 2018This beautifully appointed mountain home is situated on one of the largest lots (.67ACRE) in the Mammoth Slopes area. The home is perched upon an up-sloping lot that offers magnificent open views to the surrounding neighborhood as well as the Sherwin Mt Range. In that the parcel backs up to forest service land, the uptown/downtown bike trail and the MMSA ski back trail when operational, one can ski back to the home. The front of the home is south facing, as well as the driveway. Both the upstairs living room and dinning area have striking views of the Sherwin Mountains including Pyramid Peak. Southern exposure homes are preferable in high country as they inherently offer a warm, bright experience. In addition to this feature, this home is located on a cull e sac, and is walking distance to Canyon Lodge. The home was completely remodeled 2014-2015; Limestone slab countertops were installed along with all new stainless steel appliances; Viking/Thermador/Bosch. There is a 24 bottle built in wine refrigerator and a nice sized pantry. The rest of the improvements include; 8 inch wide plank Carlisle solid hickory wood floors; Spanish Porcelanosa porcelain floors in main entry and all baths; Steam shower and an oversized Porcelanosa freestanding tub in the Owners Suite. Other important highlights worth mentioning is that there are 2 good sized guest bedrooms downstairs, with a laundry area off the main hallway. Possibly a feature that would be of interest to larger groups/family's is the large den and adjoining bedroom. In the den is a wet bar. Just a few more interesting features is a new 7 person spa on the back deck and a 2 car garage that is oversized and large enough for 2 Yukons XLs!
Last Agent to Sell the Property
Howard Sheckter
Coldwell Banker Mammoth License #00831310 Listed on: 05/17/2018

Home Details
Home Type
- Single Family
Est. Annual Taxes
- $14,946
Year Built
- Built in 1997
Lot Details
- 0.67 Acre Lot
- Cul-De-Sac
- South Facing Home
- Sprinkler System
- Landscaped with Trees
- Property is zoned Rsf
Home Design
- Shingle Roof
- Composition Roof
- Wood Siding
- Log Siding
Interior Spaces
- 2,846 Sq Ft Home
- Vaulted Ceiling
- Gas Log Fireplace
- Double Pane Windows
- Shades
- Drapes & Rods
- Wood Frame Window
- Wine Cellar
- Living Room with Fireplace
- Den
- Fire and Smoke Detector
Kitchen
- Gas Oven or Range
- Range Hood
- Microwave
- Dishwasher
- Disposal
Flooring
- New Flooring
- Wood
- Carpet
- Tile
Bedrooms and Bathrooms
- 4 Bedrooms
- 3.5 Bathrooms
Laundry
- Laundry on lower level
- Dryer
- Washer
Parking
- 2 Car Attached Garage
- Garage Door Opener
Outdoor Features
- Spa
- Patio
Location
- Property is near a forest
Utilities
- Forced Air Heating System
- Heating System Uses Propane
- Propane Water Heater
- High Speed Internet
- Satellite Dish
Community Details
- Mammoth Slopes Iii Subdivision
Listing and Financial Details
- Assessor Parcel Number 031-120-030-000
Ownership History
Purchase Details
Purchase Details
Home Financials for this Owner
Home Financials are based on the most recent Mortgage that was taken out on this home.Purchase Details
Home Financials for this Owner
Home Financials are based on the most recent Mortgage that was taken out on this home.Similar Homes in Mammoth Lakes, CA
Home Values in the Area
Average Home Value in this Area
Purchase History
| Date | Buyer | Sale Price | Title Company |
|---|---|---|---|
| Lighthouse Rpv Llc | -- | -- | |
| Tholan Keith W | $1,215,000 | Inyo Mono Title Co | |
| Mills James L | $1,016,500 | Inyo Mono Title Company |
Mortgage History
| Date | Status | Borrower | Loan Amount |
|---|---|---|---|
| Previous Owner | Tholan Keith W | $800,000 | |
| Previous Owner | Mills James L | $845,580 | |
| Previous Owner | Mills James L | $650,000 |
Property History
| Date | Event | Price | Change | Sq Ft Price |
|---|---|---|---|---|
| 07/31/2018 07/31/18 | Sold | $1,215,000 | -2.8% | $427 / Sq Ft |
| 06/16/2018 06/16/18 | Pending | -- | -- | -- |
| 05/17/2018 05/17/18 | For Sale | $1,250,000 | +23.0% | $439 / Sq Ft |
| 08/28/2014 08/28/14 | Sold | $1,016,250 | -11.6% | $357 / Sq Ft |
| 07/15/2014 07/15/14 | Pending | -- | -- | -- |
| 06/18/2014 06/18/14 | For Sale | $1,150,000 | -- | $404 / Sq Ft |
Tax History Compared to Growth
Tax History
| Year | Tax Paid | Tax Assessment Tax Assessment Total Assessment is a certain percentage of the fair market value that is determined by local assessors to be the total taxable value of land and additions on the property. | Land | Improvement |
|---|---|---|---|---|
| 2023 | $14,946 | $1,305,844 | $321,660 | $984,184 |
| 2022 | $14,712 | $1,280,240 | $315,353 | $964,887 |
| 2021 | $14,296 | $1,255,138 | $309,170 | $945,968 |
| 2020 | $14,153 | $1,239,300 | $306,000 | $933,300 |
| 2019 | $13,836 | $1,215,000 | $300,000 | $915,000 |
| 2018 | $12,583 | $1,073,428 | $316,879 | $756,549 |
| 2017 | $11,616 | $1,052,381 | $310,666 | $741,715 |
| 2016 | $11,420 | $1,031,747 | $304,575 | $727,172 |
| 2015 | $11,367 | $1,016,250 | $300,000 | $716,250 |
| 2014 | $5,065 | $455,232 | $99,638 | $355,594 |
Agents Affiliated with this Home
-

Seller's Agent in 2018
Howard Sheckter
Coldwell Banker Mammoth
(760) 914-1800
-
Jodi Melton

Buyer's Agent in 2018
Jodi Melton
The Snowcreek Property Company
(760) 914-1900
84 in this area
86 Total Sales
-
Dennis Cox

Seller's Agent in 2014
Dennis Cox
Mammoth Realty Group, Inc.
(760) 920-0878
68 in this area
76 Total Sales
-
R
Buyer's Agent in 2014
Robert Cervelli
Coldwell Banker-Mtn Gate Properties
-
A
Buyer's Agent in 2014
ALMA THOMAS
PERT PROPERTIES REAL ESTATE
-
T
Buyer's Agent in 2014
Tuan Tran
CRMLS-Discover
Map
Source: Mammoth Lakes Board of REALTORS® MLS
MLS Number: 180379
APN: 031-120-030-000
- 41 Ridgecrest Dr Unit 11
- 490 Hillside Dr Unit 39-020-03
- 248 Mammoth Slopes Dr Unit 30
- 248 Mammoth Slopes Dr Unit 113M Mammoth Ski an
- 248 Mammoth Slopes Dr Unit 40
- 248 Mammoth Slopes Dr Unit D-32
- 283 Ridgecrest Dr Unit 21
- 334 Ridgecrest Dr Unit 65 & 32
- 803 Canyon Blvd Unit 39
- 803 Canyon Blvd Unit 37
- 273 Rainbow Ln Unit 10
- 98 Aspen Ln
- 98 Aspen Ln Unit 9
- 414 Rainbow Ln Unit 103
- 139 Zurs Ct Unit 68
- 161 Horseshoe Dr Unit 20
- 826 Lakeview Blvd Unit 592
- 826 Lakeview Blvd Unit 563
- 91 Lakeview Blvd Unit 8-S
- 1111 Forest Trail Unit 1318
- 1664 Forest Ln Unit Lot 104 Mammoth Slop
- 1664 Forest Ln
- 1658 Forest Ln Unit 29
- 1676 Forest Ln
- 1638 Forest Trail
- 1650 Forest Trail
- 1682 Forest Ln Unit 102
- 1682 Forest Ln Unit off of Forest Trail
- 1682 Forest Ln
- 1690 Forest Trail Unit 101
- 1690 Forest Trail
- 1624 Forest Trail
- 1671 Forest Trail Unit 110
- 1671 Forest Trail
- 1610 Forest Trail Unit 90
- 1610 Forest Trail
- 1639 Forest Trail
- 1706 Forest Trail Unit 100
- 1706 Forest Trail
- 1687 Forest Trail
