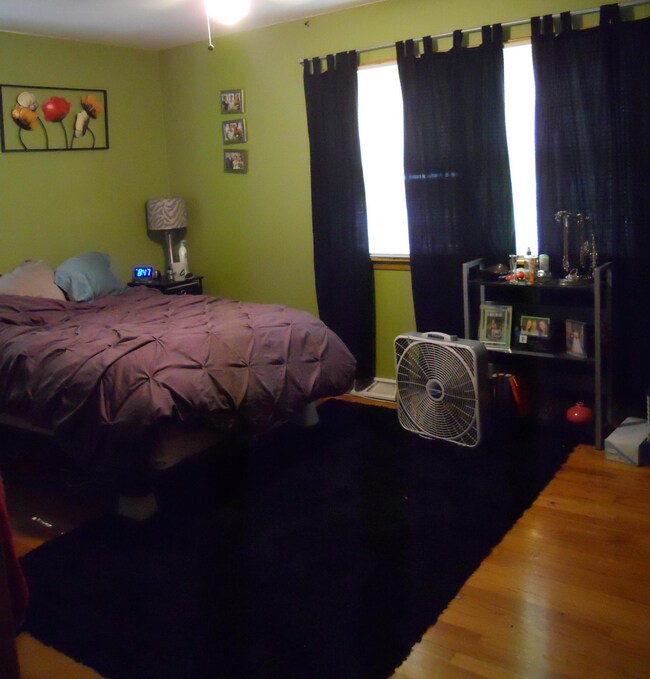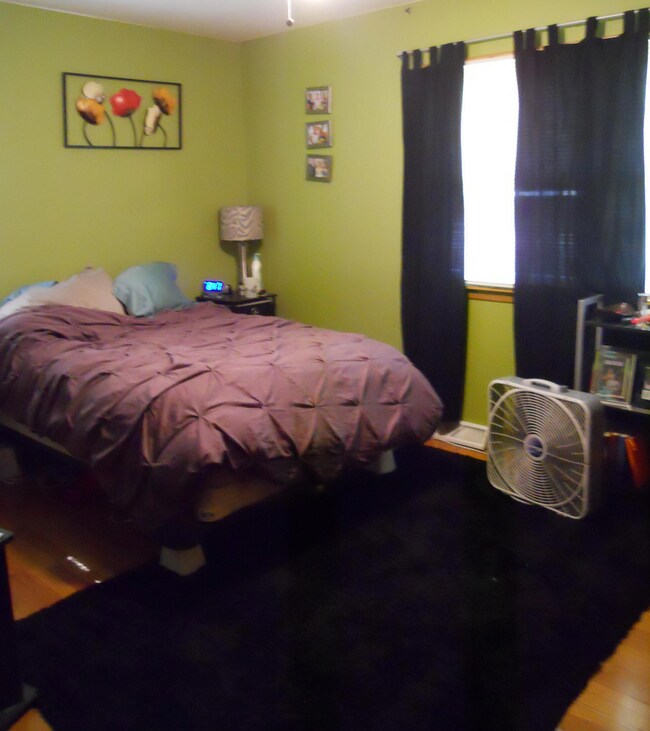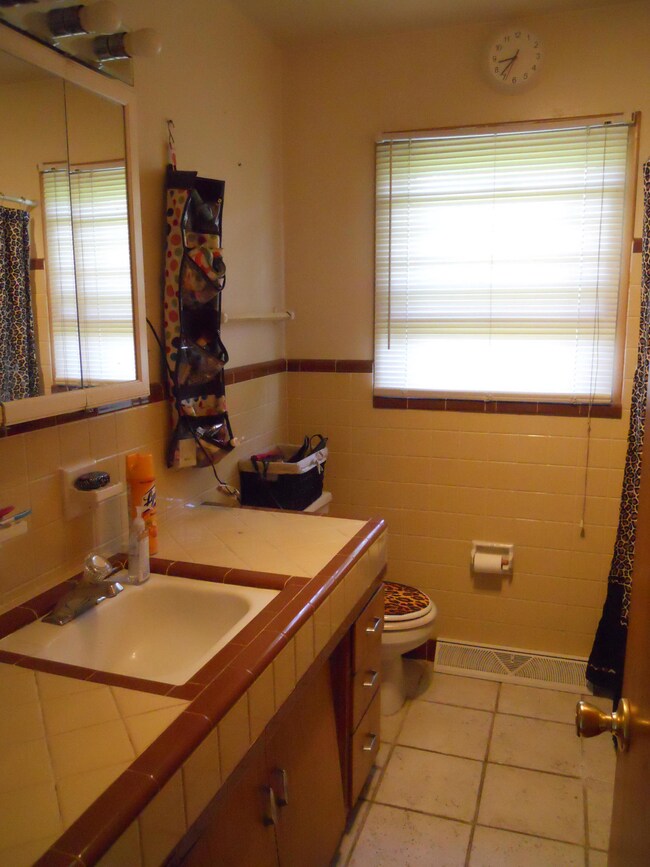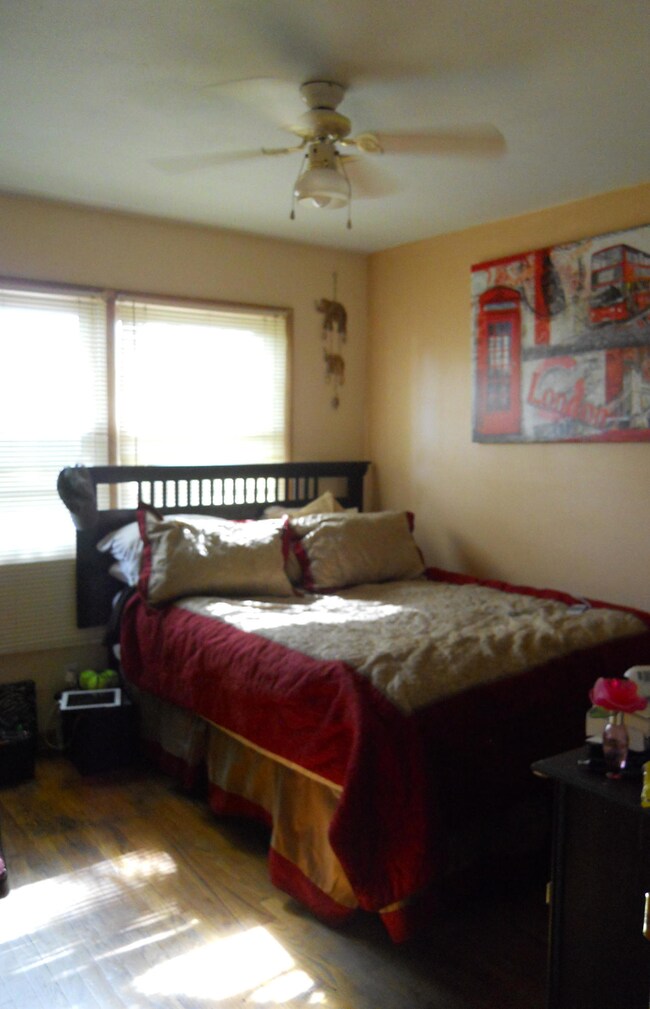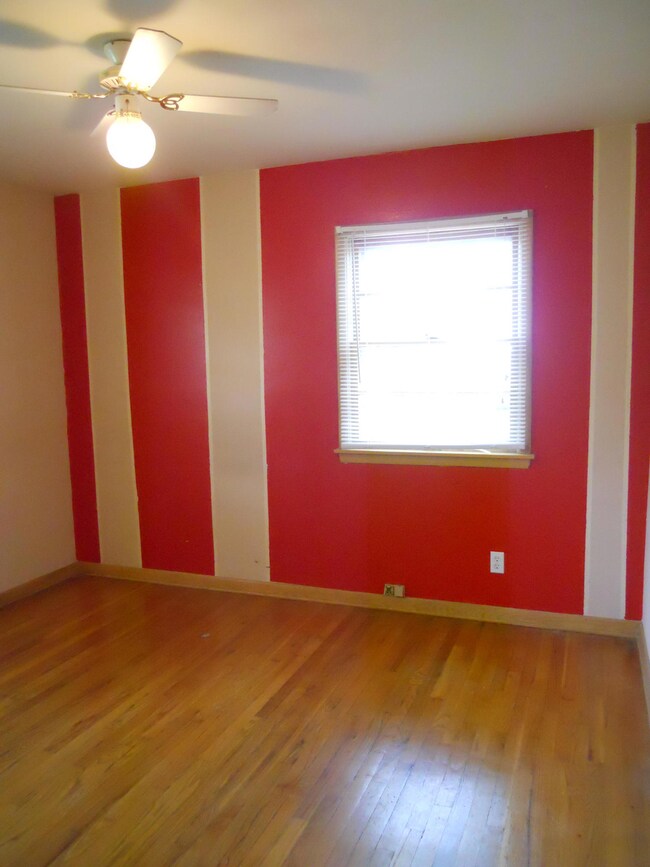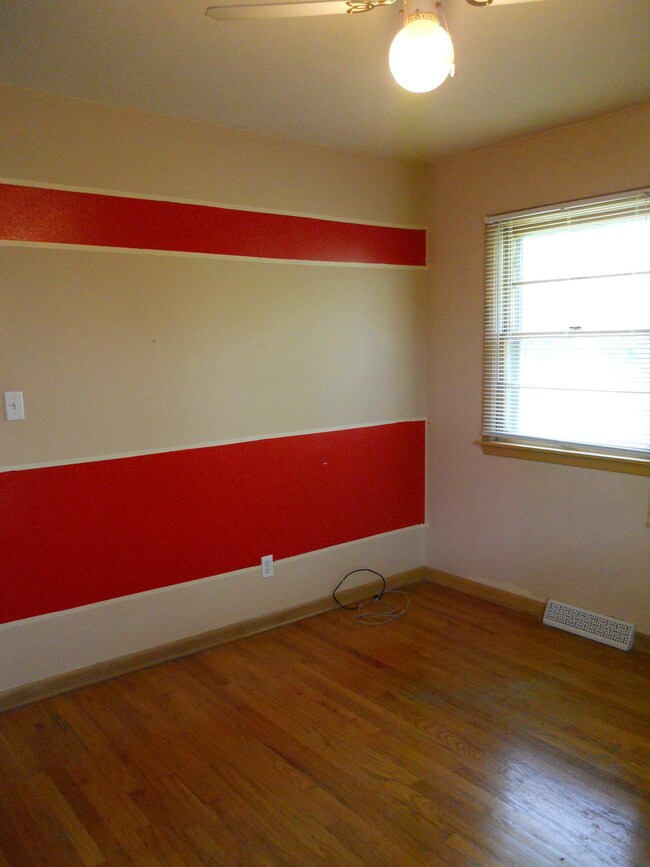
1664 Highridge Cir Columbia, MO 65203
Highlights
- Ranch Style House
- Wood Flooring
- Front Porch
- Jefferson Middle School Rated A-
- No HOA
- 1 Car Attached Garage
About This Home
As of March 2019Great Southwest Location! Home features 3 bedrooms up and a 4 non-conforming bedroom down, 2 bathrooms, newer counter tops in kitchen, newer flat top stove. Original hardwood throughout most of upstairs upstairs. Fully fenced back yard. Seller Offering a Home Warranty
Last Agent to Sell the Property
Natalie Wayne
House of Brokers Realty, Inc. Listed on: 05/06/2014
Home Details
Home Type
- Single Family
Est. Annual Taxes
- $1,102
Year Built
- Built in 1958
Lot Details
- Lot Dimensions are 84x158
- South Facing Home
- Back Yard Fenced
- Chain Link Fence
- Level Lot
Parking
- 1 Car Attached Garage
Home Design
- Ranch Style House
- Traditional Architecture
- Concrete Foundation
- Poured Concrete
- Architectural Shingle Roof
Interior Spaces
- Living Room
- Combination Kitchen and Dining Room
- Partially Finished Basement
- Interior Basement Entry
Kitchen
- Electric Range
- Dishwasher
- Laminate Countertops
- Disposal
Flooring
- Wood
- Laminate
Bedrooms and Bathrooms
- 4 Bedrooms
- 2 Full Bathrooms
Outdoor Features
- Patio
- Front Porch
Schools
- Russell Boulevard Elementary School
- Gentry Middle School
- Rock Bridge High School
Utilities
- Forced Air Heating and Cooling System
- Heating System Uses Natural Gas
Community Details
- No Home Owners Association
- Highridge Subdivision
Listing and Financial Details
- Home warranty included in the sale of the property
- Assessor Parcel Number 1661300020210001
Ownership History
Purchase Details
Home Financials for this Owner
Home Financials are based on the most recent Mortgage that was taken out on this home.Purchase Details
Home Financials for this Owner
Home Financials are based on the most recent Mortgage that was taken out on this home.Similar Homes in Columbia, MO
Home Values in the Area
Average Home Value in this Area
Purchase History
| Date | Type | Sale Price | Title Company |
|---|---|---|---|
| Warranty Deed | -- | Boone Central Title Co | |
| Warranty Deed | -- | Boone Central Title Co |
Mortgage History
| Date | Status | Loan Amount | Loan Type |
|---|---|---|---|
| Open | $154,163 | FHA | |
| Closed | $144,337 | FHA | |
| Closed | $5,773 | Stand Alone Second | |
| Previous Owner | $110,632 | FHA | |
| Previous Owner | $82,960 | Adjustable Rate Mortgage/ARM |
Property History
| Date | Event | Price | Change | Sq Ft Price |
|---|---|---|---|---|
| 03/01/2019 03/01/19 | Sold | -- | -- | -- |
| 01/25/2019 01/25/19 | Pending | -- | -- | -- |
| 11/02/2018 11/02/18 | For Sale | $154,900 | +12.3% | $93 / Sq Ft |
| 07/07/2014 07/07/14 | Sold | -- | -- | -- |
| 05/13/2014 05/13/14 | Pending | -- | -- | -- |
| 05/06/2014 05/06/14 | For Sale | $137,900 | -- | $86 / Sq Ft |
Tax History Compared to Growth
Tax History
| Year | Tax Paid | Tax Assessment Tax Assessment Total Assessment is a certain percentage of the fair market value that is determined by local assessors to be the total taxable value of land and additions on the property. | Land | Improvement |
|---|---|---|---|---|
| 2024 | $1,400 | $20,748 | $3,287 | $17,461 |
| 2023 | $1,388 | $20,748 | $3,287 | $17,461 |
| 2022 | $1,284 | $19,209 | $3,287 | $15,922 |
| 2021 | $1,286 | $19,209 | $3,287 | $15,922 |
| 2020 | $1,268 | $17,791 | $3,287 | $14,504 |
| 2019 | $1,268 | $17,791 | $3,287 | $14,504 |
| 2018 | $1,182 | $0 | $0 | $0 |
| 2017 | $1,168 | $16,473 | $3,287 | $13,186 |
| 2016 | $1,199 | $16,473 | $3,287 | $13,186 |
| 2015 | $1,106 | $16,473 | $3,287 | $13,186 |
| 2014 | -- | $16,473 | $3,287 | $13,186 |
Agents Affiliated with this Home
-
J
Seller's Agent in 2019
John Sorensen
RE/MAX
-
J
Seller Co-Listing Agent in 2019
Julie Wilford-Gold
RE/MAX
-
P
Buyer's Agent in 2019
Phebe Tutt
Century 21 Community
-
N
Seller's Agent in 2014
Natalie Wayne
House of Brokers Realty, Inc.
-
Vicky Shy

Buyer's Agent in 2014
Vicky Shy
RE/MAX
(573) 876-2888
86 Total Sales
Map
Source: Columbia Board of REALTORS®
MLS Number: 351159
APN: 16-613-00-02-021-00-01
- 1210 Saint Michael Dr
- 839 Marylee Ct
- 1506 W Boulevard Ct
- 1418 Bradford Dr
- 1020 Crestland Ave
- 1102 Westwinds Dr
- 1209 Sunset Dr
- 1905 Hatton Dr
- 906 Crestland Ave
- 1509 W Rollins Rd
- 1813 Crystal Point
- 702 Russell Blvd
- 368 Crown Point
- 2113 Limerick Ln
- 2321 Woodridge Rd
- 2020 Martinshire Dr
- 914 Martin Dr
- 1326 Overhill Rd
- 1004 Lakeshore Dr
- 707 W Rollins Rd

