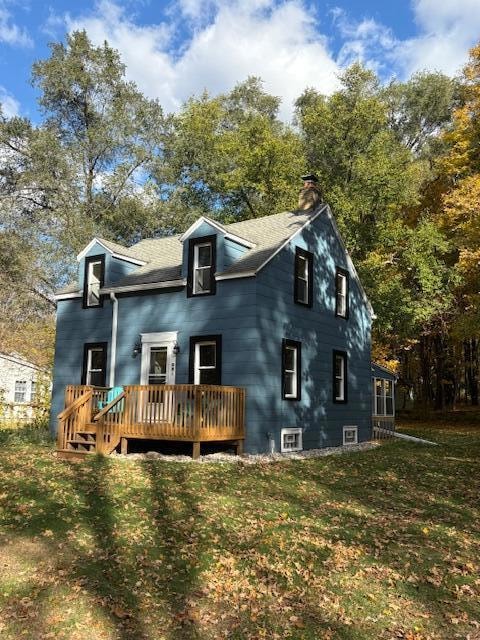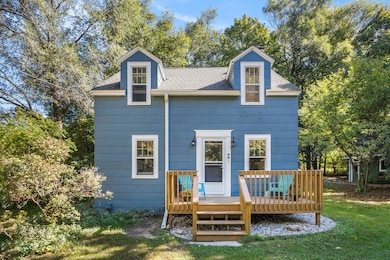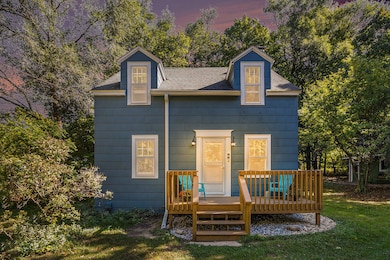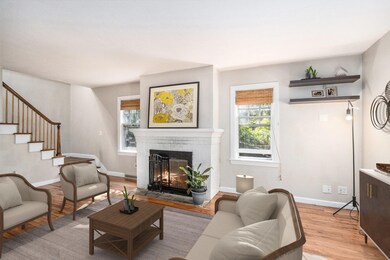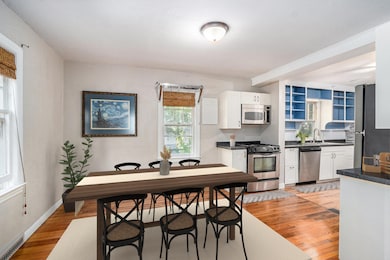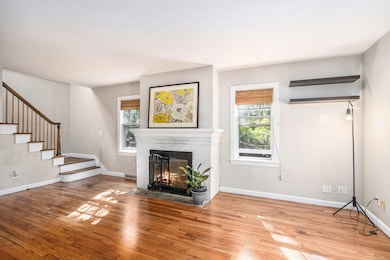1664 N 3rd St Kalamazoo, MI 49009
Estimated payment $1,563/month
Highlights
- 1.08 Acre Lot
- Deck
- Traditional Architecture
- Otsego High School Rated 9+
- Wooded Lot
- Wood Flooring
About This Home
Charming two story with just over an acre of trees, privacy and large garage-barn offers a perfect private escape to garden, tinker, enjoy your time. There are two nice sized bedrooms up, with a full bath (remodeled in 2020-21); hardwood floors on the main floor with a fireplace in the living room and a modern open kitchen (also remodeled in 2020-21); a guest bath, access to a screened in back porch and then full basement. Significant updates since 2020: new septic system, new well pump and line to home, new furnace, all new pex plumbing, kitchen cabinets, counters and appliances, upper bath remodel, insulation, front deck, new gutters and downspouts, exterior painting, electric panel, water heater, electric to garage-barn, and new windows have just been ordered! Walk into a cozy ready-to-go place. You won't find another place like this. Owner is licensed broker and will do a 1031 Tax Deferred Exchange (no impact to buyer, but buyer must participate with forms). New photos coming.
Listing Agent
Greenleaf Realty Properties LLC License #6502366140 Listed on: 09/22/2025
Home Details
Home Type
- Single Family
Est. Annual Taxes
- $2,948
Year Built
- Built in 1939
Lot Details
- 1.08 Acre Lot
- Lot Dimensions are 140 x 335
- Wooded Lot
Parking
- 2 Car Detached Garage
- Unpaved Driveway
Home Design
- Traditional Architecture
- Composition Roof
- Shingle Siding
Interior Spaces
- 1,152 Sq Ft Home
- 2-Story Property
- Wood Burning Fireplace
- Living Room with Fireplace
- Screened Porch
- Wood Flooring
Kitchen
- Eat-In Kitchen
- Range
- Dishwasher
Bedrooms and Bathrooms
- 2 Bedrooms
Laundry
- Dryer
- Washer
Basement
- Basement Fills Entire Space Under The House
- Laundry in Basement
Outdoor Features
- Deck
- Patio
- Shed
- Storage Shed
Utilities
- Dehumidifier
- Forced Air Heating and Cooling System
- Heating System Uses Propane
- Private Water Source
- Water Softener is Owned
- Septic Tank
- Septic System
Community Details
- No Home Owners Association
Map
Home Values in the Area
Average Home Value in this Area
Tax History
| Year | Tax Paid | Tax Assessment Tax Assessment Total Assessment is a certain percentage of the fair market value that is determined by local assessors to be the total taxable value of land and additions on the property. | Land | Improvement |
|---|---|---|---|---|
| 2025 | $2,931 | $63,600 | $0 | $0 |
| 2024 | $550 | $63,600 | $0 | $0 |
| 2023 | $524 | $59,000 | $0 | $0 |
| 2022 | $2,628 | $47,900 | $0 | $0 |
| 2021 | $2,524 | $45,000 | $0 | $0 |
| 2020 | $1,537 | $43,200 | $0 | $0 |
| 2019 | $1,483 | $41,100 | $0 | $0 |
| 2018 | $1,449 | $57,400 | $0 | $0 |
| 2017 | $0 | $57,400 | $0 | $0 |
| 2016 | -- | $55,400 | $0 | $0 |
| 2015 | -- | $48,100 | $12,100 | $36,000 |
| 2014 | -- | $48,100 | $0 | $0 |
Property History
| Date | Event | Price | List to Sale | Price per Sq Ft | Prior Sale |
|---|---|---|---|---|---|
| 11/05/2025 11/05/25 | Pending | -- | -- | -- | |
| 11/02/2025 11/02/25 | Price Changed | $250,000 | -5.7% | $217 / Sq Ft | |
| 10/24/2025 10/24/25 | Price Changed | $265,000 | -3.6% | $230 / Sq Ft | |
| 10/11/2025 10/11/25 | Price Changed | $275,000 | -1.0% | $239 / Sq Ft | |
| 09/22/2025 09/22/25 | For Sale | $277,900 | 0.0% | $241 / Sq Ft | |
| 07/25/2022 07/25/22 | Rented | $1,700 | 0.0% | -- | |
| 07/17/2022 07/17/22 | Under Contract | -- | -- | -- | |
| 07/10/2022 07/10/22 | For Rent | $1,700 | +17.2% | -- | |
| 05/05/2021 05/05/21 | Rented | -- | -- | -- | |
| 05/02/2021 05/02/21 | For Rent | $1,450 | 0.0% | -- | |
| 10/07/2020 10/07/20 | Sold | $110,500 | -7.1% | $96 / Sq Ft | View Prior Sale |
| 09/22/2020 09/22/20 | Pending | -- | -- | -- | |
| 09/18/2020 09/18/20 | For Sale | $119,000 | -- | $103 / Sq Ft |
Purchase History
| Date | Type | Sale Price | Title Company |
|---|---|---|---|
| Interfamily Deed Transfer | -- | None Available | |
| Warranty Deed | $110,500 | Title Resource Agency |
Source: MichRIC
MLS Number: 25048584
APN: 05-08-455-060
- 8863 W Main St
- 8777 W Main St
- 10292 Skyview Dr
- 10575 W Main St Unit 10577
- 10611 W Main St
- 3841 N 3rd St
- 0 N 1st St
- 10850 W J Ave
- 10791 W Main St
- 574 Sawgrass Way Unit 15
- 639 Sawgrass Way Unit 21
- 10245 Almena Dr
- 10796 W H Ave
- 31664 Fish Hatchery Rd
- 22942 M-43
- 22942 Michigan 43
- 7588 W H Ave
- 1425 N 7th St
- 1301 Haven Way
- 7217 Hawthorn Valley Ave

