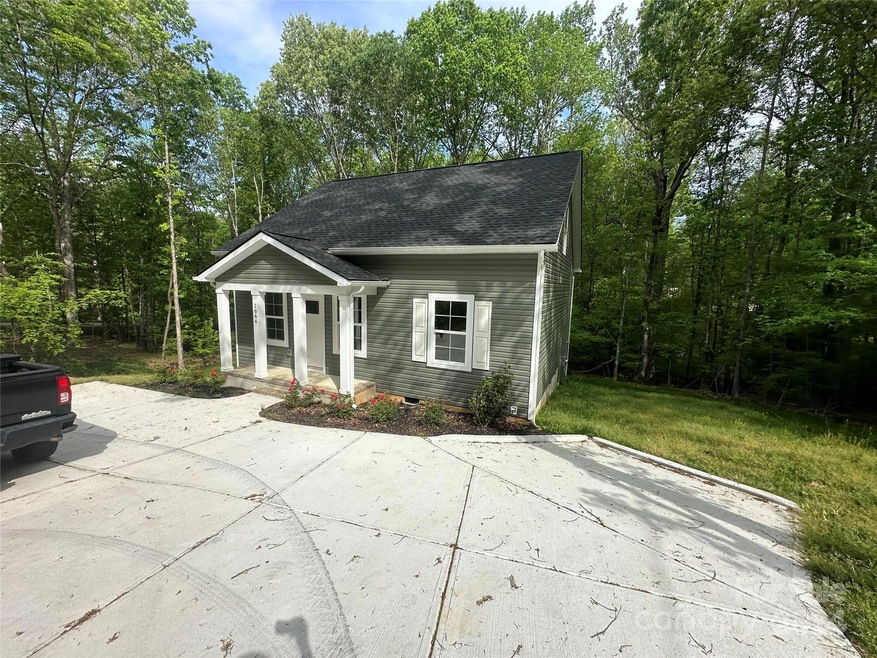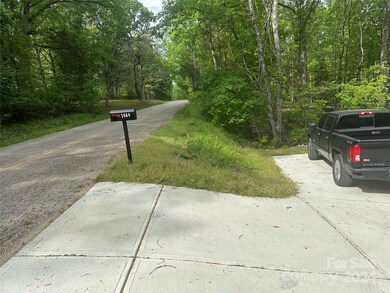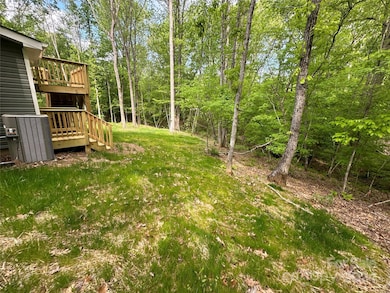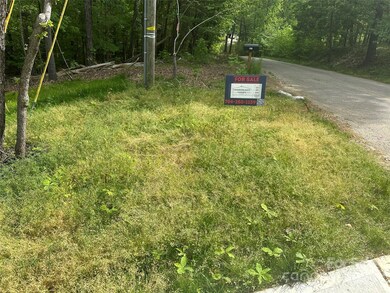
1664 State Road S-29-611 Lancaster, SC 29720
About This Home
As of February 2025New construction located on a corner lot! Open floor plan features a large living area and primary bedroom located on the main floor. Two additional bedrooms and a bath are located upstairs. No HOA's. Quick access to Waxhaw, Charlotte and Rock Hill.
Last Agent to Sell the Property
Iron Horse Properties LLC Brokerage Email: will@ironhorseauction.com License #217150 Listed on: 07/16/2024
Home Details
Home Type
- Single Family
Year Built
- Built in 2023 | New Construction
Lot Details
- Property is zoned MDR
Parking
- Driveway
Home Design
- Vinyl Siding
Interior Spaces
- 1.5-Story Property
- Crawl Space
Kitchen
- Electric Range
- Dishwasher
Bedrooms and Bathrooms
Utilities
- Central Air
- Septic Tank
Community Details
- Built by Arbor Construction
- University Park Subdivision
Listing and Financial Details
- Assessor Parcel Number 0062I-0C-015.00
Similar Homes in Lancaster, SC
Home Values in the Area
Average Home Value in this Area
Property History
| Date | Event | Price | Change | Sq Ft Price |
|---|---|---|---|---|
| 02/21/2025 02/21/25 | Sold | $235,000 | -5.8% | $176 / Sq Ft |
| 10/28/2024 10/28/24 | Price Changed | $249,500 | -7.2% | $187 / Sq Ft |
| 08/20/2024 08/20/24 | Price Changed | $269,000 | -11.8% | $202 / Sq Ft |
| 07/16/2024 07/16/24 | For Sale | $305,000 | -- | $229 / Sq Ft |
Tax History Compared to Growth
Agents Affiliated with this Home
-
Will Lilly
W
Seller's Agent in 2025
Will Lilly
Iron Horse Properties LLC
(704) 474-7800
5 in this area
12 Total Sales
-
Kim Hanushek

Buyer's Agent in 2025
Kim Hanushek
EXP Realty LLC Rock Hill
(704) 618-6081
2 in this area
39 Total Sales
Map
Source: Canopy MLS (Canopy Realtor® Association)
MLS Number: 4154242
- 2681 University Dr
- 609 Grandiflora Ave
- 335 Maplestead St Unit 1112
- 521 Nesbe St Unit 2211
- 730 Bonica Ct
- 571 Nesbe St Unit 2221
- 581 Nesbe St Unit 2223
- 143 Commerce Blvd
- 2212 University Dr
- 169 Basildon St Unit 1012
- 505 Grandiflora Ave
- 336 Maplestead St Unit 1080
- 543 Nesbe St Unit 2215
- 577 Nesbe St Unit 2222
- 585 Nesbe St Unit 2224
- 231 Basildon St Unit 1021
- 217 Basildon St Unit 1018
- 227 Basildon St Unit 1020
- 221 Basildon St Unit 1019
- 320 Basildon St Unit 1076






