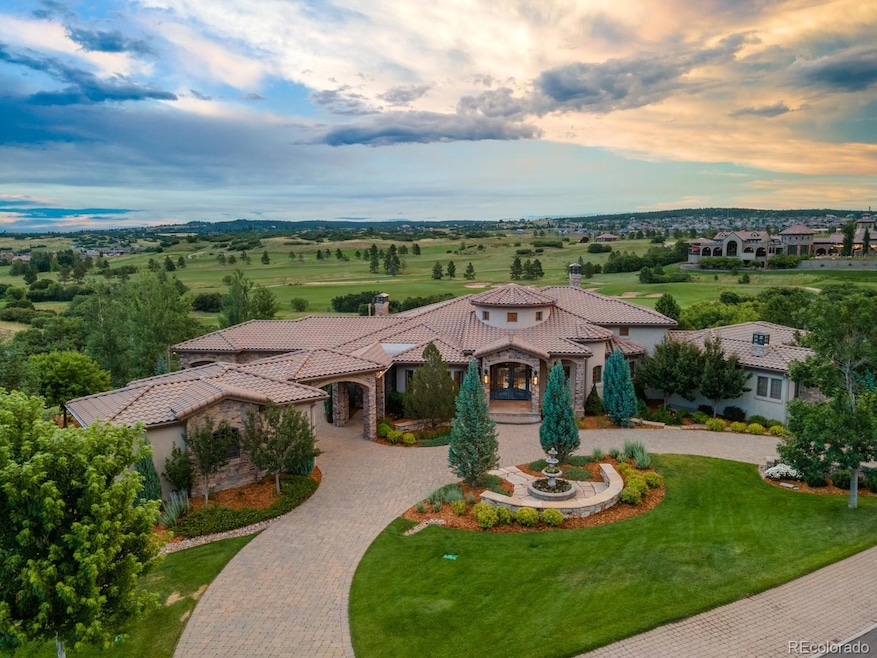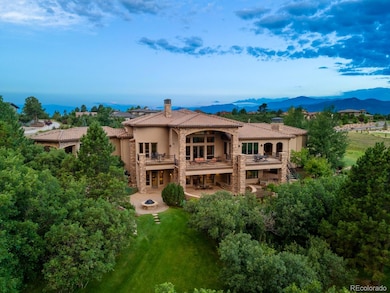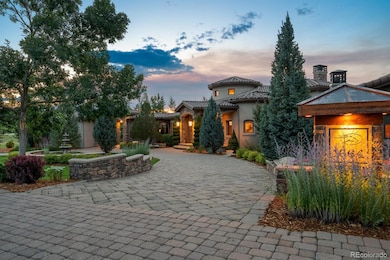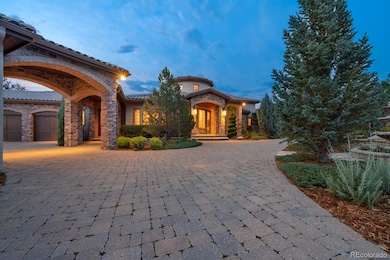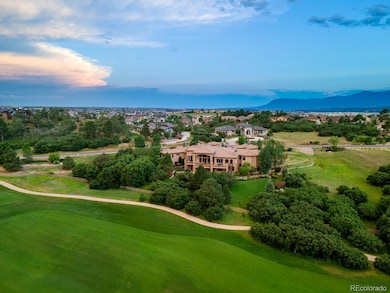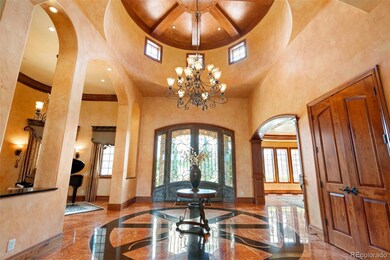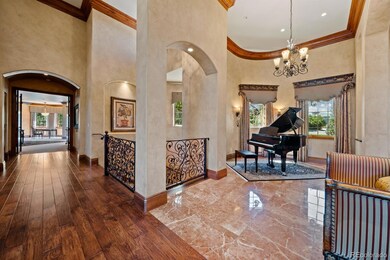
1664 Vine Cliff Heights Colorado Springs, CO 80921
Flying Horse Ranch NeighborhoodHighlights
- Golf Course Community
- Fitness Center
- Sauna
- Discovery Canyon Campus Elementary School Rated A-
- Home Theater
- Primary Bedroom Suite
About This Home
As of March 2025Exceptional Tuscan villa, nestled within the exclusive gated community of Village of Toscano, situated in the desirable Flying Horse community. This home is truly centrally located being just minutes from I25, Highway 83 and in walking distance to the Club at Flying Horse, offering a fitness center, renowned spa, world class steak house, luxurious lodging options, indoor & outdoor pools, and two private golf courses. It also enjoys direct views of the Tom Weiskopf golf course. Indulge in unparalleled luxury within this five-bedroom masterpiece (three with access to outdoor decks), each boasting en suite bathrooms and walk-in closets. The primary suite redefines opulence with a private deck, two double-sided fireplaces, offering relaxation in the tub and state-of-the-art shower. With eight bathrooms, a spacious office featuring floor to ceiling bookcases, formal and eat-in dining areas, and over 1200 sqft of outdoor entertaining space, this home exudes elegance and comfort. The kitchen boasts state-of-the-art appliances and is designed for entertaining, seamlessly flowing with the dining, formal dining and family room. Access to the outdoor kitchen and patio is available from all entertaining areas, enhancing the allure of indoor-outdoor living. The living room treats you to breathtaking views through its floor-to-ceiling windows. In the walk-out basement, the large family room sets the stage for relaxation and entertainment. Engage in friendly competition with a game of chess, experience pure relaxation in the sauna or maintain your well-being in the exercise area. Indulge in your passion for movies in the theater room, and enjoy the convenience of a wet bar, enhancing your entertaining experience. With a 3-car garage attached to the home and a 2-car detached garage connected by a porte-cochère, this property offers ample space for all your vehicles and storage needs.
Discover refined luxury with thoughtful design. Enjoy a lifestyle of prestige and sophistication.
Last Agent to Sell the Property
Co Re Group Llc Brokerage Email: vsslmarquez@gmail.com,719-421-0909 License #100057105 Listed on: 08/04/2023
Home Details
Home Type
- Single Family
Est. Annual Taxes
- $19,587
Year Built
- Built in 2007
Lot Details
- 1.68 Acre Lot
- Private Yard
- Garden
- Property is zoned PUD
HOA Fees
- $500 Monthly HOA Fees
Parking
- 5 Car Attached Garage
- Parking Storage or Cabinetry
- Insulated Garage
- Dry Walled Garage
- Epoxy
- Circular Driveway
Property Views
- Golf Course
- Mountain
Home Design
- Frame Construction
- Spanish Tile Roof
Interior Spaces
- 1-Story Property
- Elevator
- Open Floorplan
- Wet Bar
- Furnished
- Home Theater Equipment
- Built-In Features
- Bar Fridge
- Vaulted Ceiling
- Ceiling Fan
- Gas Fireplace
- Double Pane Windows
- Window Treatments
- Entrance Foyer
- Family Room with Fireplace
- 6 Fireplaces
- Great Room with Fireplace
- Living Room
- Dining Room
- Home Theater
- Home Office
- Recreation Room
- Bonus Room
- Sauna
Kitchen
- Breakfast Area or Nook
- Eat-In Kitchen
- Double Self-Cleaning Oven
- Range with Range Hood
- Microwave
- Freezer
- Dishwasher
- Kitchen Island
- Disposal
Flooring
- Wood
- Carpet
- Radiant Floor
- Stone
Bedrooms and Bathrooms
- 5 Bedrooms | 2 Main Level Bedrooms
- Fireplace in Primary Bedroom
- Primary Bedroom Suite
- Walk-In Closet
- In-Law or Guest Suite
Laundry
- Laundry Room
- Dryer
- Washer
Finished Basement
- Walk-Out Basement
- Basement Fills Entire Space Under The House
- Exterior Basement Entry
- Sump Pump
- Fireplace in Basement
- Bedroom in Basement
- 3 Bedrooms in Basement
- Natural lighting in basement
Outdoor Features
- Balcony
- Deck
- Wrap Around Porch
- Patio
- Outdoor Fireplace
- Fire Pit
- Exterior Lighting
- Outdoor Gas Grill
Schools
- Discovery Canyon Elementary And Middle School
- Discovery Canyon High School
Utilities
- Forced Air Heating and Cooling System
- Humidifier
- High Speed Internet
Listing and Financial Details
- Exclusions: Golf cart
- Assessor Parcel Number 62084-09-010
Community Details
Overview
- Association fees include security, snow removal, trash
- Hammersmith Association, Phone Number (719) 389-0700
- Flying Horse Subdivision
Recreation
- Golf Course Community
- Fitness Center
- Community Pool
- Community Spa
- Park
- Trails
Additional Features
- Clubhouse
- Gated Community
Ownership History
Purchase Details
Home Financials for this Owner
Home Financials are based on the most recent Mortgage that was taken out on this home.Purchase Details
Home Financials for this Owner
Home Financials are based on the most recent Mortgage that was taken out on this home.Purchase Details
Home Financials for this Owner
Home Financials are based on the most recent Mortgage that was taken out on this home.Purchase Details
Similar Homes in Colorado Springs, CO
Home Values in the Area
Average Home Value in this Area
Purchase History
| Date | Type | Sale Price | Title Company |
|---|---|---|---|
| Warranty Deed | $3,700,000 | First American Title | |
| Warranty Deed | $3,600,000 | Unified Title Co | |
| Interfamily Deed Transfer | -- | None Available | |
| Warranty Deed | $2,500,000 | None Available | |
| Quit Claim Deed | -- | None Available | |
| Special Warranty Deed | $950,000 | -- |
Mortgage History
| Date | Status | Loan Amount | Loan Type |
|---|---|---|---|
| Open | $2,400,000 | Credit Line Revolving | |
| Previous Owner | $1,000,000 | New Conventional | |
| Previous Owner | $1,500,000 | Credit Line Revolving |
Property History
| Date | Event | Price | Change | Sq Ft Price |
|---|---|---|---|---|
| 03/14/2025 03/14/25 | Sold | $3,700,000 | -7.5% | $378 / Sq Ft |
| 06/14/2024 06/14/24 | Price Changed | $3,998,000 | -4.4% | $408 / Sq Ft |
| 04/26/2024 04/26/24 | Price Changed | $4,180,000 | -0.5% | $427 / Sq Ft |
| 08/05/2023 08/05/23 | For Sale | $4,200,000 | +16.7% | $429 / Sq Ft |
| 08/18/2021 08/18/21 | Sold | $3,600,000 | -4.0% | $367 / Sq Ft |
| 07/05/2021 07/05/21 | Pending | -- | -- | -- |
| 07/02/2021 07/02/21 | For Sale | $3,750,000 | -- | $383 / Sq Ft |
Tax History Compared to Growth
Tax History
| Year | Tax Paid | Tax Assessment Tax Assessment Total Assessment is a certain percentage of the fair market value that is determined by local assessors to be the total taxable value of land and additions on the property. | Land | Improvement |
|---|---|---|---|---|
| 2024 | $19,329 | $180,910 | $35,820 | $145,090 |
| 2022 | $19,587 | $175,350 | $33,780 | $141,570 |
| 2021 | $20,924 | $180,390 | $34,750 | $145,640 |
| 2020 | $21,389 | $177,310 | $31,850 | $145,460 |
| 2019 | $21,243 | $177,310 | $31,850 | $145,460 |
| 2018 | $25,673 | $212,620 | $36,040 | $176,580 |
| 2017 | $27,095 | $212,620 | $36,040 | $176,580 |
| 2016 | $26,005 | $217,960 | $44,110 | $173,850 |
| 2015 | $25,973 | $217,960 | $44,110 | $173,850 |
| 2014 | $25,986 | $217,960 | $77,360 | $140,600 |
Agents Affiliated with this Home
-
Vanessa Marquez
V
Seller's Agent in 2025
Vanessa Marquez
Co Re Group Llc
(719) 421-0909
2 in this area
90 Total Sales
-
Dan Egan
D
Buyer's Agent in 2025
Dan Egan
Keller Williams Clients Choice Realty
(719) 535-0355
13 in this area
146 Total Sales
-

Seller's Agent in 2021
Laura Laughlin
Milehimodern
(850) 305-4035
1 in this area
2 Total Sales
Map
Source: REcolorado®
MLS Number: 9731232
APN: 62084-09-010
- 1725 Vine Cliff Heights
- 1455 Vine Cliff Heights
- 1724 Valley Stream Ct
- 12495 Woodruff Dr
- 12477 Creekhurst Dr
- 13457 Pride Mountain Dr
- 12441 Woodruff Dr
- 13518 Pride Mountain Dr
- 1609 Yellow Tail Dr
- 2127 Villa Creek Cir
- 12630 Chianti Ct
- 1849 Mud Hen Dr
- 12485 Pensador Dr
- 1449 Yellow Tail Dr
- 1489 Yellow Tail Dr
- 12458 Pensador Dr
- 1468 Yellow Tail Dr
- 13364 Positano Point
- 1382 Morro Bay Way
- 13310 Positano Point
