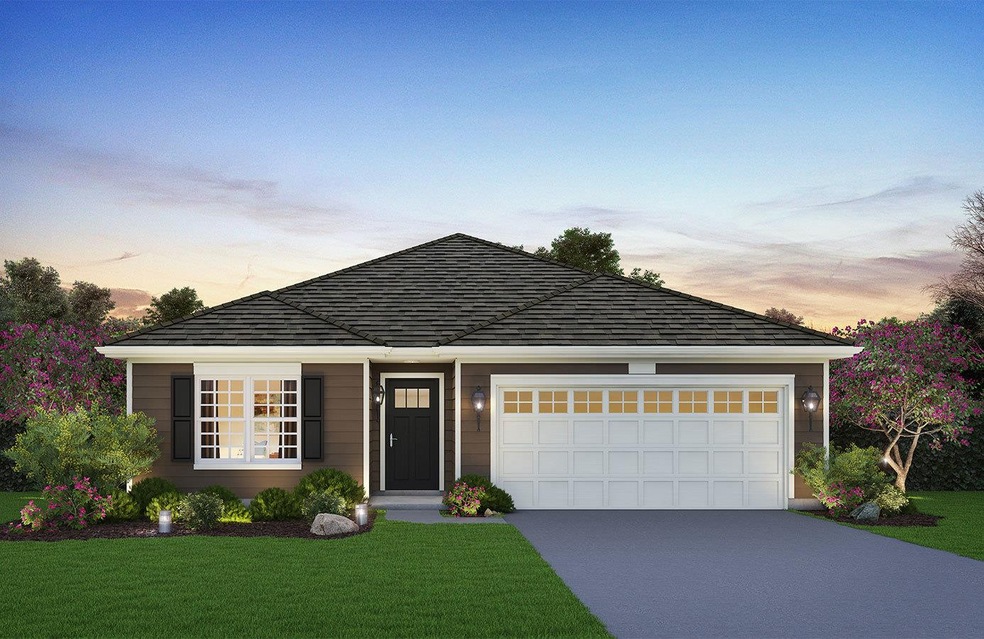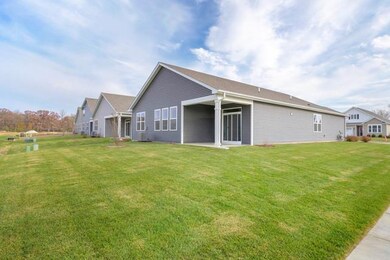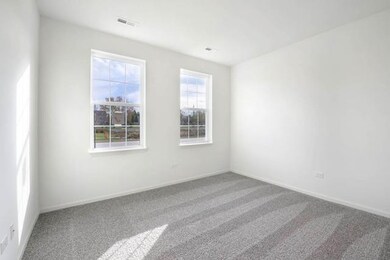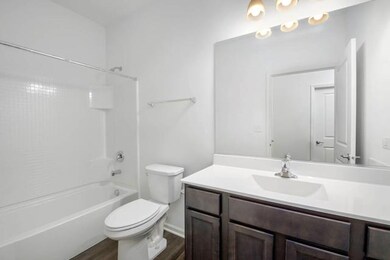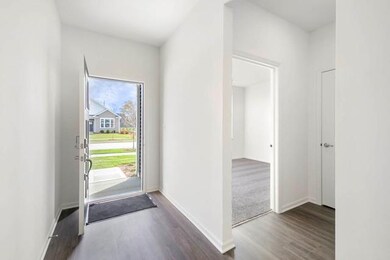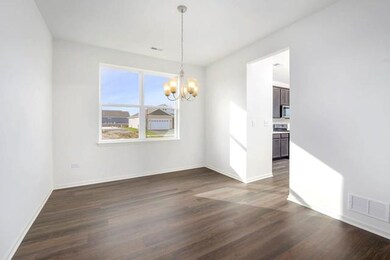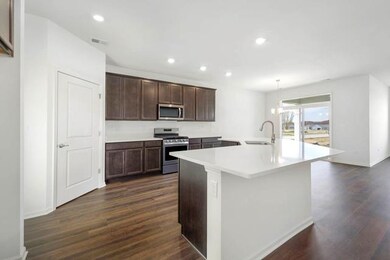
1664 Windsor Rd Pingree Grove, IL 60140
Highlights
- New Construction
- Open Floorplan
- Clubhouse
- Hampshire High School Rated A-
- Landscaped Professionally
- Ranch Style House
About This Home
As of April 2022NEW CONSTRUCTION BEDFORD RANCH WITH POND VIEWS! Carillon at Cambridge Lakes Active Adult Community in Pingree Grove. The Bedford ranch includes 3 bedrooms, 2 full bathrooms, den/flex room, 2 car garage, rear covered porch with 2,162 square feet of living space. This is a great home for all your entertaining needs! Kitchen has an oversized island with eating bar that can accommodate 10 bar stools, quartz countertops, designer umber cabinets with crown molding, stainless steel appliances and large walk-in pantry. Beautiful vinyl plank flooring in main living areas. Primary suite with private bath features dual bowl vanity, water closet, seated shower and large walk-in closet. Professionally landscaped home site to enjoy from your covered patio while you enjoy the view. Carillon at Cambridge Lakes is an active adult community with clubhouse, indoor and outdoor pools, jacuzzi, fitness center, walking trails, golf course and much, much more. Lawn care and snow removal is taken care of through association. This home includes our America's Smart Home Technology which allows you to monitor and control your home from your sofa or from 500 miles away and connect to your home with your smartphone, tablet or computer. Includes a 1-year builder warranty, 2-year mechanical warranty and 10-year structural warranty. Photos of similar home. Actual home may vary.
Last Agent to Sell the Property
Daynae Gaudio
Daynae Gaudio License #471011444 Listed on: 02/08/2022
Home Details
Home Type
- Single Family
Est. Annual Taxes
- $9,178
Year Built
- Built in 2022 | New Construction
Lot Details
- Lot Dimensions are 39x162x128x9x127
- Landscaped Professionally
- Irregular Lot
HOA Fees
- $250 Monthly HOA Fees
Parking
- 2 Car Attached Garage
- Garage Transmitter
- Garage Door Opener
- Driveway
- Parking Included in Price
Home Design
- Ranch Style House
- Asphalt Roof
- Vinyl Siding
- Concrete Perimeter Foundation
Interior Spaces
- 2,162 Sq Ft Home
- Open Floorplan
- Ceiling height of 9 feet or more
- Living Room
- Dining Room
- Den
Kitchen
- Range<<rangeHoodToken>>
- <<microwave>>
- Dishwasher
- Stainless Steel Appliances
- Disposal
Bedrooms and Bathrooms
- 3 Bedrooms
- 3 Potential Bedrooms
- Walk-In Closet
- Bathroom on Main Level
- 2 Full Bathrooms
- Dual Sinks
- Separate Shower
Laundry
- Laundry Room
- Laundry on main level
- Sink Near Laundry
- Gas Dryer Hookup
Outdoor Features
- Patio
Utilities
- Forced Air Heating and Cooling System
- Heating System Uses Natural Gas
Community Details
Overview
- Association fees include clubhouse, exercise facilities, pool, lawn care, snow removal
- Helen Fischer Association, Phone Number (847) 464-0957
- Carillon At Cambridge Lakes Subdivision, Bedford Floorplan
- Property managed by FS Residential
Amenities
- Clubhouse
Recreation
- Community Pool
Ownership History
Purchase Details
Similar Homes in Pingree Grove, IL
Home Values in the Area
Average Home Value in this Area
Purchase History
| Date | Type | Sale Price | Title Company |
|---|---|---|---|
| Warranty Deed | -- | -- |
Property History
| Date | Event | Price | Change | Sq Ft Price |
|---|---|---|---|---|
| 06/27/2025 06/27/25 | For Sale | $457,500 | +7.7% | $212 / Sq Ft |
| 04/26/2022 04/26/22 | Sold | $424,970 | +1.5% | $197 / Sq Ft |
| 03/20/2022 03/20/22 | Pending | -- | -- | -- |
| 02/08/2022 02/08/22 | For Sale | $418,700 | -- | $194 / Sq Ft |
Tax History Compared to Growth
Tax History
| Year | Tax Paid | Tax Assessment Tax Assessment Total Assessment is a certain percentage of the fair market value that is determined by local assessors to be the total taxable value of land and additions on the property. | Land | Improvement |
|---|---|---|---|---|
| 2023 | $9,178 | $147,495 | $27,832 | $119,663 |
| 2022 | $5,243 | $80,912 | $2,909 | $78,003 |
| 2021 | $203 | $2,736 | $2,736 | $0 |
| 2020 | $200 | $2,666 | $2,666 | $0 |
| 2019 | $196 | $2,559 | $2,559 | $0 |
| 2018 | $191 | $2,402 | $2,402 | $0 |
Agents Affiliated with this Home
-
J
Seller's Agent in 2025
Jamie Carlson
Redfin Corporation
-
D
Seller's Agent in 2022
Daynae Gaudio
Daynae Gaudio
-
Barbara Oborne

Buyer's Agent in 2022
Barbara Oborne
The HomeCourt Real Estate
(630) 234-8707
1 in this area
85 Total Sales
Map
Source: Midwest Real Estate Data (MRED)
MLS Number: 11320202
APN: 02-28-155-003
- 243 Johnson St
- 720 James Dr
- 389 Washington Ave
- 808 Karen Dr
- 956 Tuscany Trail
- Lot 124 Meadowdale Cir W
- 318 Hillcrest Ave
- 1025 Tuscany Trail
- 1013 Marcello Dr
- 212 Jake Ln
- 1077 Marcello Dr
- 846 Briar Glen Ct
- 864 Briar Glen Ct
- 151 South Ave
- 1127 Marcello Dr
- 895 S State St
- 1318 Villa Dr
- Lot 0 N State St
- 661 Olive Ln
- 126 Schmidt Dr
