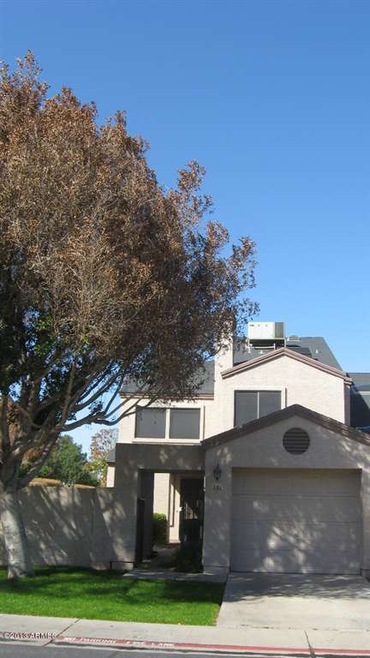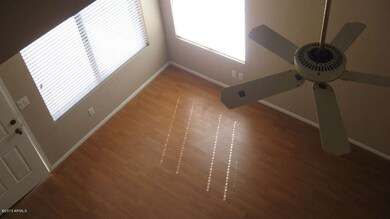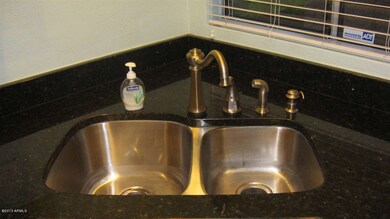
16644 N 33rd St Unit 101 Phoenix, AZ 85032
Paradise Valley NeighborhoodHighlights
- Heated Spa
- Wood Flooring
- End Unit
- Whispering Wind Academy Rated A-
- 1 Fireplace
- Granite Countertops
About This Home
As of April 2023VERY DESIRABLE END UNIT ADJACENT TO POOL ** LARGEST SQUARE FOOTAGE IN DREAM CREEK WITH 3 BEDROOMS & 2 BATHS WITH COZY WOOD-BURNING FIREPLACE ** ORIGINAL OWNER HAS TAKEN GOOD CARE OF THIS PROPERTY! RECENTLY UPDATED WITH PERGO WOOD FLOORING, GRANITE COUNTERS IN BOTH KITCHEN & BATHS, BRAND NEW S/S FRIDGE, NEW S/S SINK AND FAUCET IN KITCHEN AND ALL NEW OIL BRONZED FIXTURES IN BOTH BATHROOMS ** VIEW OF POOL FROM UPSTAIRS MASTER ** ONE BEDROOM DOWNSTAIRS, TWO UPSTAIRS **
FULL SIZE WASHER & DRYER INCLUDED** LARGE ONE CAR GARAGE, EXTRA STORAGE ** QUIET, WELL MAINTAINED COMPLEX AND VERY RARE LARGER UNIT ** TRADITIONAL SALE ** THIS ONE WON'T LAST!
Last Agent to Sell the Property
Realty ONE Group License #BR504913000 Listed on: 03/08/2013
Last Buyer's Agent
James Jeffries
HomeSmart License #SA521862000

Townhouse Details
Home Type
- Townhome
Est. Annual Taxes
- $671
Year Built
- Built in 1985
Lot Details
- 1,186 Sq Ft Lot
- End Unit
- Block Wall Fence
- Grass Covered Lot
Parking
- 1 Car Garage
- Garage Door Opener
Home Design
- Wood Frame Construction
- Composition Roof
- Stucco
Interior Spaces
- 1,368 Sq Ft Home
- 2-Story Property
- Ceiling Fan
- 1 Fireplace
- Security System Owned
Kitchen
- Built-In Microwave
- Dishwasher
- Granite Countertops
Flooring
- Wood
- Carpet
- Laminate
Bedrooms and Bathrooms
- 3 Bedrooms
- 2 Bathrooms
- Dual Vanity Sinks in Primary Bathroom
Laundry
- Laundry in unit
- Dryer
- Washer
Pool
- Heated Spa
Schools
- Arrowhead Elementary School - Phoenix
- Greenway Middle School
- Paradise Valley High School
Utilities
- Refrigerated Cooling System
- Heating Available
- High Speed Internet
- Cable TV Available
Listing and Financial Details
- Tax Lot 53
- Assessor Parcel Number 214-32-412
Community Details
Overview
- Property has a Home Owners Association
- Az Community Mgmt Association, Phone Number (480) 355-1190
- Dream Creek Phase 1 Subdivision
Recreation
- Heated Community Pool
- Community Spa
Ownership History
Purchase Details
Home Financials for this Owner
Home Financials are based on the most recent Mortgage that was taken out on this home.Purchase Details
Home Financials for this Owner
Home Financials are based on the most recent Mortgage that was taken out on this home.Purchase Details
Home Financials for this Owner
Home Financials are based on the most recent Mortgage that was taken out on this home.Similar Homes in Phoenix, AZ
Home Values in the Area
Average Home Value in this Area
Purchase History
| Date | Type | Sale Price | Title Company |
|---|---|---|---|
| Warranty Deed | $320,000 | Silo Title Agency | |
| Warranty Deed | $154,250 | Fidelity Natl Title Agency | |
| Warranty Deed | $143,000 | Fidelity National Title Agen |
Mortgage History
| Date | Status | Loan Amount | Loan Type |
|---|---|---|---|
| Open | $314,204 | FHA | |
| Previous Owner | $152,800 | New Conventional | |
| Previous Owner | $120,000 | New Conventional | |
| Previous Owner | $114,400 | New Conventional | |
| Previous Owner | $42,937 | FHA |
Property History
| Date | Event | Price | Change | Sq Ft Price |
|---|---|---|---|---|
| 06/26/2025 06/26/25 | For Sale | $340,000 | 0.0% | $249 / Sq Ft |
| 06/21/2024 06/21/24 | Rented | $2,175 | 0.0% | -- |
| 05/08/2024 05/08/24 | For Rent | $2,175 | 0.0% | -- |
| 04/24/2023 04/24/23 | Sold | $320,000 | -7.2% | $234 / Sq Ft |
| 03/24/2023 03/24/23 | Pending | -- | -- | -- |
| 03/12/2023 03/12/23 | Price Changed | $344,900 | -4.2% | $252 / Sq Ft |
| 03/06/2023 03/06/23 | For Sale | $360,000 | +133.4% | $263 / Sq Ft |
| 08/12/2015 08/12/15 | Sold | $154,250 | -6.5% | $113 / Sq Ft |
| 07/13/2015 07/13/15 | Pending | -- | -- | -- |
| 07/10/2015 07/10/15 | For Sale | $164,900 | +15.3% | $121 / Sq Ft |
| 05/16/2013 05/16/13 | Sold | $143,000 | -4.3% | $105 / Sq Ft |
| 04/19/2013 04/19/13 | Pending | -- | -- | -- |
| 03/08/2013 03/08/13 | For Sale | $149,500 | -- | $109 / Sq Ft |
Tax History Compared to Growth
Tax History
| Year | Tax Paid | Tax Assessment Tax Assessment Total Assessment is a certain percentage of the fair market value that is determined by local assessors to be the total taxable value of land and additions on the property. | Land | Improvement |
|---|---|---|---|---|
| 2025 | $833 | $8,372 | -- | -- |
| 2024 | $690 | $7,973 | -- | -- |
| 2023 | $690 | $22,330 | $4,460 | $17,870 |
| 2022 | $684 | $17,470 | $3,490 | $13,980 |
| 2021 | $695 | $16,810 | $3,360 | $13,450 |
| 2020 | $671 | $15,570 | $3,110 | $12,460 |
| 2019 | $674 | $14,230 | $2,840 | $11,390 |
| 2018 | $650 | $13,260 | $2,650 | $10,610 |
| 2017 | $621 | $12,220 | $2,440 | $9,780 |
| 2016 | $611 | $9,830 | $1,960 | $7,870 |
| 2015 | $567 | $8,600 | $1,720 | $6,880 |
Agents Affiliated with this Home
-
B
Seller's Agent in 2025
Brandon Howe
Howe Realty
-
A
Seller Co-Listing Agent in 2025
Ashley Al-Khouri
Howe Realty
-
C
Seller's Agent in 2024
Carrie DeRaps
On Q Property Management
-
T
Seller Co-Listing Agent in 2024
Tara Sans
On Q Property Management
-
N
Buyer's Agent in 2024
Non-MLS Agent
Non-MLS Office
-
S
Seller's Agent in 2023
Sean McEnaney
West USA Realty
Map
Source: Arizona Regional Multiple Listing Service (ARMLS)
MLS Number: 4901517
APN: 214-32-412
- 16624 N 32nd St
- 3338 E Lavey Ln
- 16601 N 31st St Unit 12
- 16416 N 33rd St
- 3404 E Lavey Ln
- 16410 N 32nd Place
- 3113 E Danbury Rd Unit 10
- 16402 N 31st St Unit 115
- 16402 N 31st St Unit 102
- 16402 N 31st St Unit 228
- 16402 N 31st St Unit 134
- 3027 E Grandview Rd Unit 1
- 16225 N 30th St Unit 11
- 3515 E Kings Ave
- 3005 E Danbury Rd
- 3550 E Edna Ave
- 3401 E Paradise Ln
- 3553 E Kelton Ln
- 16005 N 32nd St Unit 157
- 16005 N 32nd St Unit 53






