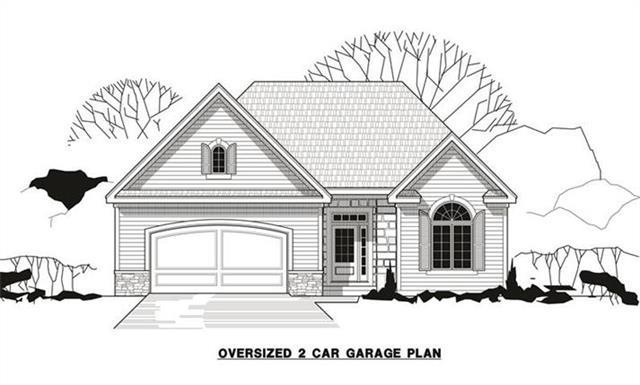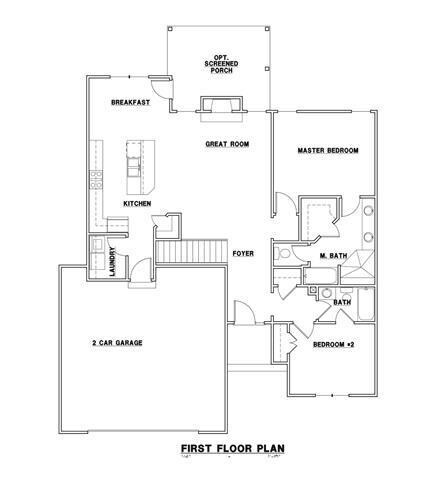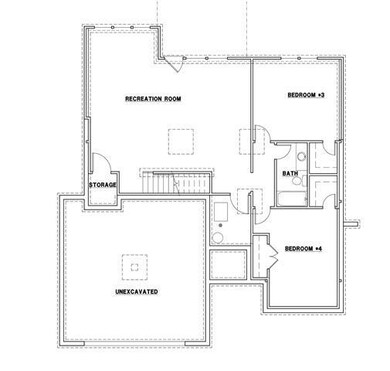
16645 Ruby Way Basehor, KS 66007
Highlights
- Deck
- Vaulted Ceiling
- Wood Flooring
- Basehor Elementary School Rated A
- Ranch Style House
- Whirlpool Bathtub
About This Home
As of September 2020Brand new 4 bedroom reverse 1.5 story plan! Home features hard wood floors, granite counters, kitchen island, pantry, spacious master suite with walk-in closet and luxurious master bath. Walkout basement includes 2 spacious bedrooms with walk-in closets, full bath, and a large family room. Perfect house for a growing family!! Pictures are what home will look like finished. Taxes and room sizes are estimated.
Home Details
Home Type
- Single Family
Est. Annual Taxes
- $4,000
Year Built
- Built in 2016 | Under Construction
Lot Details
- Corner Lot
- Paved or Partially Paved Lot
HOA Fees
- $17 Monthly HOA Fees
Parking
- 2 Car Attached Garage
- Front Facing Garage
- Garage Door Opener
Home Design
- Ranch Style House
- Traditional Architecture
- Stone Frame
- Composition Roof
Interior Spaces
- Wet Bar: Carpet, Ceramic Tiles, Shower Over Tub, Walk-In Closet(s), Double Vanity, Separate Shower And Tub, Ceiling Fan(s), Cathedral/Vaulted Ceiling, Fireplace, Hardwood, Granite Counters, Kitchen Island, Pantry
- Built-In Features: Carpet, Ceramic Tiles, Shower Over Tub, Walk-In Closet(s), Double Vanity, Separate Shower And Tub, Ceiling Fan(s), Cathedral/Vaulted Ceiling, Fireplace, Hardwood, Granite Counters, Kitchen Island, Pantry
- Vaulted Ceiling
- Ceiling Fan: Carpet, Ceramic Tiles, Shower Over Tub, Walk-In Closet(s), Double Vanity, Separate Shower And Tub, Ceiling Fan(s), Cathedral/Vaulted Ceiling, Fireplace, Hardwood, Granite Counters, Kitchen Island, Pantry
- Skylights
- Thermal Windows
- Shades
- Plantation Shutters
- Drapes & Rods
- Living Room with Fireplace
- Combination Kitchen and Dining Room
- Laundry on main level
Kitchen
- Breakfast Area or Nook
- Electric Oven or Range
- Dishwasher
- Kitchen Island
- Granite Countertops
- Laminate Countertops
- Disposal
Flooring
- Wood
- Wall to Wall Carpet
- Linoleum
- Laminate
- Stone
- Ceramic Tile
- Luxury Vinyl Plank Tile
- Luxury Vinyl Tile
Bedrooms and Bathrooms
- 4 Bedrooms
- Cedar Closet: Carpet, Ceramic Tiles, Shower Over Tub, Walk-In Closet(s), Double Vanity, Separate Shower And Tub, Ceiling Fan(s), Cathedral/Vaulted Ceiling, Fireplace, Hardwood, Granite Counters, Kitchen Island, Pantry
- Walk-In Closet: Carpet, Ceramic Tiles, Shower Over Tub, Walk-In Closet(s), Double Vanity, Separate Shower And Tub, Ceiling Fan(s), Cathedral/Vaulted Ceiling, Fireplace, Hardwood, Granite Counters, Kitchen Island, Pantry
- 3 Full Bathrooms
- Double Vanity
- Whirlpool Bathtub
- Bathtub with Shower
Finished Basement
- Walk-Out Basement
- Basement Fills Entire Space Under The House
- Bedroom in Basement
Outdoor Features
- Deck
- Enclosed patio or porch
Location
- City Lot
Schools
- Basehor Elementary School
- Basehor-Linwood High School
Utilities
- Forced Air Heating and Cooling System
- Heating System Uses Natural Gas
Community Details
- Hidden Ridge Subdivision
Ownership History
Purchase Details
Home Financials for this Owner
Home Financials are based on the most recent Mortgage that was taken out on this home.Purchase Details
Home Financials for this Owner
Home Financials are based on the most recent Mortgage that was taken out on this home.Similar Homes in Basehor, KS
Home Values in the Area
Average Home Value in this Area
Purchase History
| Date | Type | Sale Price | Title Company |
|---|---|---|---|
| Warranty Deed | -- | Chicago Title | |
| Grant Deed | $295,313 | Continental Title Co |
Mortgage History
| Date | Status | Loan Amount | Loan Type |
|---|---|---|---|
| Open | $332,405 | New Conventional | |
| Previous Owner | $236,251 | New Conventional |
Property History
| Date | Event | Price | Change | Sq Ft Price |
|---|---|---|---|---|
| 09/04/2020 09/04/20 | Sold | -- | -- | -- |
| 08/01/2020 08/01/20 | Pending | -- | -- | -- |
| 07/30/2020 07/30/20 | For Sale | $349,900 | +42.8% | $133 / Sq Ft |
| 12/16/2016 12/16/16 | Sold | -- | -- | -- |
| 03/28/2016 03/28/16 | Pending | -- | -- | -- |
| 03/28/2016 03/28/16 | For Sale | $245,000 | -- | -- |
Tax History Compared to Growth
Tax History
| Year | Tax Paid | Tax Assessment Tax Assessment Total Assessment is a certain percentage of the fair market value that is determined by local assessors to be the total taxable value of land and additions on the property. | Land | Improvement |
|---|---|---|---|---|
| 2023 | $6,492 | $47,438 | $5,635 | $41,803 |
| 2022 | $6,196 | $43,217 | $4,600 | $38,617 |
| 2021 | $5,763 | $40,239 | $4,600 | $35,639 |
| 2020 | $5,000 | $34,351 | $4,600 | $29,751 |
| 2019 | $4,640 | $32,258 | $4,600 | $27,658 |
| 2018 | $4,329 | $29,838 | $3,910 | $25,928 |
| 2017 | $4,171 | $28,599 | $3,910 | $24,689 |
| 2016 | $599 | $4,080 | $4,080 | $0 |
| 2015 | -- | $4,560 | $4,560 | $0 |
| 2014 | -- | $4,560 | $4,560 | $0 |
Agents Affiliated with this Home
-
Sandy Fisher
S
Seller's Agent in 2020
Sandy Fisher
Platinum Realty LLC
(513) 280-1204
18 in this area
47 Total Sales
-
Angie McCarty
A
Seller Co-Listing Agent in 2020
Angie McCarty
Platinum Realty LLC
(913) 206-3315
20 in this area
45 Total Sales
-
Lisa Rees

Buyer's Agent in 2020
Lisa Rees
Reilly Real Estate LLC
(913) 682-2567
82 in this area
330 Total Sales
-
Dan Lynch

Seller's Agent in 2016
Dan Lynch
Lynch Real Estate
(913) 488-8123
243 in this area
1,490 Total Sales
Map
Source: Heartland MLS
MLS Number: 1982787
APN: 182-04-0-00-00-038.00-0
- 16728 Ruby Way
- 16803 Onyx Terrace
- 16729 Pinehurst Dr
- 16721 Pinehurst Dr
- 1624 Grayhawk Dr
- 926 168th St
- 929 168th St
- 935 168th St
- 16712 Freeman Dr
- 1380 163rd St
- 1410 163rd St
- 1608 163rd St
- 1444 163rd St
- 1604 Grayhawk Dr
- 1591 Grayhawk Dr
- 16910 Tucker Ct
- 1403 163rd St
- 1393 163rd St
- 1382 N 162 St
- 1640 Grayhawk Dr


