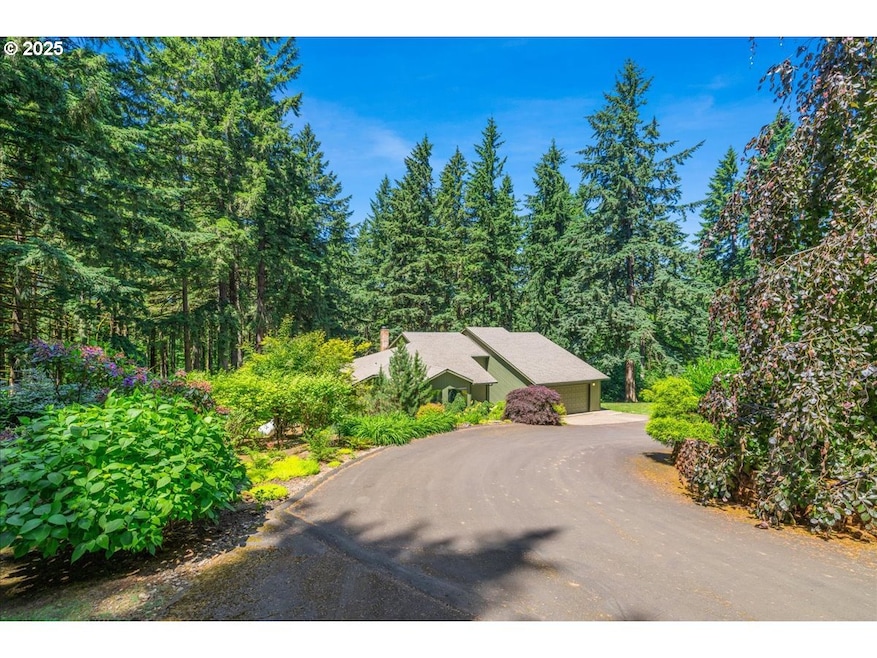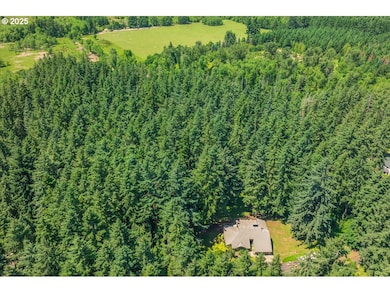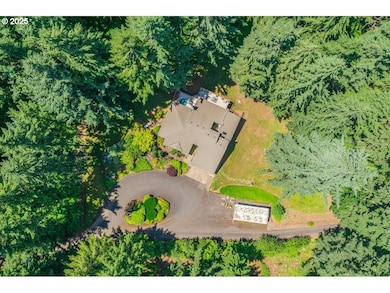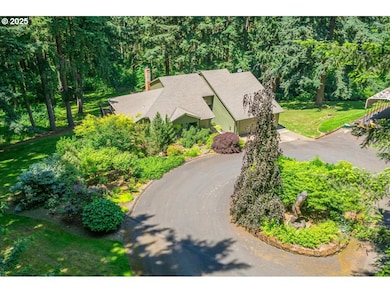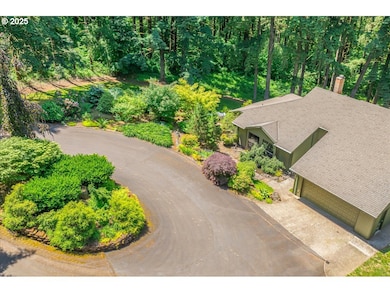EXTREMELY MOTIVATED SELLER. Welcome to this custom-built, single-level residence, thoughtfully designed by Piercy and Barclay Designers. Nestled at the front of a forested, estate-like 5-acre lot, the home is approached by a gracious circular driveway, setting the tone for the beauty that lies beyond. Lush landscaping surrounds the property, highlighted by a striking custom-carved Sasquatch statue at the center of the drive. A tranquil waterfall and a goldfish-filled pond enhance the front entry, offering a peaceful welcome. Step inside to discover a dramatic 18-foot vaulted ceiling spanning the expansive living and dining areas, all centered around a stunning open-air atrium that floods the space with natural light. The gourmet kitchen is a chef’s dream, featuring abundant counter space, cabinetry, and storage, along with a cozy casual dining area beneath soaring 12-foot ceilings and direct access to the atrium via sliding doors. A wide hallway leads to three spacious bedrooms, accented by custom floor-to-ceiling wood cabinetry that provides both elegance and functionality. The rear of the home opens to a vast deck overlooking the serene forest—a perfect setting for entertaining or relaxing in nature—accessible from the primary suite, living, and dining rooms. This exceptional home and its picturesque surroundings offer a rare combination of privacy, craftsmanship, and natural beauty, promising a truly special living experience for its next owner. Other items of significance; the septic system is almost brand new. In addition, the home is being sold with a newer propane emergency generator, the yellow riding lawnmower, the refrigerator and freezer in the garage along with all of the kitchen appliances and the washer & dryer. Plus, there is quick easy access via the 224 to the I-205 providing quick access to downtown Oregon City, West Linn and everything in and around the Clackamas Town Center area.

