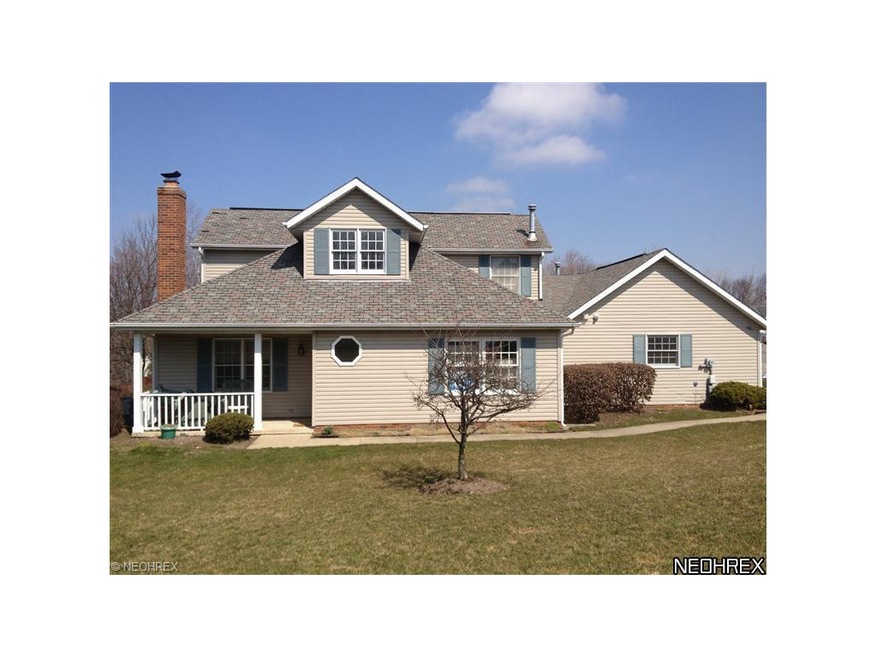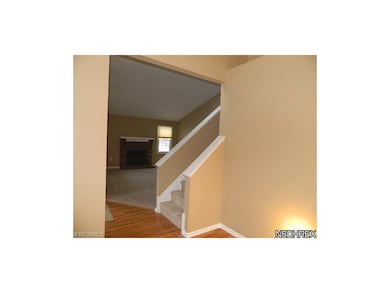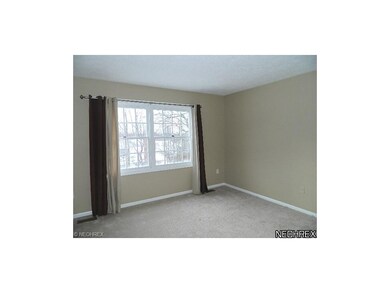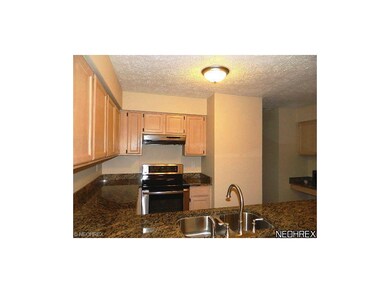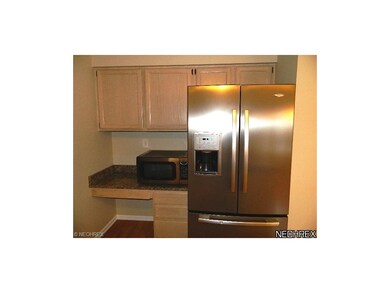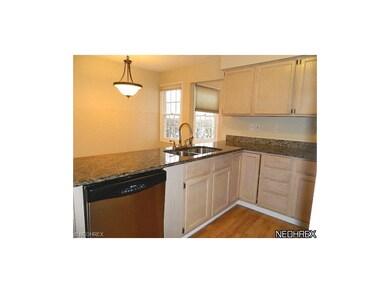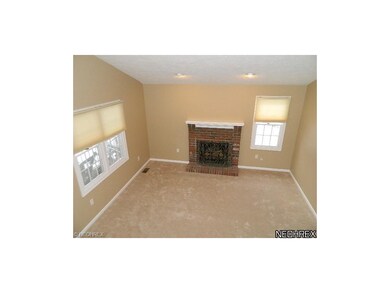
1665 Chapman Way Unit 1420 Broadview Heights, OH 44147
Highlights
- Golf Course Community
- Medical Services
- Cape Cod Architecture
- North Royalton Middle School Rated A
- Canyon View
- Hilly Lot
About This Home
As of July 2017Move in ready upgraded condo with cozy front porch on cul de sac street in MacIntosh Farms*Unusually large yard with more private view*Features great room with vaulted ceiling and WBFP with gas logs*formal dining room* kitchen has granite countertops, laminate floor and stainless steel appliances* first floor master with 2 closets* master bath with corian top vanity and tub/shower* grab bars in bath* first floor mudroom off garage* upper floor has 2 BR's and a full bath* new carpet on main floor* new hi-eff furnace & C/A in 2012* tankless hotwater tank* extra insulation* neutral decor* move-in condition
Last Agent to Sell the Property
Berkshire Hathaway HomeServices Professional Realty License #265775 Listed on: 02/04/2013

Last Buyer's Agent
Berkshire Hathaway HomeServices Professional Realty License #265775 Listed on: 02/04/2013

Property Details
Home Type
- Condominium
Est. Annual Taxes
- $3,291
Year Built
- Built in 1989
Lot Details
- Cul-De-Sac
- South Facing Home
- Hilly Lot
Home Design
- Cape Cod Architecture
- Asphalt Roof
- Vinyl Construction Material
Interior Spaces
- 1,759 Sq Ft Home
- 1.5-Story Property
- 1 Fireplace
- Canyon Views
Kitchen
- Built-In Oven
- Range
- Microwave
- Dishwasher
- Disposal
Bedrooms and Bathrooms
- 3 Bedrooms
Parking
- 2 Car Direct Access Garage
- Garage Drain
- Garage Door Opener
Outdoor Features
- Porch
Utilities
- Forced Air Heating and Cooling System
- Humidifier
- Heating System Uses Gas
Listing and Financial Details
- Assessor Parcel Number 585-16-974C
Community Details
Overview
- $181 Annual Maintenance Fee
- Maintenance fee includes Association Insurance, Exterior Building, Landscaping, Property Management, Recreation, Reserve Fund, Snow Removal, Trash Removal
- Macintosh Farms Community
Amenities
- Medical Services
- Common Area
Recreation
- Golf Course Community
- Tennis Courts
- Community Playground
- Community Pool
- Park
Ownership History
Purchase Details
Home Financials for this Owner
Home Financials are based on the most recent Mortgage that was taken out on this home.Purchase Details
Home Financials for this Owner
Home Financials are based on the most recent Mortgage that was taken out on this home.Purchase Details
Purchase Details
Similar Homes in Broadview Heights, OH
Home Values in the Area
Average Home Value in this Area
Purchase History
| Date | Type | Sale Price | Title Company |
|---|---|---|---|
| Warranty Deed | $195,515 | American Land Title | |
| Fiduciary Deed | $151,713 | American Land Title | |
| Sheriffs Deed | $90,000 | None Available | |
| Deed | -- | -- |
Mortgage History
| Date | Status | Loan Amount | Loan Type |
|---|---|---|---|
| Open | $166,000 | New Conventional | |
| Previous Owner | $144,100 | New Conventional |
Property History
| Date | Event | Price | Change | Sq Ft Price |
|---|---|---|---|---|
| 07/28/2017 07/28/17 | Sold | $195,515 | 0.0% | $109 / Sq Ft |
| 07/03/2017 07/03/17 | Pending | -- | -- | -- |
| 06/27/2017 06/27/17 | Price Changed | $195,515 | -1.1% | $109 / Sq Ft |
| 06/08/2017 06/08/17 | For Sale | $197,715 | 0.0% | $111 / Sq Ft |
| 06/05/2017 06/05/17 | Pending | -- | -- | -- |
| 06/02/2017 06/02/17 | Price Changed | $197,715 | -1.1% | $111 / Sq Ft |
| 05/19/2017 05/19/17 | For Sale | $199,915 | +31.8% | $112 / Sq Ft |
| 06/10/2013 06/10/13 | Sold | $151,713 | -10.7% | $86 / Sq Ft |
| 05/22/2013 05/22/13 | Pending | -- | -- | -- |
| 02/04/2013 02/04/13 | For Sale | $169,961 | -- | $97 / Sq Ft |
Tax History Compared to Growth
Tax History
| Year | Tax Paid | Tax Assessment Tax Assessment Total Assessment is a certain percentage of the fair market value that is determined by local assessors to be the total taxable value of land and additions on the property. | Land | Improvement |
|---|---|---|---|---|
| 2024 | $6,406 | $101,815 | $10,185 | $91,630 |
| 2023 | $5,568 | $82,120 | $8,230 | $73,890 |
| 2022 | $5,533 | $82,110 | $8,230 | $73,890 |
| 2021 | $5,622 | $82,110 | $8,230 | $73,890 |
| 2020 | $4,898 | $68,430 | $6,840 | $61,580 |
| 2019 | $4,764 | $195,500 | $19,550 | $175,950 |
| 2018 | $4,817 | $68,430 | $6,840 | $61,580 |
| 2017 | $3,495 | $49,290 | $4,940 | $44,350 |
| 2016 | $3,328 | $49,290 | $4,940 | $44,350 |
| 2015 | $3,187 | $49,290 | $4,940 | $44,350 |
| 2014 | $3,187 | $47,850 | $4,800 | $43,050 |
Agents Affiliated with this Home
-
Yvonne Highley

Seller's Agent in 2017
Yvonne Highley
Berkshire Hathaway HomeServices Professional Realty
(440) 822-3222
2 in this area
42 Total Sales
-
Renee Torchia
R
Buyer's Agent in 2017
Renee Torchia
Parish Real Estate Services
1 in this area
11 Total Sales
Map
Source: MLS Now
MLS Number: 3381072
APN: 585-16-974C
- 1225 Cloverberry Ct
- 100 Hartford Ct
- 283 Prestwick Dr
- 3714 Braemar Dr
- 97 Heartland Cir
- 433 Bordeaux Blvd
- 456 Bordeaux Blvd
- 390 Norwich Dr
- 233 Lexington Cir
- 126 Turnberry Crossing
- 1435 Durham Dr
- 215 Prestwick Dr
- 9990 Broadview Rd
- 271 Preston Ln
- 1450 W Edgerton Rd
- 1741 Hamilton Dr
- 4394 Brookhaven Dr
- 4350 Boston Rd
- 9965 Hidden Hollow Trail
- 9790 Hidden Hollow Trail
