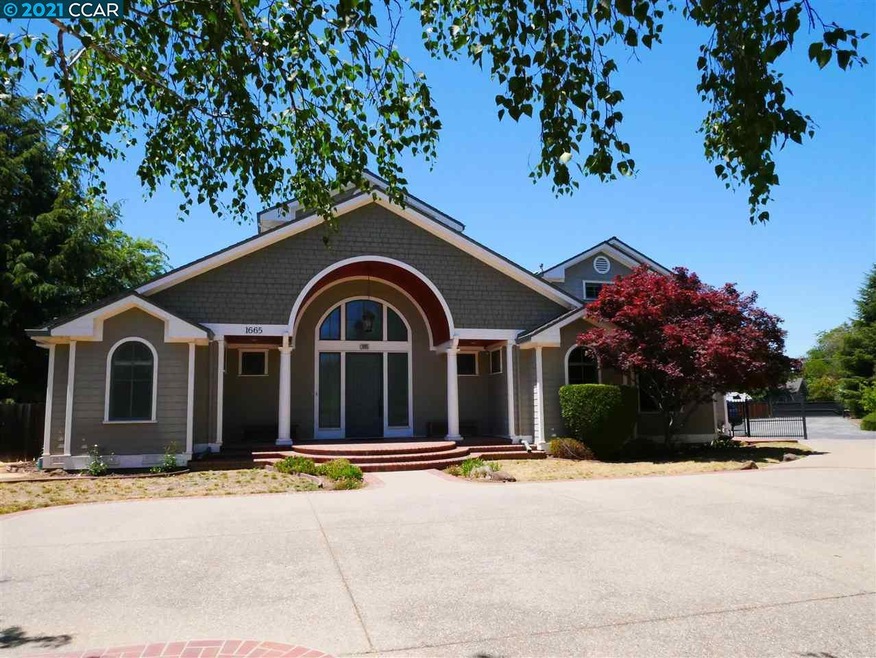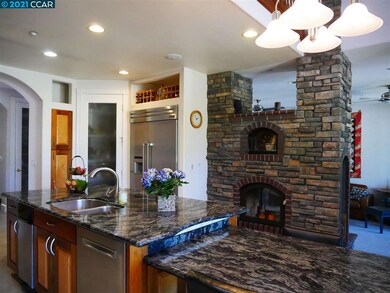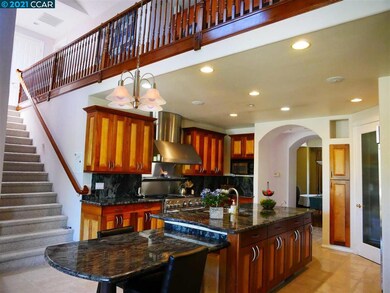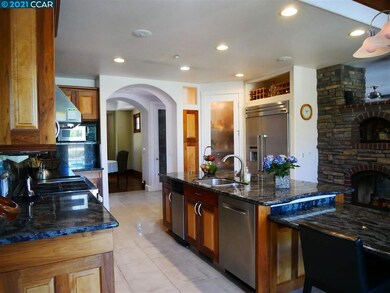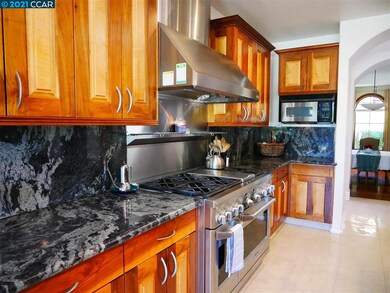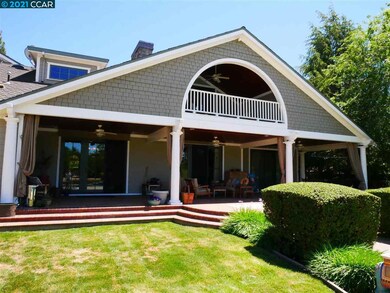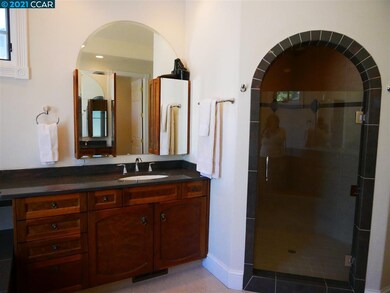
1665 Quail Ct Livermore, CA 94550
Estimated Value: $2,517,000 - $3,014,000
Highlights
- Parking available for a boat
- Horses Allowed On Property
- Solar Power System
- Granada High School Rated A
- In Ground Pool
- Custom Home
About This Home
As of August 2021One of a kind custom home with 7 car garage and covered RV parking. Four car garage can also be workshop. Custom Kitchen with six burner stove, built in refrigerator, stone fireplace, large custom island.
Last Agent to Sell the Property
Keller Williams Tri-valley Rea License #01270034 Listed on: 07/02/2021

Last Buyer's Agent
Jim Herking Song
First Metro Investments Inc License #01061977
Home Details
Home Type
- Single Family
Est. Annual Taxes
- $32,377
Year Built
- Built in 1999
Lot Details
- 1.14 Acre Lot
- Cul-De-Sac
- Dog Run
- Front and Back Yard Sprinklers
- Garden
- Back Yard Fenced and Front Yard
HOA Fees
- $42 Monthly HOA Fees
Parking
- 7 Car Attached Garage
- Workshop in Garage
- Garage Door Opener
- Parking available for a boat
- RV or Boat Parking
Home Design
- Custom Home
- Wood Shingle Exterior
- Wood Siding
Interior Spaces
- 2-Story Property
- Wood Burning Fireplace
- Brick Fireplace
- Double Pane Windows
- Family Room with Fireplace
- Dining Area
- Home Office
- Gas Dryer Hookup
Kitchen
- Updated Kitchen
- Breakfast Bar
- Double Oven
- Free-Standing Range
- Microwave
- Dishwasher
- Kitchen Island
- Stone Countertops
- Fireplace in Kitchen
Flooring
- Wood
- Carpet
- Tile
Bedrooms and Bathrooms
- 3 Bedrooms
Home Security
- Carbon Monoxide Detectors
- Fire and Smoke Detector
- Fire Sprinkler System
Eco-Friendly Details
- Solar Power System
- Solar owned by seller
Utilities
- Zoned Heating and Cooling
- Heating System Uses Natural Gas
- 220 Volts in Kitchen
- Gas Water Heater
Additional Features
- In Ground Pool
- Horses Allowed On Property
Listing and Financial Details
- Assessor Parcel Number 9972532
Community Details
Overview
- Association fees include common area maintenance
- Not Listed Association, Phone Number (925) 449-8849
Recreation
- Tennis Courts
Ownership History
Purchase Details
Purchase Details
Home Financials for this Owner
Home Financials are based on the most recent Mortgage that was taken out on this home.Purchase Details
Purchase Details
Home Financials for this Owner
Home Financials are based on the most recent Mortgage that was taken out on this home.Purchase Details
Home Financials for this Owner
Home Financials are based on the most recent Mortgage that was taken out on this home.Similar Homes in Livermore, CA
Home Values in the Area
Average Home Value in this Area
Purchase History
| Date | Buyer | Sale Price | Title Company |
|---|---|---|---|
| Indira And Palitha Jayaweera Trust | -- | None Listed On Document | |
| Jayaweera Palitha | $2,520,000 | Wfg National Title Ins Co | |
| Veach Jon R | -- | None Available | |
| The Veach Wood Family 2000 Trust | -- | Old Republic Title Company | |
| Veach Jon | -- | Old Republic Title Company | |
| Veach Jon R | $1,595,000 | First American Title Co |
Mortgage History
| Date | Status | Borrower | Loan Amount |
|---|---|---|---|
| Previous Owner | Jayaweera Palitha | $2,000,000 | |
| Previous Owner | Veach Jon R | $745,139 | |
| Previous Owner | Veach Jon | $704,000 | |
| Previous Owner | Veach Jon R | $800,000 | |
| Previous Owner | Neal Clifford B | $200,000 | |
| Previous Owner | Neal Shelli A | $400,400 | |
| Previous Owner | Neal Clifford B | $480,000 |
Property History
| Date | Event | Price | Change | Sq Ft Price |
|---|---|---|---|---|
| 02/04/2025 02/04/25 | Off Market | $2,520,000 | -- | -- |
| 08/03/2021 08/03/21 | Sold | $2,520,000 | +2.9% | $662 / Sq Ft |
| 07/02/2021 07/02/21 | Pending | -- | -- | -- |
| 07/02/2021 07/02/21 | For Sale | $2,450,000 | -- | $643 / Sq Ft |
Tax History Compared to Growth
Tax History
| Year | Tax Paid | Tax Assessment Tax Assessment Total Assessment is a certain percentage of the fair market value that is determined by local assessors to be the total taxable value of land and additions on the property. | Land | Improvement |
|---|---|---|---|---|
| 2024 | $32,377 | $2,614,807 | $786,542 | $1,835,265 |
| 2023 | $32,015 | $2,570,400 | $771,120 | $1,799,280 |
| 2022 | $31,556 | $2,513,000 | $756,000 | $1,764,000 |
| 2021 | $24,123 | $1,928,420 | $1,516,787 | $418,633 |
| 2020 | $21,941 | $1,750,000 | $525,000 | $1,225,000 |
| 2019 | $17,748 | $1,500,000 | $450,000 | $1,050,000 |
| 2018 | $16,963 | $1,430,000 | $429,000 | $1,001,000 |
| 2017 | $16,910 | $1,430,000 | $429,000 | $1,001,000 |
| 2016 | $16,689 | $1,430,000 | $429,000 | $1,001,000 |
| 2015 | $15,871 | $1,430,000 | $429,000 | $1,001,000 |
| 2014 | $14,085 | $1,263,000 | $378,900 | $884,100 |
Agents Affiliated with this Home
-
Janice Colby

Seller's Agent in 2021
Janice Colby
Keller Williams Tri-valley Rea
(925) 989-9293
31 Total Sales
-
J
Buyer's Agent in 2021
Jim Herking Song
First Metro Investments Inc
Map
Source: Contra Costa Association of REALTORS®
MLS Number: 40951839
APN: 099-0725-032-00
- 1915 De Vaca Way
- 2405 Vintage Ln
- 2306 Merlot Ln
- 2192 Foscalina Ct
- 1047 Innsbruck St
- 2355 Chateau Way
- 1630 Frankfurt Way
- 1153 Sherry Way
- 2211 College Ave
- 1769 Old Tower Rd
- 1208 Riesling Cir
- 1225 Riesling Cir
- 1159 Vintner Place
- 690 S K St
- 1324 Chateau Common Unit 202
- 1324 Chateau Common Unit 204
- 1091 S Livermore Ave
- 2135 Terra Bella Ct
- 2680 Marina Ave
- 2193 Autinori Ct
- 1665 Quail Ct
- 2143 Pleasant View Ln
- 2280 Pleasant View Ln
- 1651 Quail Ct
- 1679 Quail Ct
- 2242 Pleasant View Ln
- 2350 Pleasant View Ln
- 2418 Pleasant View Ln
- 2144 Pleasant View Ln
- 1683 Quail Ct
- 2486 Pleasant View Ln
- 2100 Pleasant View Ln
- 2061 Pleasant View Ln
- 1522 Arroyo Rd
- 1647 Quail Ct
- 1687 Quail Ct
- 2020 Pleasant View Ln
- 1461 Sauvignon Ct
- 1485 Chianti Ct
- 1544 Arroyo Rd
