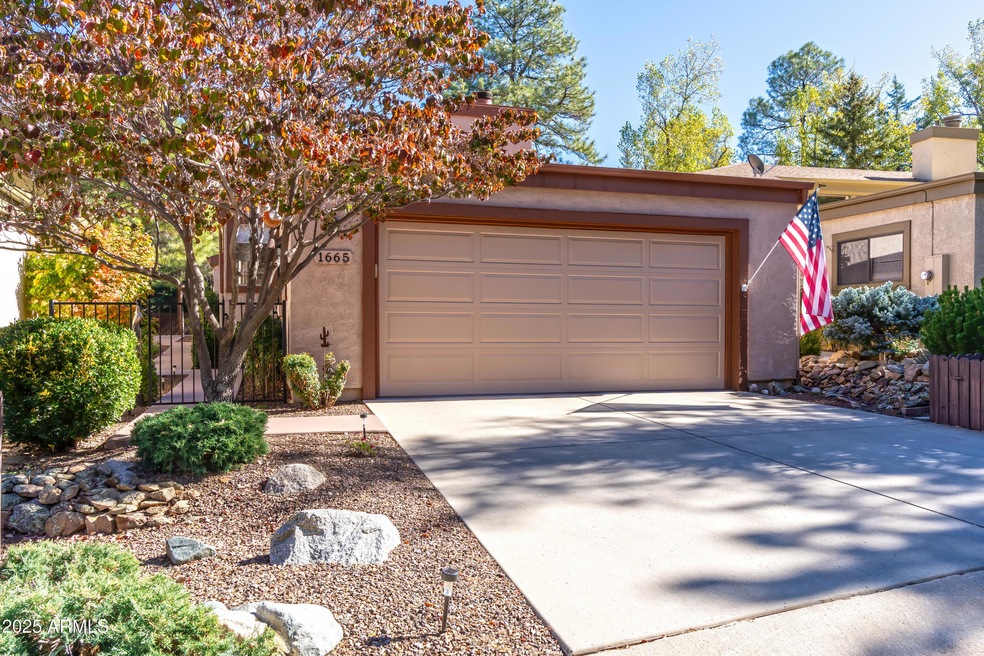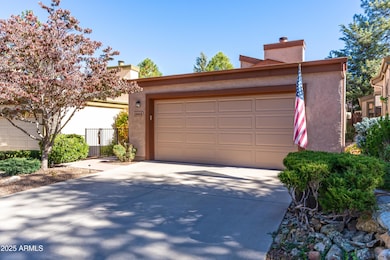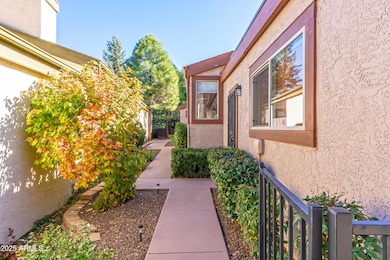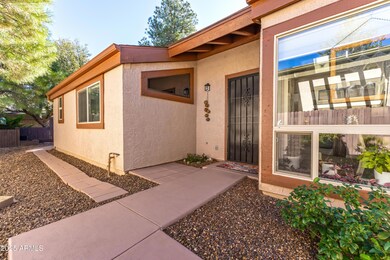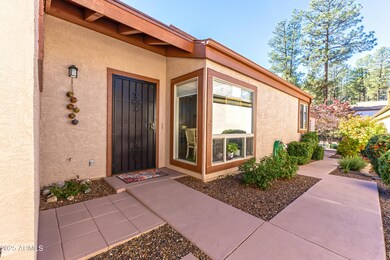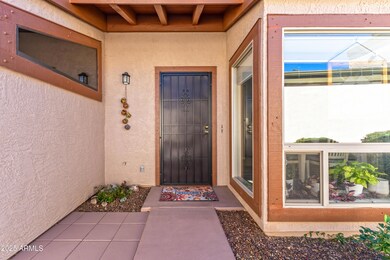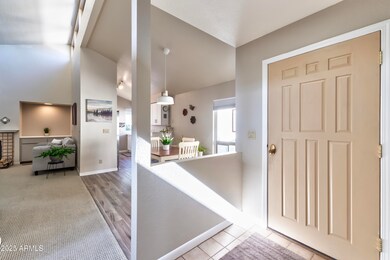
1665 Quail Run Prescott, AZ 86303
Hidden Valley Ranch NeighborhoodEstimated payment $3,152/month
Highlights
- Vaulted Ceiling
- Community Pool
- Double Pane Windows
- Lincoln Elementary School Rated A-
- Pickleball Courts
- Patio
About This Home
Welcome to this immaculate 2 bedroom plus den/potential bedroom patio home in the desirable Hidden Valley Ranch in Prescott. Featuring updated flooring and a beautifully update kitchen, this home offers a modern and clean aesthetic appeal throughout. The light and airy open floor plan enhances the spacious feel, while the quiet location ensures privacy and tranquility. Enjoy a peaceful retreat in your private backyard, perfect for relaxation or entertaining. With a 2 car garage and close proximity to the clubhouse, this home offers both convenience and comfort. Lock up, leave and take a trip! You will feel good with the security doors and easy care landscaping! Low monthly $175 HOA fee includes pickleball, racketball, pool, clubhouse, and more. Don't miss out on this move-in ready gem!
Home Details
Home Type
- Single Family
Est. Annual Taxes
- $1,106
Year Built
- Built in 1986
Lot Details
- 3,920 Sq Ft Lot
- Desert faces the back of the property
- Partially Fenced Property
HOA Fees
Parking
- 2 Car Garage
- Garage Door Opener
Home Design
- Patio Home
- Wood Frame Construction
- Composition Roof
- Stucco
Interior Spaces
- 1,406 Sq Ft Home
- 1-Story Property
- Vaulted Ceiling
- Ceiling Fan
- Double Pane Windows
- Living Room with Fireplace
Flooring
- Carpet
- Laminate
- Tile
Bedrooms and Bathrooms
- 2 Bedrooms
- 2 Bathrooms
Outdoor Features
- Patio
Schools
- Taylor Hicks Elementary School
- Prescott Mile High Middle School
- Prescott High School
Utilities
- Central Air
- Heating System Uses Natural Gas
Listing and Financial Details
- Tax Lot P-54
- Assessor Parcel Number 107-21-010
Community Details
Overview
- Association fees include maintenance exterior
- Hidden Valley Ranch Association, Phone Number (928) 778-2293
- Hidden Valley Assoc Association, Phone Number (928) 778-4479
- Association Phone (928) 778-4479
- Hidden Valley Ranch Subdivision
Amenities
- Recreation Room
Recreation
- Pickleball Courts
- Racquetball
- Community Pool
Map
Home Values in the Area
Average Home Value in this Area
Tax History
| Year | Tax Paid | Tax Assessment Tax Assessment Total Assessment is a certain percentage of the fair market value that is determined by local assessors to be the total taxable value of land and additions on the property. | Land | Improvement |
|---|---|---|---|---|
| 2026 | $1,130 | $33,048 | -- | -- |
| 2024 | $1,106 | $35,030 | -- | -- |
| 2023 | $1,106 | $29,820 | $0 | $0 |
| 2022 | $867 | $25,213 | $6,991 | $18,222 |
| 2021 | $923 | $23,836 | $5,520 | $18,316 |
| 2020 | $919 | $0 | $0 | $0 |
| 2019 | $905 | $0 | $0 | $0 |
| 2018 | $857 | $0 | $0 | $0 |
| 2017 | $1,075 | $0 | $0 | $0 |
| 2016 | $1,071 | $0 | $0 | $0 |
| 2015 | $1,039 | $0 | $0 | $0 |
| 2014 | -- | $0 | $0 | $0 |
Property History
| Date | Event | Price | Change | Sq Ft Price |
|---|---|---|---|---|
| 07/12/2025 07/12/25 | Price Changed | $510,000 | -2.9% | $363 / Sq Ft |
| 05/08/2025 05/08/25 | Price Changed | $525,000 | -1.9% | $373 / Sq Ft |
| 03/30/2025 03/30/25 | For Sale | $535,000 | +1.9% | $381 / Sq Ft |
| 01/24/2025 01/24/25 | Off Market | $525,000 | -- | -- |
| 01/21/2025 01/21/25 | For Sale | $525,000 | 0.0% | $373 / Sq Ft |
| 01/04/2025 01/04/25 | Price Changed | $525,000 | +7.2% | $373 / Sq Ft |
| 06/17/2022 06/17/22 | Sold | $489,900 | 0.0% | $348 / Sq Ft |
| 05/16/2022 05/16/22 | Pending | -- | -- | -- |
| 05/11/2022 05/11/22 | For Sale | $489,900 | +63.3% | $348 / Sq Ft |
| 05/11/2018 05/11/18 | Sold | $300,000 | 0.0% | $213 / Sq Ft |
| 04/22/2018 04/22/18 | For Sale | $300,000 | -- | $213 / Sq Ft |
Purchase History
| Date | Type | Sale Price | Title Company |
|---|---|---|---|
| Warranty Deed | -- | Yavapai Title Agency | |
| Warranty Deed | $489,900 | Yavapai Title Agency | |
| Warranty Deed | $300,000 | Empire West Title Agency Llc | |
| Warranty Deed | $230,000 | Capital Title Agency | |
| Interfamily Deed Transfer | -- | Yavapai Coconino Title Agenc | |
| Interfamily Deed Transfer | -- | Yavapai Coconino Title Agenc | |
| Interfamily Deed Transfer | -- | Yavapai Coconino Title Agenc | |
| Joint Tenancy Deed | -- | Yavapai Coconino Title Agenc | |
| Quit Claim Deed | -- | Yavapai Coconino Title Agenc |
Mortgage History
| Date | Status | Loan Amount | Loan Type |
|---|---|---|---|
| Open | $164,900 | New Conventional | |
| Previous Owner | $107,579 | New Conventional | |
| Previous Owner | $125,000 | Unknown | |
| Previous Owner | $110,000 | New Conventional |
Similar Homes in Prescott, AZ
Source: Arizona Regional Multiple Listing Service (ARMLS)
MLS Number: 6886335
APN: 107-21-010
- 1677 Coyote Rd
- 1480 Cougar Trail
- 255 Golden Eagle Dr
- 1690 Valley Ranch Cir
- 275 Golden Eagle Dr
- 1585 Range Rd
- B Maddi Bella Cir
- A Maddi Bella Cir
- 1780 Coyote Rd
- 1840 Coyote Rd
- 35 E Colonels Way
- 1900 Coyote Rd
- 345 Banning Creek Rd Unit 9
- 0 S Old Senator Hwy
- 210 Partridge Ln
- 1434 Haisley Ct Unit 27
- 285 Crestwood E
- 1330 Solar Heights Dr
- 155 Valley Ranch N
- 1300 Haisley Rd
- 1413 Coyote Rd
- 1353 Coyote Rd Unit ID1257807P
- 1257 White Spar Rd
- 901 Sugarloaf Rd
- 820 Bryce Canyon Cir
- 333 W Leroux St Unit H-5
- 433 S Cortez St
- 330 S Alarcon St Unit C
- 314 S Virginia St Unit 4
- 243 S Pleasant St
- 304 E Goodwin St Unit ID1257809P
- 325 E Union 'Cottage' St
- 325 E Union 'The Townhouse' St
- 1360 W Copper Canyon Dr
- 135 N Montezuma St
- 215 E Willis St Unit 1b
- 128 Grove Ave
- 117 Cory Ave
- 134 N Willow St Unit 2
- 410 Madison Ave Unit B
