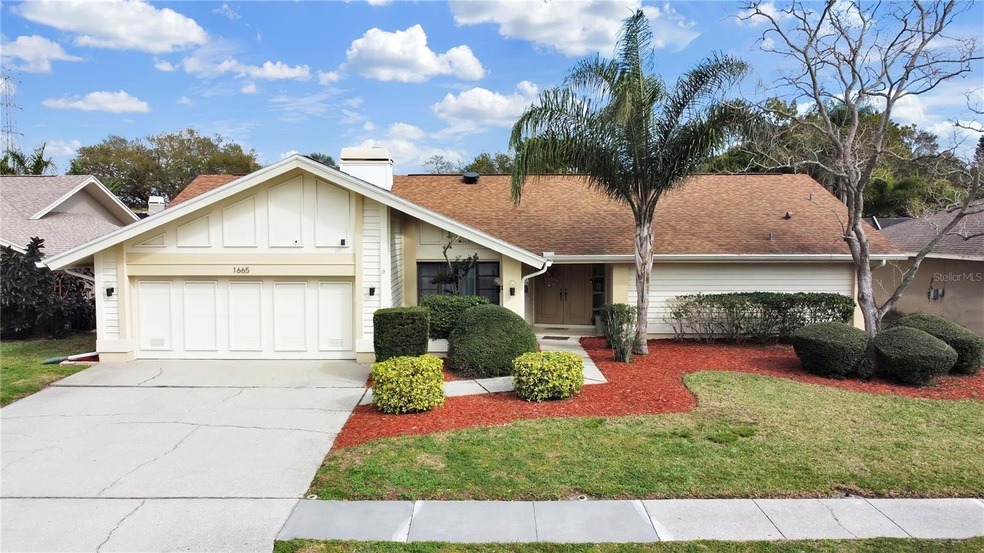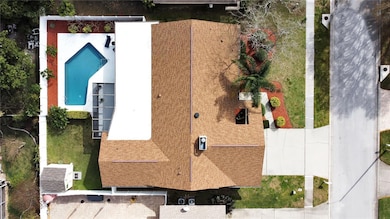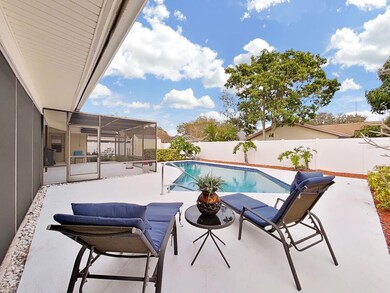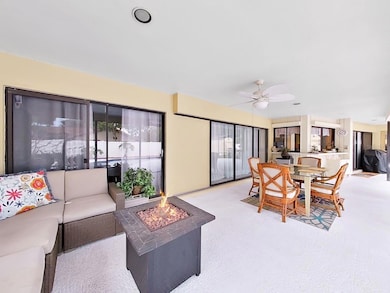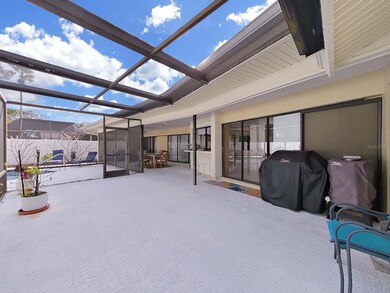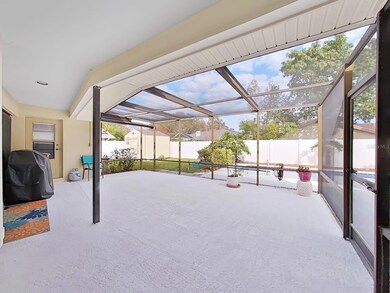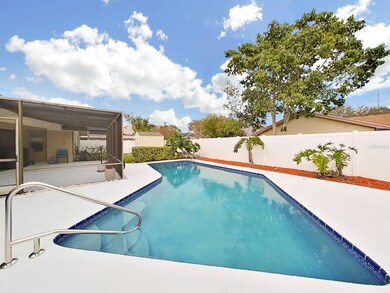
1665 Ridge Top Way Clearwater, FL 33765
Coachman Ridge NeighborhoodEstimated Value: $681,000 - $793,000
Highlights
- In Ground Pool
- Contemporary Architecture
- Separate Formal Living Room
- Open Floorplan
- Family Room with Fireplace
- L-Shaped Dining Room
About This Home
As of May 2023Luxury community centrally located, Coachman Ridge, 2545 square foot home, 3 bedrooms, 2 bath, spacious open floor plan with formal dining room, living room, and Florida room with a fireplace that you can also see from the kitchen. Updated master bath with spa-like appeal, large walk-in closet. All three bedrooms have new flooring. Large kitchen with plenty of cabinets for storage, updated lighting, breakfast bar, new four-dour stainless steel refrigerator, and built-in workstation. Conveniently located inside laundry room with cabinets and shelves for storage. Large newly screened-in lanai with covered lounging area overlooking resurfaced Pebble Tec pool with new tiles and updated pool deck. Yard is fenced in with vinyl fence. Yard includes new large shed. Home has newer roof and AC. This home is close to the beaches, Downtown Dunedin, Palm Harbor, Tampa, and Tampa Airport, and Countryside Mall.
Last Agent to Sell the Property
CHARLES RUTENBERG REALTY INC License #3247084 Listed on: 02/11/2023

Home Details
Home Type
- Single Family
Est. Annual Taxes
- $3,553
Year Built
- Built in 1982
Lot Details
- 9,601 Sq Ft Lot
- Lot Dimensions are 80x120
- South Facing Home
- Vinyl Fence
- Mature Landscaping
- Irrigation
- Landscaped with Trees
HOA Fees
- $8 Monthly HOA Fees
Parking
- 2 Car Garage
- Garage Door Opener
- Driveway
Home Design
- Contemporary Architecture
- Slab Foundation
- Shingle Roof
- Block Exterior
Interior Spaces
- 2,545 Sq Ft Home
- 1-Story Property
- Open Floorplan
- Ceiling Fan
- Wood Burning Fireplace
- Blinds
- Sliding Doors
- Family Room with Fireplace
- Great Room
- Separate Formal Living Room
- L-Shaped Dining Room
- Formal Dining Room
- Inside Utility
- Laundry Room
- Attic Fan
- Home Security System
Kitchen
- Cooktop
- Microwave
- Dishwasher
Flooring
- Ceramic Tile
- Vinyl
Bedrooms and Bathrooms
- 3 Bedrooms
- 2 Full Bathrooms
Pool
- In Ground Pool
- Gunite Pool
- Pool Deck
Outdoor Features
- Outdoor Storage
- Private Mailbox
Schools
- Mcmullen-Booth Elementary School
- Safety Harbor Middle School
- Countryside High School
Utilities
- Central Heating and Cooling System
- Thermostat
- High Speed Internet
- Cable TV Available
Community Details
- Visit Association Website
- Coachman Ridge Tract A 1 Subdivision
Listing and Financial Details
- Visit Down Payment Resource Website
- Legal Lot and Block 58 / 83-62
- Assessor Parcel Number 06-29-16-16860-000-0580
Ownership History
Purchase Details
Purchase Details
Home Financials for this Owner
Home Financials are based on the most recent Mortgage that was taken out on this home.Purchase Details
Home Financials for this Owner
Home Financials are based on the most recent Mortgage that was taken out on this home.Similar Homes in Clearwater, FL
Home Values in the Area
Average Home Value in this Area
Purchase History
| Date | Buyer | Sale Price | Title Company |
|---|---|---|---|
| Revell Nancy P | -- | Attorney | |
| Revell Nancy P | $205,000 | -- | |
| Gray Michael D | -- | -- |
Mortgage History
| Date | Status | Borrower | Loan Amount |
|---|---|---|---|
| Open | Revell Nancy P | $83,568 | |
| Closed | Gray Michael D | $107,500 | |
| Closed | Gray Michael D | $80,000 | |
| Closed | Gray Michael D | $80,000 |
Property History
| Date | Event | Price | Change | Sq Ft Price |
|---|---|---|---|---|
| 05/24/2023 05/24/23 | Sold | $691,500 | -1.1% | $272 / Sq Ft |
| 04/24/2023 04/24/23 | Pending | -- | -- | -- |
| 04/21/2023 04/21/23 | For Sale | $699,000 | 0.0% | $275 / Sq Ft |
| 04/14/2023 04/14/23 | Pending | -- | -- | -- |
| 04/06/2023 04/06/23 | Price Changed | $699,000 | -2.2% | $275 / Sq Ft |
| 03/31/2023 03/31/23 | Price Changed | $714,900 | -1.4% | $281 / Sq Ft |
| 03/21/2023 03/21/23 | Price Changed | $725,000 | -0.5% | $285 / Sq Ft |
| 03/01/2023 03/01/23 | Price Changed | $729,000 | -1.5% | $286 / Sq Ft |
| 02/11/2023 02/11/23 | Price Changed | $739,900 | +0.1% | $291 / Sq Ft |
| 02/11/2023 02/11/23 | For Sale | $738,900 | -- | $290 / Sq Ft |
Tax History Compared to Growth
Tax History
| Year | Tax Paid | Tax Assessment Tax Assessment Total Assessment is a certain percentage of the fair market value that is determined by local assessors to be the total taxable value of land and additions on the property. | Land | Improvement |
|---|---|---|---|---|
| 2024 | $3,662 | $593,398 | $249,912 | $343,486 |
| 2023 | $3,662 | $232,288 | $0 | $0 |
| 2022 | $3,553 | $225,522 | $0 | $0 |
| 2021 | $3,592 | $218,953 | $0 | $0 |
| 2020 | $3,577 | $215,930 | $0 | $0 |
| 2019 | $3,508 | $211,075 | $0 | $0 |
| 2018 | $3,455 | $207,139 | $0 | $0 |
| 2017 | $3,296 | $202,879 | $0 | $0 |
| 2016 | $3,264 | $198,706 | $0 | $0 |
| 2015 | $3,313 | $197,325 | $0 | $0 |
| 2014 | $3,295 | $195,759 | $0 | $0 |
Agents Affiliated with this Home
-
Billy Palitto, III

Seller's Agent in 2023
Billy Palitto, III
CHARLES RUTENBERG REALTY INC
(727) 512-3761
1 in this area
51 Total Sales
-
Manuela Woodrum

Buyer's Agent in 2023
Manuela Woodrum
FUTURE HOME REALTY INC
(727) 580-0845
1 in this area
228 Total Sales
Map
Source: Stellar MLS
MLS Number: U8189848
APN: 06-29-16-16860-000-0580
- 1622 El Tair Trail
- 2395 Campbell Rd
- 2625 State Road 590 Unit 2832
- 2625 State Road 590 Unit 913
- 2625 State Road 590 Unit 1822
- 2625 State Road 590 Unit 2612
- 2625 State Road 590 Unit 622
- 2625 State Road 590 Unit 2412
- 2625 State Road 590 Unit 124
- 2625 State Road 590 Unit 1523
- 1600 N Old Coachman Rd Unit 709
- 1600 N Old Coachman Rd Unit 706
- 816 8th St
- 708 7th St
- 1655 Owen Dr
- 2255 S Lagoon Cir
- 1513 Owen Dr
- 2707 Morningside Dr
- 2280 Mackenzie Ct
- 1748 Ragland Ave
- 1665 Ridge Top Way
- 1649 Ridge Top Way
- 1681 Ridge Top Way
- 1654 Midnight Pass Way
- 1668 Midnight Pass Way
- 1633 Ridge Top Way
- 1640 Midnight Pass Way
- 1680 Ridge Top Way
- 2481 Coach Whip Terrace
- 1648 Ridge Top Way
- 1626 Midnight Pass Way
- 1696 Ridge Top Way
- 1617 Ridge Top Way
- 1632 Ridge Top Way
- 2470 Coach Whip Terrace
- 2464 Coach Whip Terrace
- 1677 El Tair Trail
- 2478 Coach Whip Terrace
- 1659 El Tair Trail
- 1655 Midnight Pass Way
