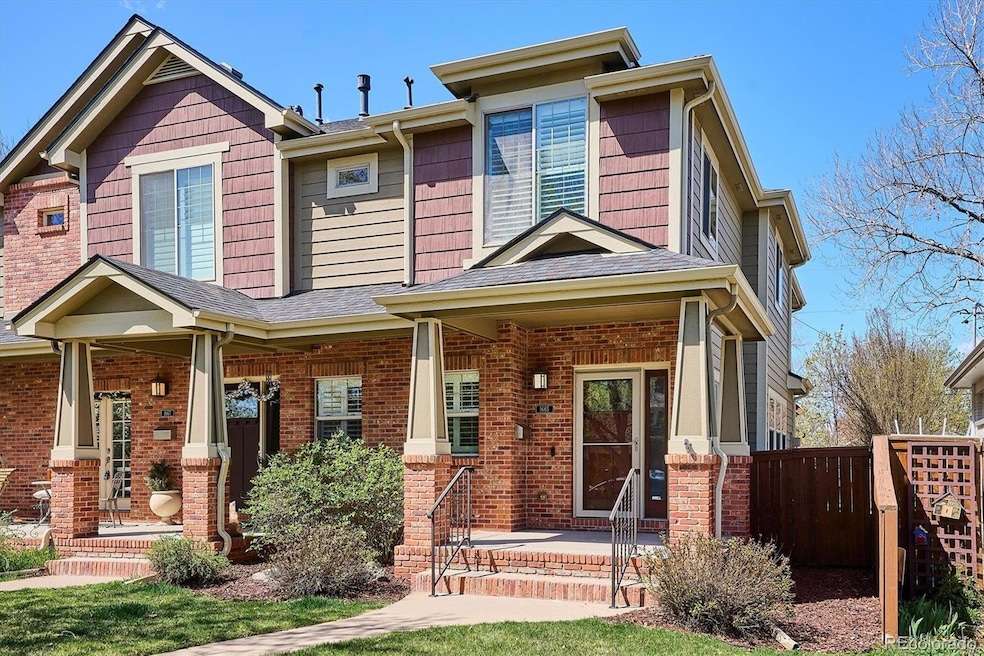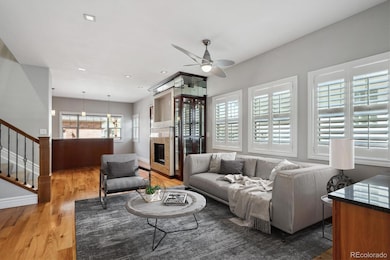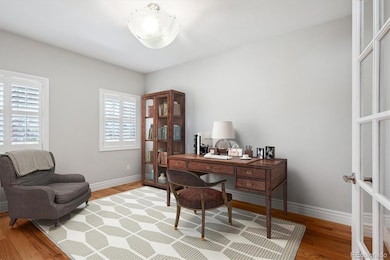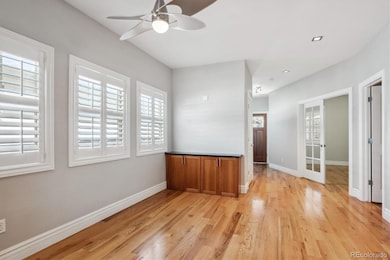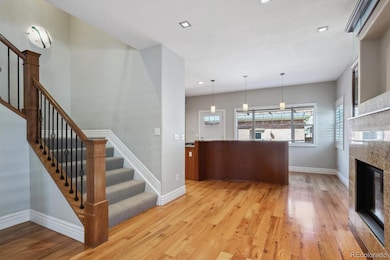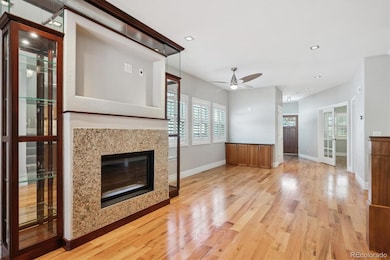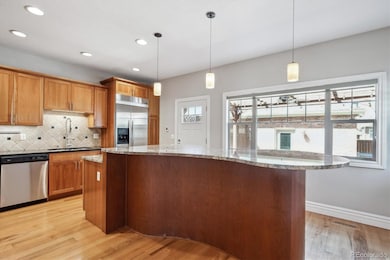1665 S Sherman St Denver, CO 80210
Platt Park NeighborhoodHighlights
- Popular Property
- Wine Cellar
- Open Floorplan
- South High School Rated A-
- Primary Bedroom Suite
- Contemporary Architecture
About This Home
Live in the Heart of Platt Park – Style, Comfort & Exceptional Features! Located in one of Denver’s most sought-after neighborhoods, this updated end unit offers the perfect blend of location, luxury and livability. Just blocks from vibrant Old South Pearl’s shops, acclaimed restaurants and the popular summer Farmers Market, plus easy access to the energy of South Broadway and the serenity of Joseph Platt Park. Inside, the home shines with designer details throughout. The show-stopping kitchen is the heart of the home, featuring a custom-shaped island with granite countertops, rich cherry cabinets and stylish lighting that makes entertaining a joy. Unique touches abound—stunning wood floors, functional built-ins, louvered window shutters, a TV hidden in the guest bath mirror and an gas fireplace with customizable color settings, creating the perfect ambiance year-round. Fresh paint and newer carpet create a neutral, move-in ready backdrop for your personal style. The 4 bedrooms offer flexible space—including one lavishly transformed into a dream closet and dressing room with a built-in safe (easily converted back to a bedroom, if desired). Downstairs, you'll enjoy the fully finished basement and also discover a hidden wine closet. Step outside onto the stamped concrete patio to your private backyard retreat featuring an outdoor kitchen with a natural gas grill, fridge and built-in ice chest. A pergola with ceiling fan and retractable awning gives you sun or shade on demand, while the low-maintenance artificial turf keeps things effortlessly green. Relax in the hot tub in the privacy fenced backyard. With additional storage in the 2 car detached garage, a new roof in 2019 and extensive upgrades, this home offers sophisticated city living with all the extras.
Listing Agent
RE/MAX Alliance Brokerage Email: ROBINSAWYER@REMAX.NET,303-929-3000 License #1315772

Home Details
Home Type
- Single Family
Est. Annual Taxes
- $5,733
Year Built
- Built in 2006
Lot Details
- 3,428 Sq Ft Lot
- 1 Common Wall
- East Facing Home
- Property is Fully Fenced
- Private Yard
Parking
- 2 Car Garage
- Parking Storage or Cabinetry
Home Design
- Contemporary Architecture
- Radon Mitigation System
Interior Spaces
- 2-Story Property
- Open Floorplan
- Built-In Features
- Bar Fridge
- High Ceiling
- Ceiling Fan
- 1 Fireplace
- Entrance Foyer
- Wine Cellar
- Great Room
- Family Room
- Home Office
- Utility Room
Kitchen
- Eat-In Kitchen
- Self-Cleaning Oven
- Cooktop
- Microwave
- Dishwasher
- Kitchen Island
- Granite Countertops
- Disposal
Flooring
- Wood
- Carpet
- Tile
Bedrooms and Bathrooms
- 4 Bedrooms
- Primary Bedroom Suite
- Walk-In Closet
Laundry
- Laundry in unit
- Dryer
- Washer
Finished Basement
- Basement Fills Entire Space Under The House
- Bedroom in Basement
- 1 Bedroom in Basement
Eco-Friendly Details
- Smoke Free Home
Outdoor Features
- Covered patio or porch
- Exterior Lighting
- Outdoor Gas Grill
- Rain Gutters
Schools
- Mckinley-Thatcher Elementary School
- Grant Middle School
- South High School
Utilities
- Forced Air Heating and Cooling System
- Heating System Uses Natural Gas
Listing and Financial Details
- Security Deposit $5,200
- Property Available on 5/26/25
- Exclusions: Seller's personal possessions.
- The owner pays for exterior maintenance, insurance, taxes, trash collection
- 12 Month Lease Term
Community Details
Overview
- Platt Park Subdivision
Pet Policy
- Limit on the number of pets
- Pet Size Limit
- Pet Deposit $500
- Dogs Allowed
Map
Source: REcolorado®
MLS Number: 4292278
APN: 5227-12-026
- 1626 S Sherman St
- 1616 S Broadway Unit 206
- 1616 S Broadway Unit 315
- 1653 S Logan St
- 1633 S Logan St
- 1686 S Logan St
- 1612 S Logan St
- 124 E Colorado Ave Unit 2
- 1518 S Sherman St
- 1800 S Sherman St
- 1748 S Logan St Unit 1750
- 1835 S Lincoln St
- 1844 S Lincoln St
- 1836 S Grant St
- 1840 S Grant St
- 1858 S Lincoln St
- 1469 S Lincoln St
- 1824 S Logan St
- 1865 S Logan St
- 1452 S Logan St
