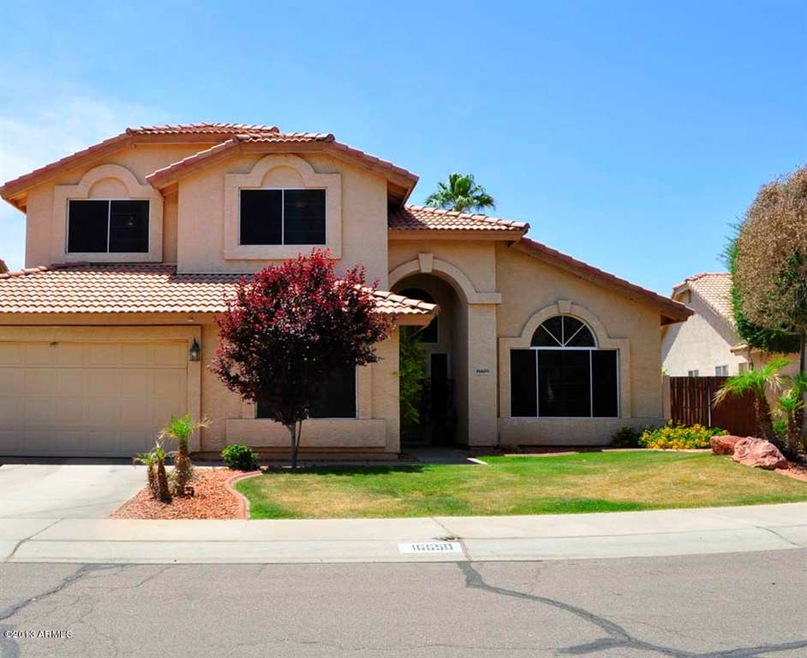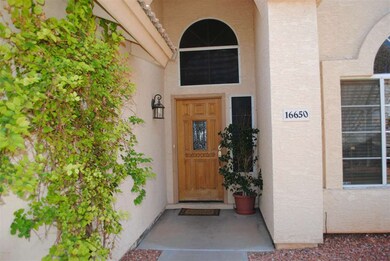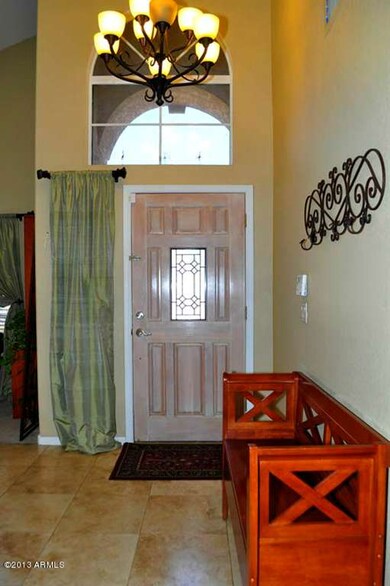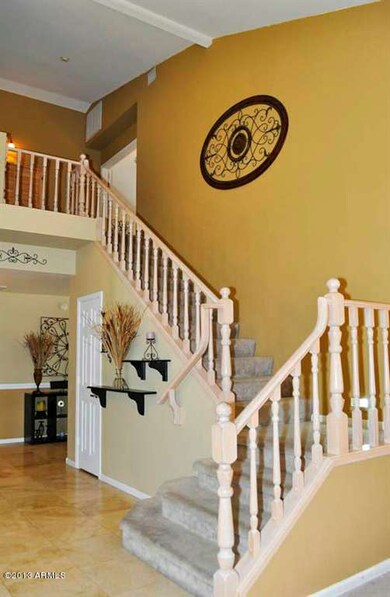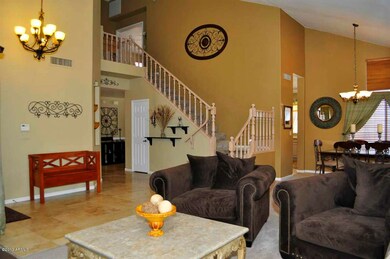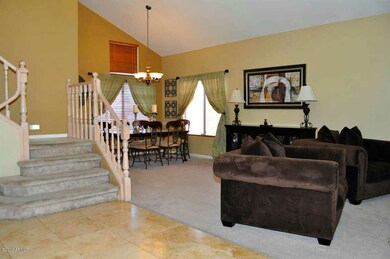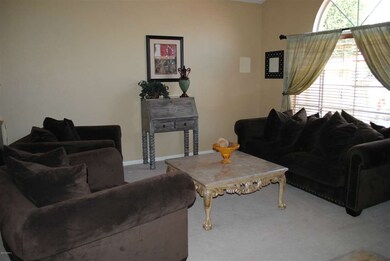
16650 S 38th St Phoenix, AZ 85048
Ahwatukee NeighborhoodHighlights
- Play Pool
- Community Lake
- Covered patio or porch
- Kyrene de los Lagos School Rated A
- Vaulted Ceiling
- Eat-In Kitchen
About This Home
As of April 2014Gorgeous Lakewood home! Great floorplan for the family-5 bedrm, 3 full baths, game rm/office, 3000+SF. Beautiful foyer leads to formal living & dining rms & grand stairway to bedrms. Travertine floor t/o entry, kitchen, family rm & baths. Spacious E-I-K features new (2012) SS appliances, faucet, plenty of cabinets, bkft bar, built-in desk - opens to large family rm w/fireplace. Huge game rm/office downstairs + bedrm w/full bath for your guests. Upstairs includes large mstr w/sitting area, walk-in closet, sep. tub/shower, 3 spacious bedrms + bathrm w/double sinks. Enjoy your private backyd w/large covered patio, pool/spa & grass area. Removable net fencing included. New sunscreens just installed. Built-in cabinets in garage. Great location-close to schools, shopping, restaurants, freeways.
Last Agent to Sell the Property
Century 21 Arizona Foothills License #SA043455000 Listed on: 04/26/2013

Home Details
Home Type
- Single Family
Est. Annual Taxes
- $2,401
Year Built
- Built in 1991
Lot Details
- 6,771 Sq Ft Lot
- Block Wall Fence
- Front and Back Yard Sprinklers
- Sprinklers on Timer
- Grass Covered Lot
HOA Fees
- $29 Monthly HOA Fees
Parking
- 2 Car Garage
- Garage Door Opener
Home Design
- Wood Frame Construction
- Tile Roof
- Stucco
Interior Spaces
- 3,025 Sq Ft Home
- 2-Story Property
- Vaulted Ceiling
- Ceiling Fan
- Solar Screens
- Family Room with Fireplace
- Security System Owned
Kitchen
- Eat-In Kitchen
- Built-In Microwave
Flooring
- Carpet
- Tile
Bedrooms and Bathrooms
- 5 Bedrooms
- Primary Bathroom is a Full Bathroom
- 3 Bathrooms
- Dual Vanity Sinks in Primary Bathroom
- Bathtub With Separate Shower Stall
Pool
- Play Pool
- Spa
Outdoor Features
- Covered patio or porch
- Playground
Schools
- Kyrene De Los Lagos Elementary School
- Kyrene Akimel A Middle School
- Desert Vista Elementary High School
Utilities
- Refrigerated Cooling System
- Heating Available
- High Speed Internet
- Cable TV Available
Listing and Financial Details
- Tax Lot 106
- Assessor Parcel Number 301-79-692
Community Details
Overview
- Association fees include ground maintenance
- Aam, Llc Association, Phone Number (602) 906-4940
- Built by TW Lewis
- Lakewood Wilton Commons Subdivision
- Community Lake
Recreation
- Community Playground
- Bike Trail
Ownership History
Purchase Details
Home Financials for this Owner
Home Financials are based on the most recent Mortgage that was taken out on this home.Purchase Details
Similar Homes in the area
Home Values in the Area
Average Home Value in this Area
Purchase History
| Date | Type | Sale Price | Title Company |
|---|---|---|---|
| Interfamily Deed Transfer | -- | Equifax Settlement Services | |
| Interfamily Deed Transfer | -- | -- |
Mortgage History
| Date | Status | Loan Amount | Loan Type |
|---|---|---|---|
| Closed | $312,500 | New Conventional | |
| Closed | $317,000 | New Conventional | |
| Closed | $312,012 | New Conventional |
Property History
| Date | Event | Price | Change | Sq Ft Price |
|---|---|---|---|---|
| 04/21/2014 04/21/14 | Sold | $355,000 | -1.4% | $164 / Sq Ft |
| 03/17/2014 03/17/14 | Pending | -- | -- | -- |
| 03/13/2014 03/13/14 | Price Changed | $360,000 | -2.7% | $167 / Sq Ft |
| 02/06/2014 02/06/14 | For Sale | $370,000 | +0.3% | $171 / Sq Ft |
| 07/26/2013 07/26/13 | Sold | $369,000 | -2.9% | $122 / Sq Ft |
| 05/22/2013 05/22/13 | Price Changed | $379,900 | -2.6% | $126 / Sq Ft |
| 04/26/2013 04/26/13 | For Sale | $389,900 | -- | $129 / Sq Ft |
Tax History Compared to Growth
Tax History
| Year | Tax Paid | Tax Assessment Tax Assessment Total Assessment is a certain percentage of the fair market value that is determined by local assessors to be the total taxable value of land and additions on the property. | Land | Improvement |
|---|---|---|---|---|
| 2025 | $3,476 | $33,959 | -- | -- |
| 2024 | $3,407 | $32,342 | -- | -- |
| 2023 | $3,407 | $41,760 | $8,350 | $33,410 |
| 2022 | $3,262 | $32,010 | $6,400 | $25,610 |
| 2021 | $3,345 | $30,380 | $6,070 | $24,310 |
| 2020 | $3,268 | $29,420 | $5,880 | $23,540 |
| 2019 | $3,170 | $27,730 | $5,540 | $22,190 |
| 2018 | $3,073 | $26,610 | $5,320 | $21,290 |
| 2017 | $2,944 | $26,160 | $5,230 | $20,930 |
| 2016 | $2,968 | $26,170 | $5,230 | $20,940 |
| 2015 | $2,664 | $24,320 | $4,860 | $19,460 |
Agents Affiliated with this Home
-

Seller's Agent in 2014
Patti Agnew
Keller Williams Realty East Valley
(480) 797-2891
2 in this area
26 Total Sales
-

Buyer's Agent in 2014
Deb Fisher
Realty Executives
(602) 828-1900
43 Total Sales
-

Seller's Agent in 2013
Kristine Lahman
Century 21 Arizona Foothills
(480) 239-2027
7 in this area
39 Total Sales
-

Buyer's Agent in 2013
Jennifer Beveridge
Century 21 Arizona Foothills
(602) 418-2529
9 in this area
48 Total Sales
Map
Source: Arizona Regional Multiple Listing Service (ARMLS)
MLS Number: 4927049
APN: 301-79-702
- 16622 S 38th Way
- 16614 S 38th St
- 16235 S 39th Place
- 16609 S 41st St
- 16239 S 40th Place
- 4021 E Amberwood Dr
- 4112 E Tanglewood Dr
- 4024 E Hiddenview Dr
- 16044 S 41st Place
- 4043 E Mountain Vista Dr
- 4072 E Mountain Vista Dr
- 4322 E Cottonwood Ln
- 16409 S 33rd St
- 4313 E Briarwood Terrace
- 4331 E Redwood Ln
- 4114 E Muirwood Dr
- 3711 E Long Lake Rd
- 16417 S 43rd Place
- 3830 E Lakewood Pkwy E Unit 1125
- 3830 E Lakewood Pkwy E Unit 1146
