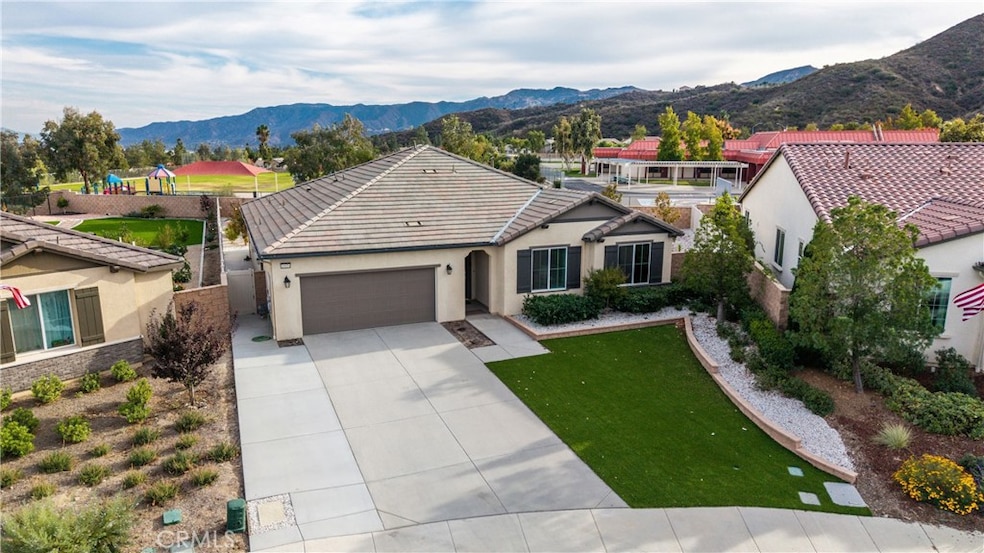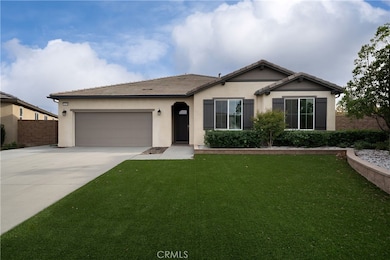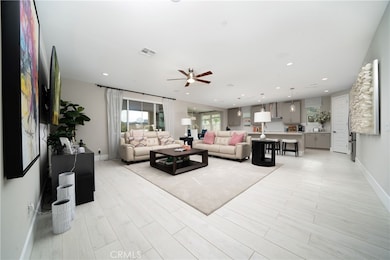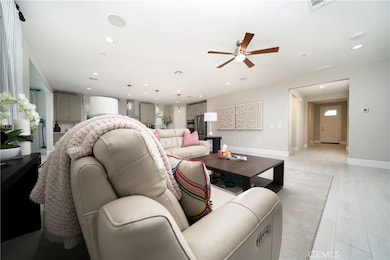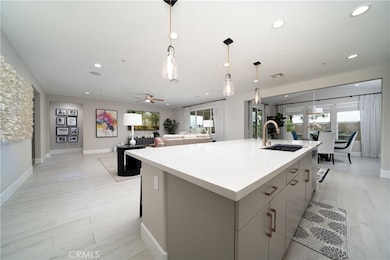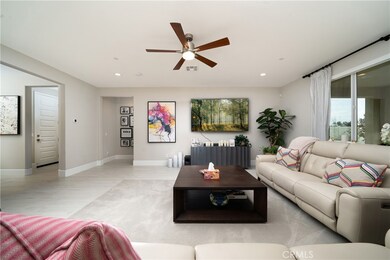16654 Elk Grove Lake Elsinore, CA 92530
Lake View District NeighborhoodEstimated payment $4,937/month
Highlights
- Solar Power System
- Updated Kitchen
- Cathedral Ceiling
- City Lights View
- Open Floorplan
- Quartz Countertops
About This Home
A must-see, move-in ready, almost-new 2024 home! Previously a model home, purchased in 9/2024, this property is located in the desirable Running Deer Estates community. This single-story home features an abundance of upgrades and an open-concept floor plan on an oversized lot with a beautiful view. It offers 4 bedrooms and 2.5 baths, plus a spacious indoor laundry room. The kitchen includes upgraded GE appliances such as a built-in five-burner electric cooktop, built-in oven and microwave, refrigerator, and washer/dryer. Enjoy quartz countertops with an island, soft-closing Dorian Grey maple cabinetry, and a walk-in pantry. The primary bedroom includes a large walk-in closet. The attached two-car garage features epoxy flooring, and the home is equipped with a tankless water heater and a house fan for added efficiency and lower utility costs. The family room offers a ceiling fan, built-in ceiling speakers, upgraded lighting, and many more enhancements. The backyard is perfect for entertaining with a built-in BBQ, covered patio, fruit trees, fire pit, and upgraded model landscaping. PAID-OFF SOLAR and NO HOA! The large lot also offers potential for an ADU (if permitted by the city).
Listing Agent
Advance Realty Brokerage Phone: 714-240-2559 License #01103656 Listed on: 11/12/2025
Home Details
Home Type
- Single Family
Est. Annual Taxes
- $9,345
Year Built
- Built in 2024
Lot Details
- 10,515 Sq Ft Lot
- Cul-De-Sac
- Drip System Landscaping
- Sprinklers on Timer
- Private Yard
- Garden
- Back Yard
Parking
- 2 Car Attached Garage
- Parking Available
- Two Garage Doors
- Garage Door Opener
Property Views
- City Lights
- Mountain
- Neighborhood
Home Design
- Entry on the 1st floor
Interior Spaces
- 2,173 Sq Ft Home
- 1-Story Property
- Open Floorplan
- Cathedral Ceiling
- Ceiling Fan
- Recessed Lighting
- Double Pane Windows
- Living Room
- Formal Dining Room
- Laundry Room
Kitchen
- Updated Kitchen
- Walk-In Pantry
- Convection Oven
- Electric Cooktop
- Dishwasher
- Kitchen Island
- Quartz Countertops
- Self-Closing Drawers and Cabinet Doors
- Disposal
Flooring
- Carpet
- Tile
Bedrooms and Bathrooms
- 4 Main Level Bedrooms
- Walk-In Closet
- Remodeled Bathroom
- Bathroom on Main Level
- Dual Sinks
- Bathtub
- Walk-in Shower
Eco-Friendly Details
- Solar Power System
Schools
- Rice Canyon Elementary School
Utilities
- Central Heating and Cooling System
- Tankless Water Heater
- Gas Water Heater
Listing and Financial Details
- Tax Lot 55
- Tax Tract Number 31957
- Assessor Parcel Number 394341005
- $4,627 per year additional tax assessments
Community Details
Overview
- No Home Owners Association
- Mountainous Community
Recreation
- Park
- Bike Trail
Map
Home Values in the Area
Average Home Value in this Area
Tax History
| Year | Tax Paid | Tax Assessment Tax Assessment Total Assessment is a certain percentage of the fair market value that is determined by local assessors to be the total taxable value of land and additions on the property. | Land | Improvement |
|---|---|---|---|---|
| 2025 | $9,345 | $815,000 | $200,000 | $615,000 |
| 2023 | $8,905 | $426,165 | $79,065 | $347,100 |
| 2022 | $5,143 | $77,515 | $77,515 | $0 |
| 2021 | $945 | $75,996 | $75,996 | $0 |
Property History
| Date | Event | Price | List to Sale | Price per Sq Ft |
|---|---|---|---|---|
| 11/12/2025 11/12/25 | For Sale | $789,000 | -- | $363 / Sq Ft |
Purchase History
| Date | Type | Sale Price | Title Company |
|---|---|---|---|
| Grant Deed | $815,000 | First American Title |
Source: California Regional Multiple Listing Service (CRMLS)
MLS Number: PW25259015
APN: 394-341-005
- 29224 Sandpiper Dr
- 15031 Vista View St
- 15026 Navel Way
- 15344 Regatta Way
- 29193 Sunswept Dr
- 29060 Palm View St
- 29129 Evans Way
- 29054 Palm View St
- 29032 Rolando St
- 29013 Coconut Way
- 3652 Ash St
- 29435 Falling Leaf Dr
- 801 Broadway St
- 3329 Spruce St
- 127 N Massachusetts St
- 29263 Gateway Dr
- 300 Date St
- 3884 Ash St
- 29231 Spectra Dr
- 4009 Elderberry Ridge
- 16502 Mango Way
- 29304 Quiet Harbor St
- 4061 Hudson Ln
- 4061 Hudson Ln
- 30042 Sugarpine St
- 15171 Teakwood St
- 4751 Sicily Dr
- 29365 Kalina Ave
- 713 Walnut Dr
- 16461 Joy St
- 16473 Joy St
- 15195 Lincoln St
- 32806 Crown Point Ln
- 15120-15150 Grand Ave
- 33313 Riverside Dr
- 27342 Denali Ct
- 33074 Sangston Dr
- 900 W Graham Ave
- 116 N Kellogg St Unit C
- 16911 Glenetta Way Unit 2
