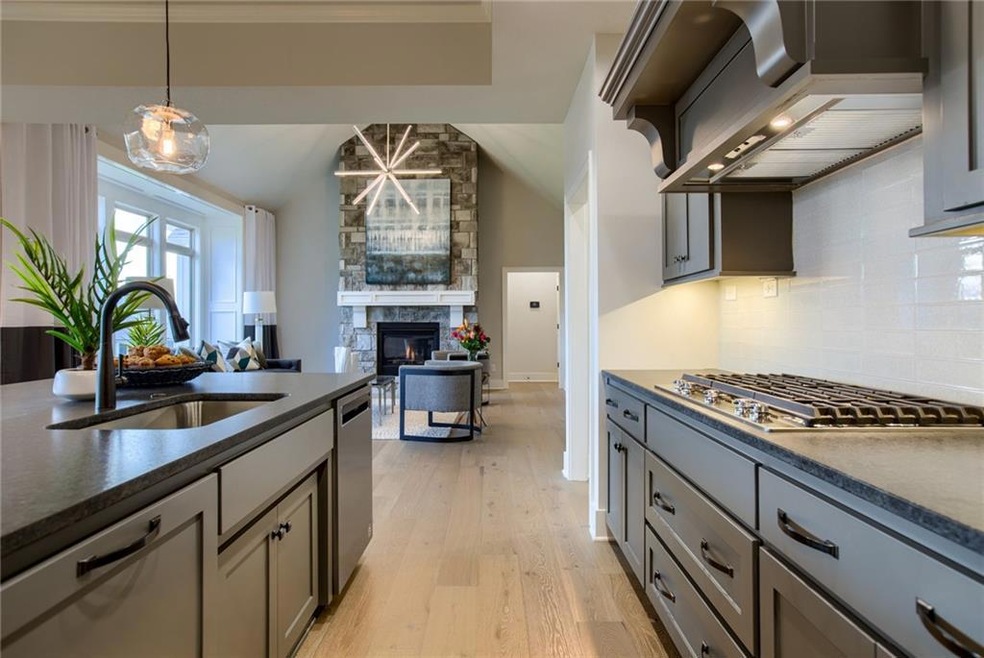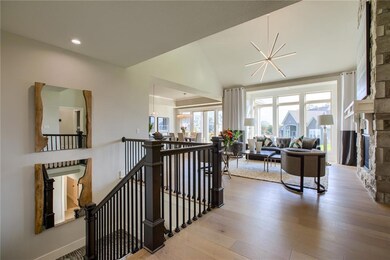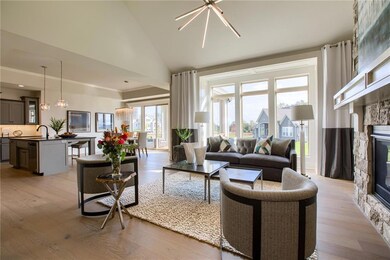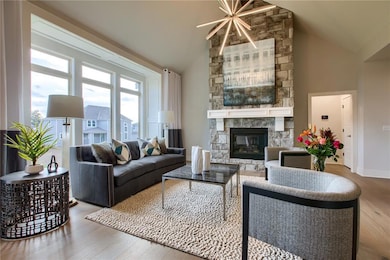
16656 S Tomashaw St Olathe, KS 66062
Estimated Value: $712,532 - $752,000
Highlights
- Clubhouse
- Traditional Architecture
- Community Pool
- Prairie Creek Elementary School Rated A-
- Wood Flooring
- Tennis Courts
About This Home
As of October 2024Parade of Homes AWARD WINNING PLAN! Looking for a spacious Reverse Plan on a CUL-DE-SAC, WALKOUT lot? This home is your perfect match! The Aspen is currently at the paint stage, which gives you time to still pick many selections. This home offers a very spacious open floorplan with a peaked vaulted ceiling in the living room and master suite. An open kitchen with the perfect layout for indoor / outdoor entertaining, dining area large enough to fit a full sized table and buffet, covered deck, and large pantry. Home office or spacious second bedroom on the main level. The spacious primary suite on the main level has stunning vaulted ceilings, large walk-in shower, and a spacious closet. The lower level is home to a great rec room, complete with a bar and patio access—and two bedrooms that share a bathroom, and tons of unfinished storage space. This home is at the PERFECT time make selections on many of your finishes! Located in Stonebridge Park ,a Rodrock Community, you have terrific amenities including 4 pools, extensive walking trails, 2 clubhouses, basketball court, tennis court, and a work-out facility. It is next to Heritage Park for even more activity options.
Last Agent to Sell the Property
Rodrock & Associates Realtors Brokerage Phone: 913-909-7484 License #SP00227622 Listed on: 09/07/2022
Co-Listed By
Rodrock & Associates Realtors Brokerage Phone: 913-909-7484 License #00245994
Home Details
Home Type
- Single Family
Est. Annual Taxes
- $9,878
Year Built
- Built in 2022 | Under Construction
Lot Details
- 9,018 Sq Ft Lot
- Cul-De-Sac
- East Facing Home
HOA Fees
- $69 Monthly HOA Fees
Parking
- 3 Car Attached Garage
Home Design
- Traditional Architecture
- Frame Construction
- Composition Roof
- Stone Trim
Interior Spaces
- Great Room with Fireplace
- Combination Kitchen and Dining Room
Kitchen
- Breakfast Area or Nook
- Eat-In Kitchen
- Cooktop
- Recirculated Exhaust Fan
- Dishwasher
- Disposal
Flooring
- Wood
- Carpet
- Tile
Bedrooms and Bathrooms
- 4 Bedrooms
- 3 Full Bathrooms
Laundry
- Laundry Room
- Laundry on main level
Finished Basement
- Walk-Out Basement
- Sump Pump
Schools
- Spring Hill High School
Utilities
- Forced Air Heating and Cooling System
Listing and Financial Details
- Assessor Parcel Number DP72280000-0215
- $0 special tax assessment
Community Details
Overview
- First Service Residential Association
- Stonebridge Park Subdivision, The Aspen Ii Floorplan
Amenities
- Clubhouse
Recreation
- Tennis Courts
- Community Pool
- Trails
Ownership History
Purchase Details
Home Financials for this Owner
Home Financials are based on the most recent Mortgage that was taken out on this home.Purchase Details
Home Financials for this Owner
Home Financials are based on the most recent Mortgage that was taken out on this home.Similar Homes in the area
Home Values in the Area
Average Home Value in this Area
Purchase History
| Date | Buyer | Sale Price | Title Company |
|---|---|---|---|
| Edgar C And Eloise E Waller Revocable Living | -- | First American Title | |
| Rodrock Homes Of Johnson County Llc | -- | First American Title |
Mortgage History
| Date | Status | Borrower | Loan Amount |
|---|---|---|---|
| Previous Owner | Rodrock Homes Of Johnson County Llc | $580,550 |
Property History
| Date | Event | Price | Change | Sq Ft Price |
|---|---|---|---|---|
| 10/28/2024 10/28/24 | Sold | -- | -- | -- |
| 08/13/2024 08/13/24 | Pending | -- | -- | -- |
| 12/18/2023 12/18/23 | Price Changed | $760,513 | -0.6% | $253 / Sq Ft |
| 07/14/2023 07/14/23 | Price Changed | $765,013 | +0.6% | $254 / Sq Ft |
| 11/01/2022 11/01/22 | Price Changed | $760,294 | +0.1% | $253 / Sq Ft |
| 09/07/2022 09/07/22 | For Sale | $759,884 | -- | $253 / Sq Ft |
Tax History Compared to Growth
Tax History
| Year | Tax Paid | Tax Assessment Tax Assessment Total Assessment is a certain percentage of the fair market value that is determined by local assessors to be the total taxable value of land and additions on the property. | Land | Improvement |
|---|---|---|---|---|
| 2024 | $9,394 | $77,534 | $12,593 | $64,941 |
| 2023 | $5,008 | $41,147 | $10,497 | $30,650 |
| 2022 | $963 | $7,668 | $7,668 | $0 |
| 2021 | $1,103 | $7,668 | $7,668 | $0 |
| 2020 | $447 | $0 | $0 | $0 |
Agents Affiliated with this Home
-
Cindy Newson

Seller's Agent in 2024
Cindy Newson
Rodrock & Associates Realtors
(913) 909-7484
30 in this area
55 Total Sales
-
Jonell Cvetkovic

Seller Co-Listing Agent in 2024
Jonell Cvetkovic
Rodrock & Associates Realtors
(913) 744-8716
27 in this area
34 Total Sales
-
Rhonda Lane

Buyer's Agent in 2024
Rhonda Lane
ReeceNichols- Leawood Town Center
(913) 238-4455
3 in this area
25 Total Sales
Map
Source: Heartland MLS
MLS Number: 2402752
APN: DP72280000-0215
- 15626 W 166th St
- 16684 S Hall St
- 15700 W 165th Terrace
- 15758 W 165th Terrace
- 16711 S Hall St
- 15670 W 165th Terrace
- 15561 W 168th Terrace
- 15583 W 168th Terrace
- 15539 W 168th Terrace
- 15517 W 168th Terrace
- 15627 W 168th Terrace
- 15513 W 166th St
- 15826 W 165th Terrace
- 16727 S Hall St
- 16738 S Hall St
- 16732 S Twilight Ln
- 16723 S Twilight Ln
- 16735 S Hall St
- 16731 S Twilight Ln
- 16743 S Hall St
- 16648 S Tomashaw St
- 16672 S Tomashaw St
- 15657 W 166th St
- 16659 S Allman Rd
- 16671 S Allman Rd
- 16680 S Tomashaw St
- 16657 S Tomashaw St
- 16649 S Tomashaw St
- 16683 S Allman Rd
- 16688 S Tomashaw St
- 16673 S Tomashaw St
- 15650 W 166th St
- 15638 W 166th St
- 16681 S Tomashaw St
- 15660 W 166th St
- 16658 S Allman Rd
- 16646 S Allman Rd
- 16670 S Allman Rd
- 15607 W 166th St
- 15674 W 166th St






