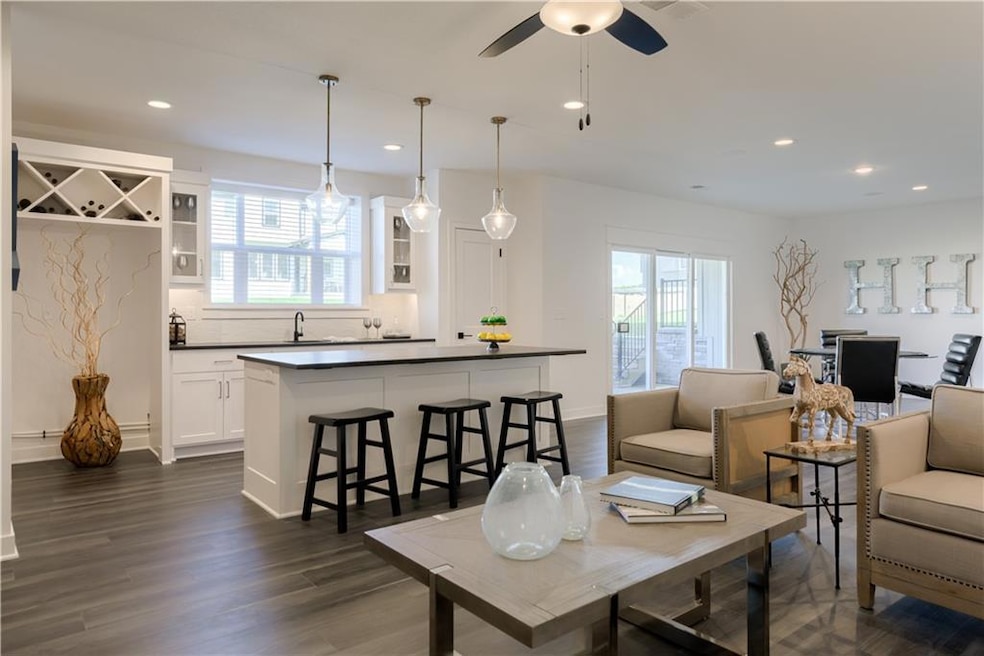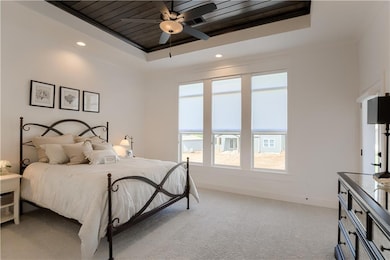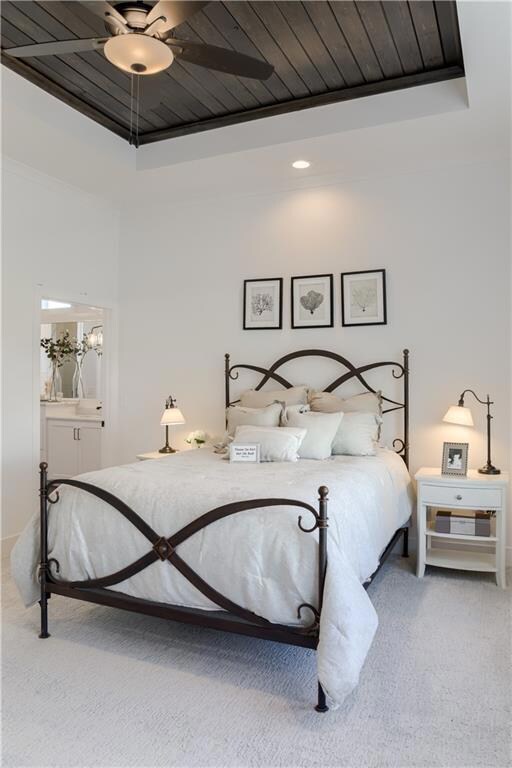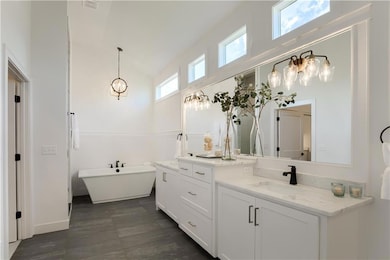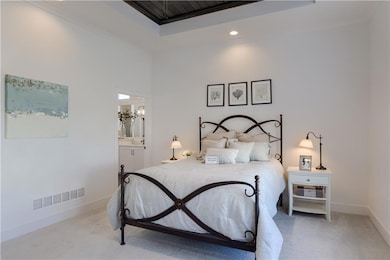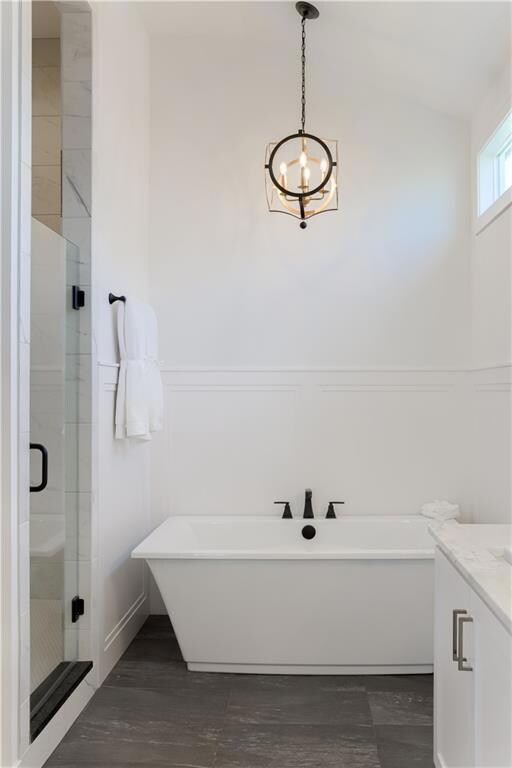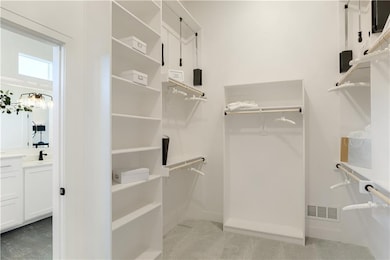
16658 S Allman Rd Olathe, KS 66062
Estimated Value: $746,000 - $828,000
Highlights
- Custom Closet System
- Clubhouse
- Vaulted Ceiling
- Prairie Creek Elementary School Rated A-
- Family Room with Fireplace
- Traditional Architecture
About This Home
As of January 2024$5000 Buyer Credit on this Award winning Reverse 1.5 Story by Hilmann Home Building, The Chesapeake II X, currently at the TRIM STAGE is at the PERFECT spot to customize and hand pick ALL of your selections. Located on an amazing Daylight lot. This popular, stunning reverse floor plan features an open concept main level with fireplace and beautiful hardwood floors in the great room. This home boasts two spectacular and spacious gathering/entertaining areas. You will love the kitchen with its walk-in pantry with coffee bar, extra prep space, custom cabinetry, and a large island. Granite tops are in all 4 full baths. The luxurious master suite adjoins to a laundry for your convenience. Office/Bedroom on the main with full bath is sure to please. Enjoy the expansive LL including rec room, 2 bedrooms, 2 baths, a linear fireplace with stone, and a bar package with granite tops. Electronic Zone Dampers. Community amenities include 4 pools, extensive walking trails, 2 community centers, a fitness center, basketball courts, tennis courts, playgrounds. Just adjacent to Heritage Park with an 18 hole golf course, a lake, pavilions, a dog park and athletic fields.
Last Agent to Sell the Property
Rodrock & Associates Realtors Brokerage Phone: 913-744-8716 License #00245994 Listed on: 04/01/2023
Co-Listed By
Rodrock & Associates Realtors Brokerage Phone: 913-744-8716 License #00242373
Last Buyer's Agent
Rodrock & Associates Realtors Brokerage Phone: 913-744-8716 License #00245994 Listed on: 04/01/2023
Home Details
Home Type
- Single Family
Est. Annual Taxes
- $10,799
Year Built
- Built in 2022 | Under Construction
Lot Details
- 8,739
HOA Fees
- $69 Monthly HOA Fees
Parking
- 3 Car Attached Garage
Home Design
- Traditional Architecture
- Composition Roof
- Stucco
Interior Spaces
- Vaulted Ceiling
- Ceiling Fan
- Gas Fireplace
- Thermal Windows
- Entryway
- Family Room with Fireplace
- 2 Fireplaces
- Great Room with Fireplace
- Finished Basement
- Bedroom in Basement
- Laundry on main level
Kitchen
- Eat-In Kitchen
- Cooktop
- Recirculated Exhaust Fan
- Dishwasher
- Stainless Steel Appliances
- Kitchen Island
- Disposal
Flooring
- Wood
- Ceramic Tile
Bedrooms and Bathrooms
- 4 Bedrooms
- Primary Bedroom on Main
- Custom Closet System
- Walk-In Closet
- 4 Full Bathrooms
Schools
- Prairie Creek Elementary School
- Spring Hill High School
Additional Features
- Playground
- 8,739 Sq Ft Lot
- Forced Air Heating and Cooling System
Listing and Financial Details
- Assessor Parcel Number DP72280000-0163
- $0 special tax assessment
Community Details
Overview
- Association fees include trash
- First Services Residential Association
- Stonebridge Park Subdivision, Chesapeake Ii X Floorplan
Amenities
- Clubhouse
- Community Center
Recreation
- Community Pool
- Trails
Ownership History
Purchase Details
Home Financials for this Owner
Home Financials are based on the most recent Mortgage that was taken out on this home.Purchase Details
Similar Homes in the area
Home Values in the Area
Average Home Value in this Area
Purchase History
| Date | Buyer | Sale Price | Title Company |
|---|---|---|---|
| Bowen James Dennis | -- | First American Title | |
| Hilmann Home Building Inc | -- | First American Title |
Mortgage History
| Date | Status | Borrower | Loan Amount |
|---|---|---|---|
| Open | Bowen James Dennis | $546,114 |
Property History
| Date | Event | Price | Change | Sq Ft Price |
|---|---|---|---|---|
| 01/18/2024 01/18/24 | Sold | -- | -- | -- |
| 10/04/2023 10/04/23 | Pending | -- | -- | -- |
| 04/01/2023 04/01/23 | For Sale | $719,950 | -- | $218 / Sq Ft |
Tax History Compared to Growth
Tax History
| Year | Tax Paid | Tax Assessment Tax Assessment Total Assessment is a certain percentage of the fair market value that is determined by local assessors to be the total taxable value of land and additions on the property. | Land | Improvement |
|---|---|---|---|---|
| 2024 | $9,922 | $81,811 | $12,565 | $69,246 |
| 2023 | $1,696 | $14,454 | $10,475 | $3,979 |
| 2022 | $1,088 | $7,651 | $7,651 | $0 |
| 2021 | $1,101 | $7,651 | $7,651 | $0 |
| 2020 | $502 | $0 | $0 | $0 |
Agents Affiliated with this Home
-
Jonell Cvetkovic

Seller's Agent in 2024
Jonell Cvetkovic
Rodrock & Associates Realtors
(913) 744-8716
27 in this area
34 Total Sales
-
April Trout

Seller Co-Listing Agent in 2024
April Trout
Rodrock & Associates Realtors
(913) 972-6131
76 in this area
109 Total Sales
Map
Source: Heartland MLS
MLS Number: 2427969
APN: DP72280000-0163
- 15626 W 166th St
- 16684 S Hall St
- 15758 W 165th Terrace
- 15700 W 165th Terrace
- 15627 W 168th Terrace
- 15583 W 168th Terrace
- 15826 W 165th Terrace
- 15561 W 168th Terrace
- 15539 W 168th Terrace
- 15517 W 168th Terrace
- 16711 S Hall St
- 15670 W 165th Terrace
- 16738 S Hall St
- 16727 S Hall St
- 16732 S Twilight Ln
- 16735 S Hall St
- 16552 S Schweiger Dr
- 15513 W 166th St
- 16743 S Hall St
- 16723 S Twilight Ln
- 16658 S Allman Rd
- 16646 S Allman Rd
- 16670 S Allman Rd
- 16675 S Loiret St
- 16682 S Allman Rd
- 16663 S Loiret St
- 16659 S Allman Rd
- 15657 W 166th St
- 16687 S Loiret St
- 16651 S Loiret St
- 16671 S Allman Rd
- 15686 W 166th St
- 16683 S Allman Rd
- 16639 S Loiret St
- 16648 S Tomashaw St
- 15674 W 166th St
- 16672 S Tomashaw St
- 16698 S Loiret St
- 15660 W 166th St
- 15650 W 166th St
