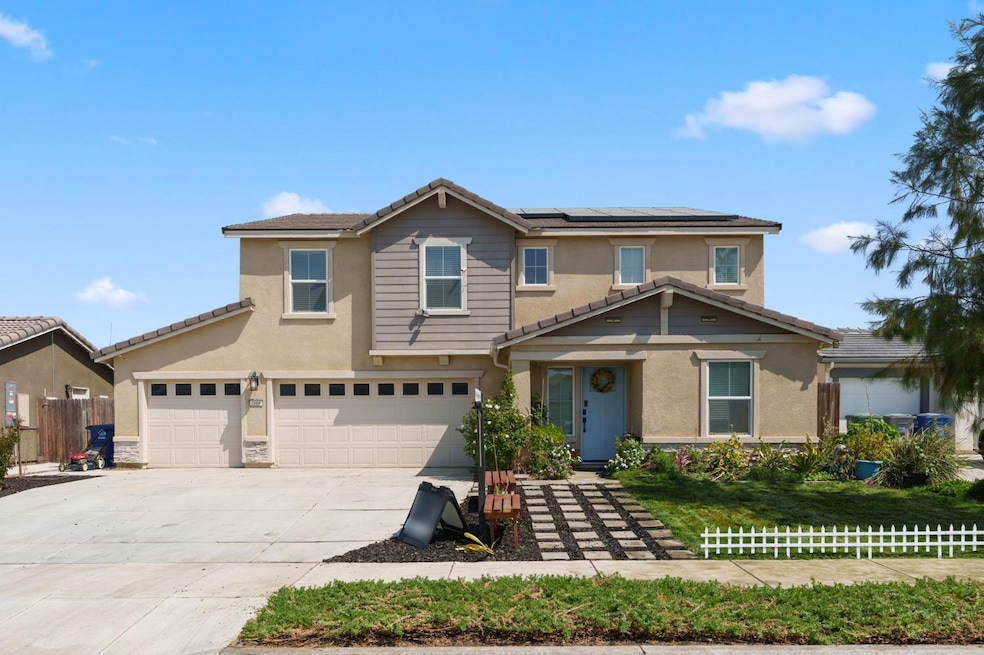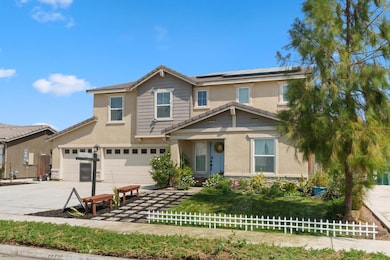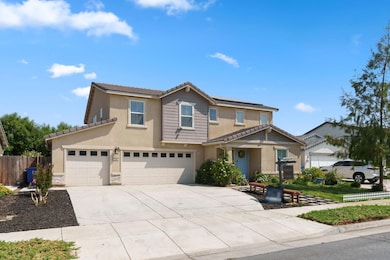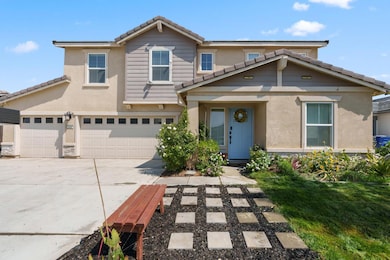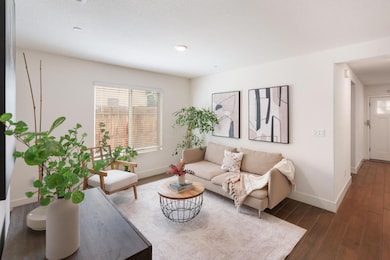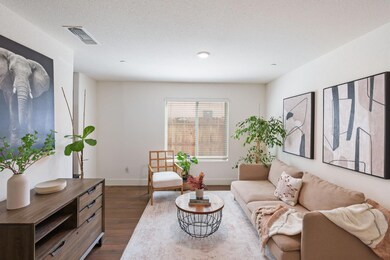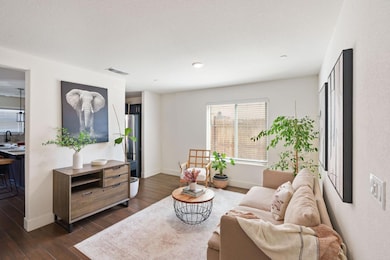1666 Oak St Los Banos, CA 93635
Estimated payment $3,802/month
Highlights
- Solar Power System
- Granite Countertops
- Breakfast Area or Nook
- Wood Flooring
- No HOA
- Walk-In Pantry
About This Home
Enjoy this grand two-story smart home. With five bedrooms and three baths, the open-concept inspires relaxation and joyful activity. Designed for entertaining and everyday living, the open gourmet kitchen offers ample counter space with a center breakfast island, Quartz granite counter-tops, a walk-in pantry, and Whirlpool stainless-steel appliances that include a dishwasher, an over-range microwave, plus a Frozen Bake technology gas range cook-top! With a 3-Car garage, the first floor offers an isolated bedroom and bath with a great room, breakfast nook, and formal dining area. The kitchen looks out to the spacious great room and dining area. The laundry room with its own sink, luxurious owner's suite with vanity sinks, walk-in closet, and loft are located upstairs and offer plenty of storage. The large backyard presents an opportunity for expansion, ADU addition, or landscaping enhancements, even a future pool or guesthouse. A perfect space to grow into and make your own.. Solar is paid off. No neighbours directly in front of the property.
Home Details
Home Type
- Single Family
Est. Annual Taxes
- $7,654
Year Built
- Built in 2020
Lot Details
- 6,682 Sq Ft Lot
Parking
- 3 Car Attached Garage
Home Design
- Slab Foundation
- Tile Roof
- Concrete Perimeter Foundation
- Stucco
Interior Spaces
- 2,810 Sq Ft Home
- 2-Story Property
- Ceiling Fan
- Living Room
- Family or Dining Combination
- Fire Sprinkler System
Kitchen
- Breakfast Area or Nook
- Walk-In Pantry
- Built-In Gas Oven
- Built-In Gas Range
- Microwave
- Dishwasher
- Kitchen Island
- Granite Countertops
- Quartz Countertops
- Disposal
Flooring
- Wood
- Carpet
Bedrooms and Bathrooms
- 5 Bedrooms
- Primary Bedroom Upstairs
- Walk-In Closet
- 3 Full Bathrooms
- Secondary Bathroom Double Sinks
- Bathtub with Shower
- Separate Shower
Laundry
- Laundry Room
- Dryer
- Washer
- Sink Near Laundry
Eco-Friendly Details
- Solar Power System
- Solar Heating System
Utilities
- Central Heating and Cooling System
- 220 Volts
- 220 Volts in Kitchen
Community Details
- No Home Owners Association
Listing and Financial Details
- Assessor Parcel Number 430-110-002-000
Map
Home Values in the Area
Average Home Value in this Area
Tax History
| Year | Tax Paid | Tax Assessment Tax Assessment Total Assessment is a certain percentage of the fair market value that is determined by local assessors to be the total taxable value of land and additions on the property. | Land | Improvement |
|---|---|---|---|---|
| 2025 | $7,654 | $527,050 | $102,830 | $424,220 |
| 2024 | $7,654 | $516,716 | $100,814 | $415,902 |
| 2023 | $7,303 | $506,586 | $98,838 | $407,748 |
| 2022 | $7,196 | $496,653 | $96,900 | $399,753 |
| 2021 | $7,120 | $486,915 | $95,000 | $391,915 |
| 2020 | $2,323 | $108,000 | $108,000 | $0 |
| 2019 | $1,393 | $58,831 | $58,831 | $0 |
| 2018 | $1,348 | $57,678 | $57,678 | $0 |
| 2017 | $1,340 | $56,548 | $56,548 | $0 |
| 2016 | $820 | $9,016 | $9,016 | $0 |
Property History
| Date | Event | Price | List to Sale | Price per Sq Ft | Prior Sale |
|---|---|---|---|---|---|
| 11/21/2025 11/21/25 | For Sale | $599,000 | 0.0% | $213 / Sq Ft | |
| 11/17/2025 11/17/25 | Pending | -- | -- | -- | |
| 10/22/2025 10/22/25 | Price Changed | $599,000 | -2.6% | $213 / Sq Ft | |
| 09/24/2025 09/24/25 | For Sale | $615,000 | +26.3% | $219 / Sq Ft | |
| 12/30/2020 12/30/20 | Sold | $486,915 | 0.0% | $173 / Sq Ft | View Prior Sale |
| 10/05/2020 10/05/20 | Pending | -- | -- | -- | |
| 10/02/2020 10/02/20 | Price Changed | $486,915 | +0.6% | $173 / Sq Ft | |
| 09/29/2020 09/29/20 | For Sale | $483,915 | -- | $172 / Sq Ft |
Purchase History
| Date | Type | Sale Price | Title Company |
|---|---|---|---|
| Quit Claim Deed | -- | -- | |
| Grant Deed | $487,000 | First American Title Company | |
| Grant Deed | $4,320,000 | Fidelity National Ttl Ins Co |
Mortgage History
| Date | Status | Loan Amount | Loan Type |
|---|---|---|---|
| Previous Owner | $386,915 | New Conventional |
Source: MetroList
MLS Number: 225124961
APN: 430-110-022
- 1608 Dolomite Ct
- The Pacifica Plan at Westbrook
- 1664 Dolomite Dr
- The Avila Plan at Westbrook
- The Montara Plan at Westbrook
- 1614 Tule Way
- 1613 Dolomite Ct
- Residence 2438 Plan at The Pointe at Stonecreek
- Residence 2018 Plan at The Pointe at Stonecreek
- Residence 1818 Plan at The Pointe at Stonecreek
- Residence 2188 Plan at The Pointe at Stonecreek
- 1656 Dolomite Dr
- 1732 Cobblefield Ln
- Cypress Plan at Harvest Hills - II
- Montara Plan at Harvest Hills - II
- Redwood Plan at Harvest Hills - II
- Madrone Plan at Harvest Hills - II
- 1834 Mariposa Dr
- 1676 Cameo Dr
- 1864 Garapata Dr
- 1009 Garden St
- 1435 San Diego St
- 1459 S St
- 20310 Coral Cir
- 2065 Atwater Blvd
- 2825 Tulare Ct
- 1164-1576 Olive Ave
- 116 N Lyon Ave
- 2300 Cascade Dr
- 2036 Patty Dr
- 506 Janell Ct
- 2745 Muir Ave Unit 2745
- 817 E Bellevue Rd Unit NA
- 581 Stratford Ct
- 2906 Determine Dr Unit A
- 1226 Canal St
- 1756 Willowbrook Dr
- 2908 Willowbrook Ct
- 219 E 10th St
- 114 W 13th St
