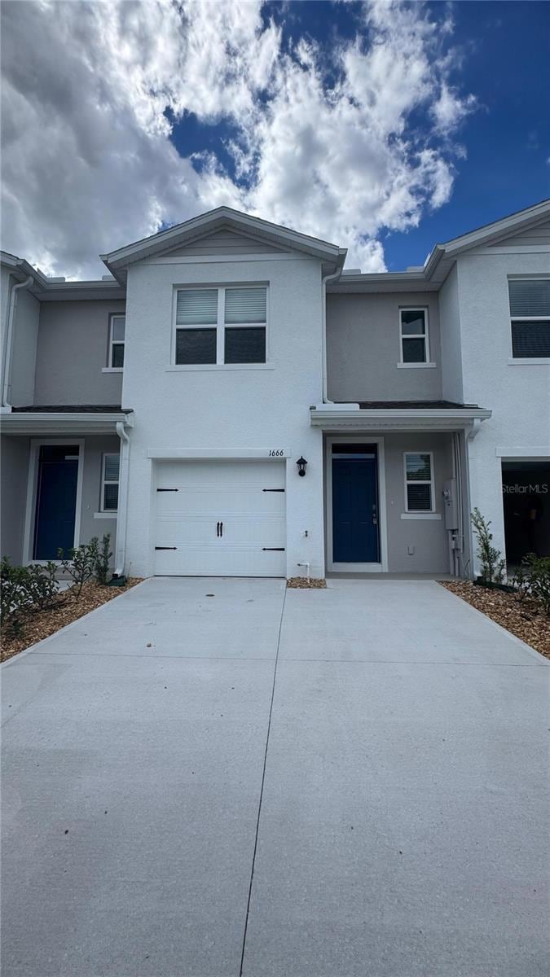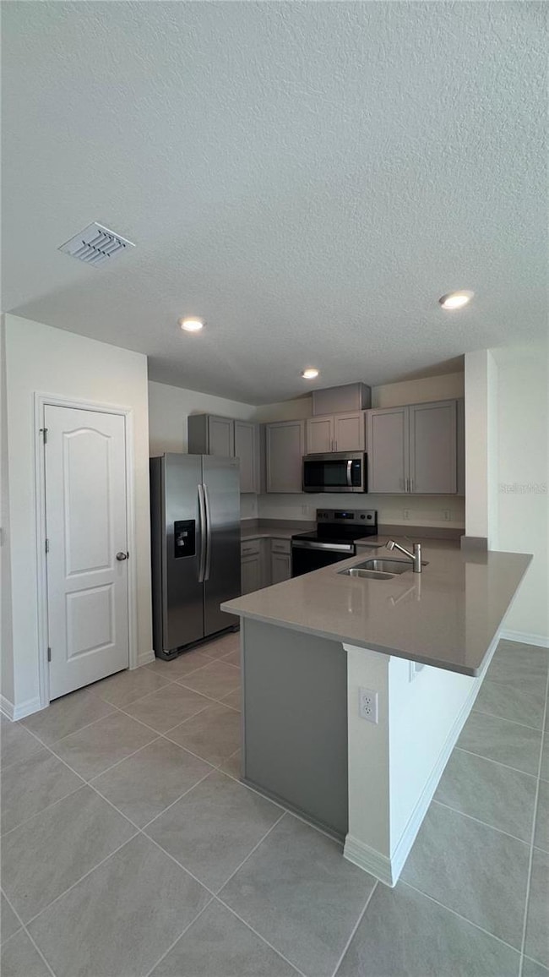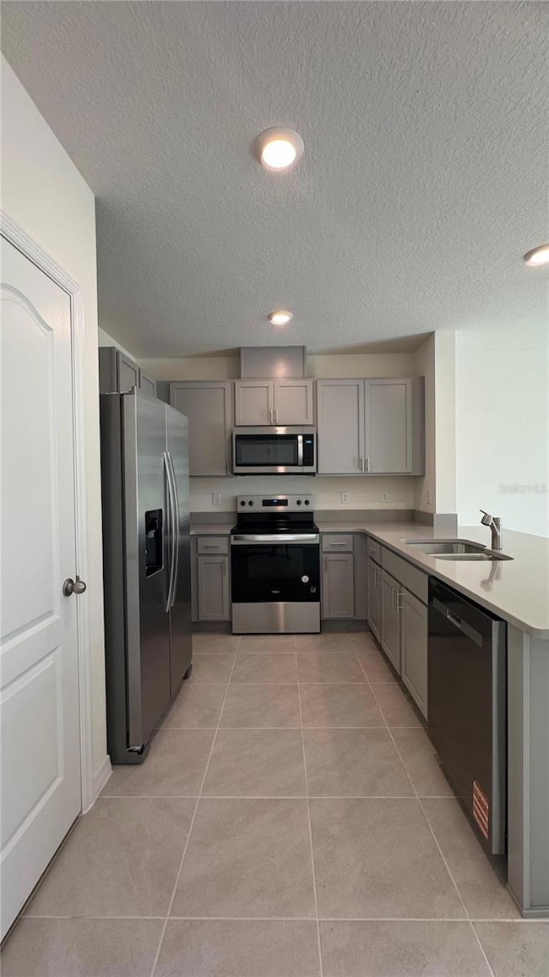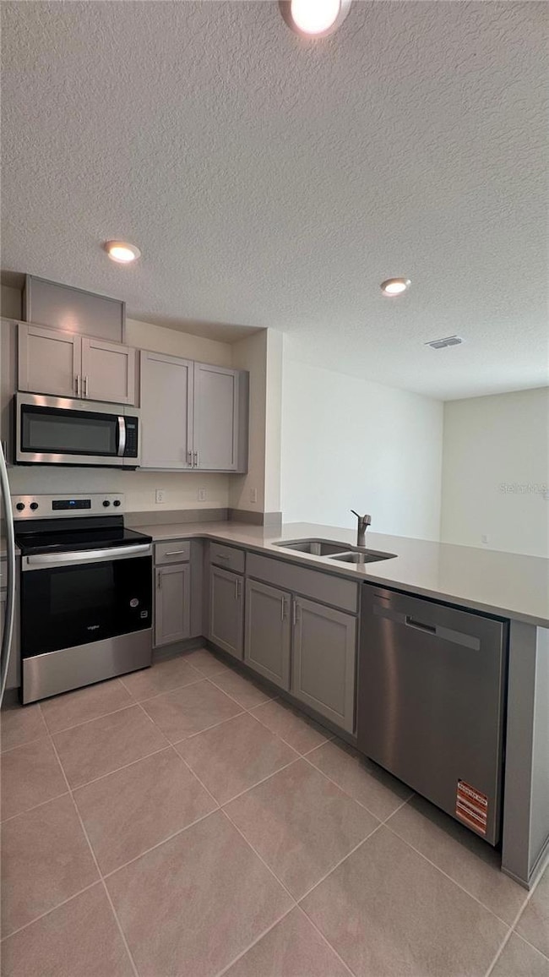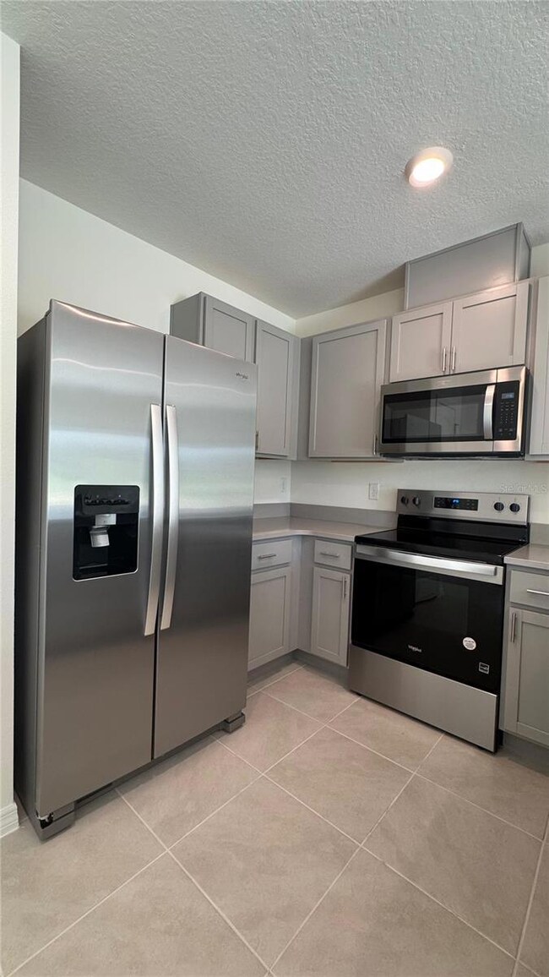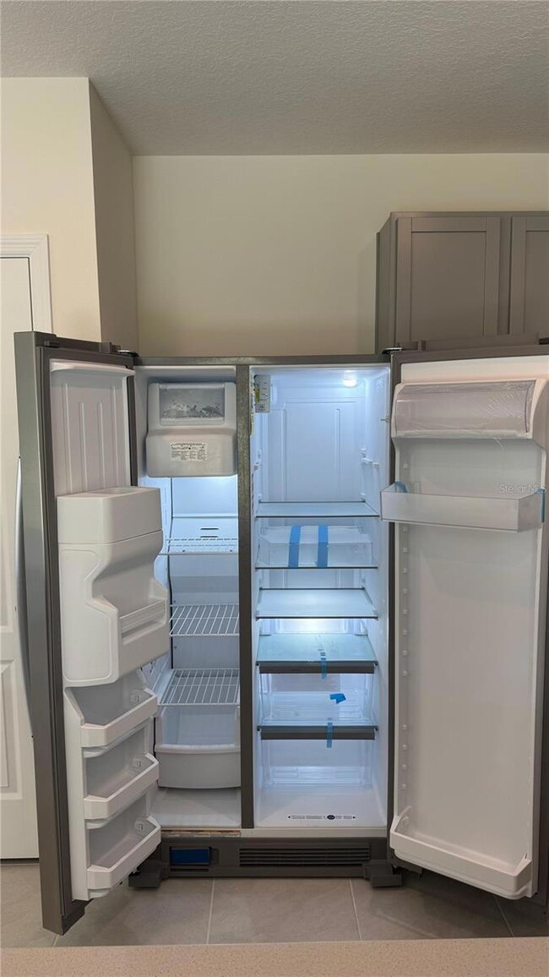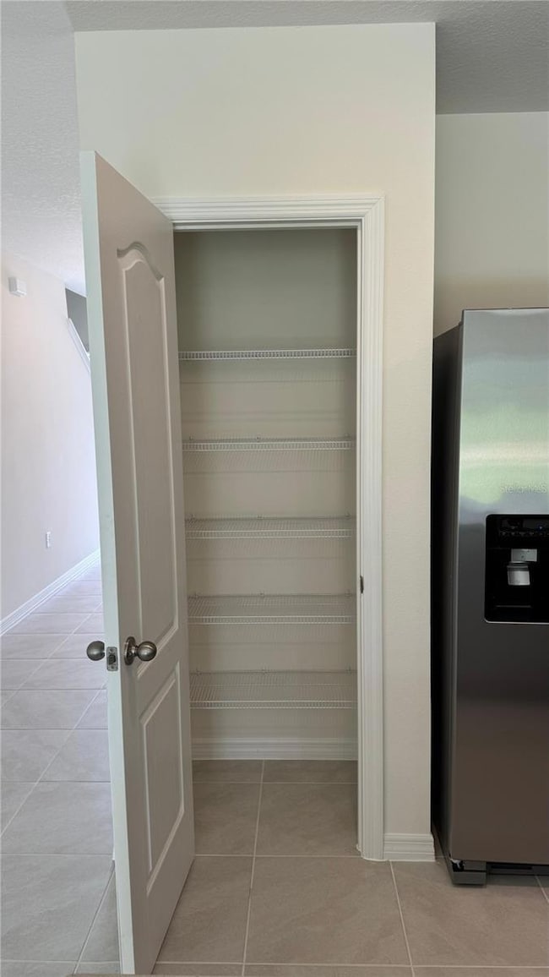1666 Rock Elm Rd Davenport, FL 33837
Highlights
- New Construction
- Community Pool
- Walk-In Closet
- Open Floorplan
- 1 Car Attached Garage
- Community Playground
About This Home
!!! LIMITED-TIME OFFER – FIRST MONTH FREE RENT!
Discover modern Florida living in this brand-new townhome located in the desirable Danbury at Ridgewood Lakes community in Davenport. Offering 3 bedrooms, 2.5 bathrooms, and 1,463 sqft of beautifully designed living space, this home blends comfort, functionality, and style.
Step inside to a bright open floor plan that seamlessly connects the living and dining areas — perfect for entertaining or everyday relaxation. The modern kitchen features sleek cabinetry, stainless steel appliances, and ample space for cooking and gathering. Upstairs, enjoy a spacious primary suite with a walk-in closet and a private bathroom featuring dual sinks and a walk-in shower. Two additional bedrooms, a full bathroom, and a laundry closet with washer and dryer included complete the upper level.
Built with durable concrete block construction (CBS) and equipped with smart home technology, this home ensures both peace of mind and convenience.
Residents of Danbury enjoy access to a refreshing community pool and a family-friendly playground, all within minutes of Highway 27 and I-4, providing easy access to Orlando, Tampa, theme parks, shopping, and dining. Nearby schools include Loughman Oaks Elementary, Citrus Ridge Academy, and Ridge Community High.
Be the first to live in this beautiful home and take advantage of our special offer: FIRST MONTH FREE RENT!
Schedule your showing today, this opportunity won’t last long!
Listing Agent
SELECTA REALTY LLC Brokerage Phone: 407-777-7131 License #3585275 Listed on: 10/05/2025
Townhouse Details
Home Type
- Townhome
Est. Annual Taxes
- $544
Year Built
- Built in 2025 | New Construction
Lot Details
- 1,999 Sq Ft Lot
Parking
- 1 Car Attached Garage
Home Design
- Bi-Level Home
Interior Spaces
- 1,463 Sq Ft Home
- Open Floorplan
- Carpet
Kitchen
- Range
- Microwave
- Freezer
- Ice Maker
- Dishwasher
- Disposal
Bedrooms and Bathrooms
- 3 Bedrooms
- Walk-In Closet
Laundry
- Laundry closet
- Dryer
- Washer
Schools
- Loughman Oaks Elementary School
- Citrus Ridge Middle School
- Ridge Community Senior High School
Utilities
- Central Heating and Cooling System
- Thermostat
Listing and Financial Details
- Residential Lease
- Security Deposit $2,000
- Property Available on 10/5/25
- The owner pays for grounds care
- 12-Month Minimum Lease Term
- $80 Application Fee
- Assessor Parcel Number 27-26-29-279509-001490
Community Details
Overview
- Property has a Home Owners Association
- Access Residential Management Association
Recreation
- Community Playground
- Community Pool
Pet Policy
- 1 Pet Allowed
- $350 Pet Fee
- Breed Restrictions
Map
Source: Stellar MLS
MLS Number: O6349933
APN: 27-26-29-279509-001490
- 1634 Rock Elm Rd
- 1650 Rock Elm Rd
- 1610 Rock Elm Rd
- 1757 Rock Elm Rd
- Pearson Plan at Danbury at Ridgewood Lakes
- 1120 Merrill St
- 11 Holly Dr
- 1113 Merrill St
- 1626 Rock Elm Rd
- 1622 Rock Elm Rd
- 1614 Rock Elm Rd
- 1024 Appleton St
- 528 Madison Dr
- 516 Madison Dr
- 912 Grandin St
- 892 Grandin St
- 204 Canary Island Cir
- 453 Madison Dr
- 943 Grandin St
- 955 Grandin St
- 1642 Rock Elm Rd
- 1995 Tamarack Pass
- 2195 Longleaf Rd
- 2151 Longleaf Rd
- 1924 Tamarack Pass
- 1622 Reservoir Place
- 1670 Rock Elm Rd
- 1113 Merrill St
- 1658 Rock Elm Rd
- 1045 Appleton St
- 3025 Ascend Ridge Dr
- 528 Madison Dr
- 888 Grandin St
- 852 Grandin St
- 1466 Ironbark Bend
- 445 Madison Dr
- 927 Grandin St
- 437 Madison Dr
- 1313 Blazing Star Ln
- 707 Madison Dr
