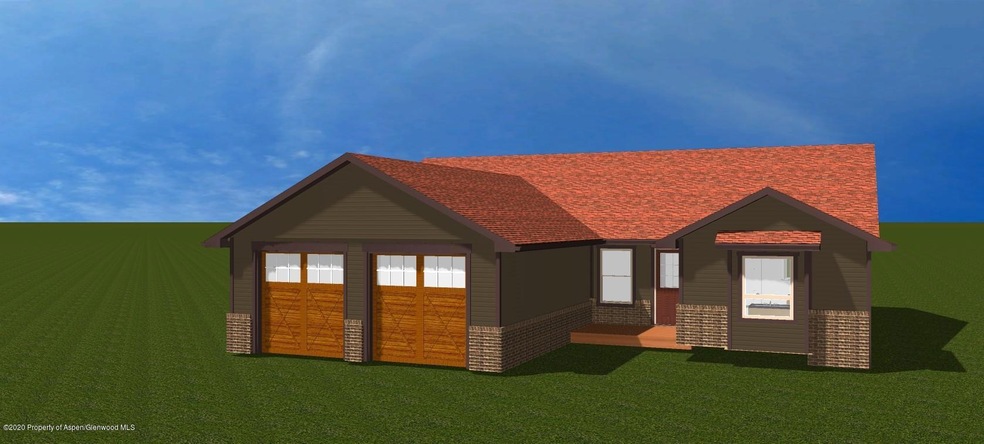
Highlights
- Under Construction
- Green Building
- Interior Lot
- RV Access or Parking
- No HOA
- Patio
About This Home
As of June 2020Currently Under Construction this home can be customized to meet you needs and exceed you dreams. Featuring a single level layout and a flexible design this home can be finished with a fourth bedroom or a home office/den with French doors opening to the foyer. A spacious master suite and two more bedrooms will keep everyone inside comfortable with ample closet space and extra storage where needed most.. On the side of the garage there is extra parking for RV/boat or whatever you may need to park.NO HOA; 2019 taxes partial year lot only. NO HOA; 2019 taxes partial year lot only.
Last Agent to Sell the Property
Savage Land Co. Brokerage Phone: (970) 379-6745 License #ER000147871 Listed on: 02/13/2020
Last Buyer's Agent
Anahi Salido
Property Professionals License #FA100082755
Home Details
Home Type
- Single Family
Est. Annual Taxes
- $114
Year Built
- Built in 2020 | Under Construction
Lot Details
- 6,415 Sq Ft Lot
- Southeast Facing Home
- Interior Lot
- Gentle Sloping Lot
- Property is zoned MDR
Home Design
- Frame Construction
- Composition Roof
- Composition Shingle Roof
- Stucco Exterior
- Cement Board or Planked
Interior Spaces
- 1,630 Sq Ft Home
- 1-Story Property
- Ceiling Fan
- Low Emissivity Windows
- Crawl Space
- Laundry Room
Kitchen
- Oven
- Range
- Dishwasher
- Instant Hot Water
Bedrooms and Bathrooms
- 3 Bedrooms
- 2 Full Bathrooms
Parking
- 2 Car Garage
- RV Access or Parking
Eco-Friendly Details
- Green Building
- Energy-Efficient Lighting
- Energy-Efficient Insulation
- ENERGY STAR/CFL/LED Lights
- Energy-Efficient Thermostat
Utilities
- Forced Air Heating and Cooling System
- Water Rights Not Included
- Tankless Water Heater
Additional Features
- Patio
- Mineral Rights Excluded
Community Details
- No Home Owners Association
- Association fees include sewer
- North Pasture Subdivision
Listing and Financial Details
- Assessor Parcel Number 217709126012
Ownership History
Purchase Details
Home Financials for this Owner
Home Financials are based on the most recent Mortgage that was taken out on this home.Similar Homes in Rifle, CO
Home Values in the Area
Average Home Value in this Area
Purchase History
| Date | Type | Sale Price | Title Company |
|---|---|---|---|
| Special Warranty Deed | $349,000 | None Available | |
| Special Warranty Deed | $47,300 | None Available |
Mortgage History
| Date | Status | Loan Amount | Loan Type |
|---|---|---|---|
| Open | $342,678 | FHA |
Property History
| Date | Event | Price | Change | Sq Ft Price |
|---|---|---|---|---|
| 05/23/2025 05/23/25 | Price Changed | $629,000 | -3.1% | $386 / Sq Ft |
| 04/14/2025 04/14/25 | Price Changed | $649,000 | 0.0% | $398 / Sq Ft |
| 04/14/2025 04/14/25 | For Sale | $649,000 | -1.5% | $398 / Sq Ft |
| 04/09/2025 04/09/25 | Off Market | $659,000 | -- | -- |
| 03/19/2025 03/19/25 | For Sale | $659,000 | +88.8% | $404 / Sq Ft |
| 06/22/2020 06/22/20 | Sold | $349,000 | 0.0% | $214 / Sq Ft |
| 03/05/2020 03/05/20 | Pending | -- | -- | -- |
| 02/13/2020 02/13/20 | For Sale | $349,000 | -- | $214 / Sq Ft |
Tax History Compared to Growth
Tax History
| Year | Tax Paid | Tax Assessment Tax Assessment Total Assessment is a certain percentage of the fair market value that is determined by local assessors to be the total taxable value of land and additions on the property. | Land | Improvement |
|---|---|---|---|---|
| 2024 | $2,233 | $29,290 | $4,760 | $24,530 |
| 2023 | $2,233 | $29,290 | $4,760 | $24,530 |
| 2022 | $1,762 | $24,610 | $3,820 | $20,790 |
| 2021 | $2,024 | $25,320 | $3,930 | $21,390 |
| 2020 | $390 | $5,330 | $2,860 | $2,470 |
| 2019 | $114 | $1,650 | $1,650 | $0 |
Agents Affiliated with this Home
-
Sarai Ochoa

Seller Co-Listing Agent in 2025
Sarai Ochoa
Roaring Fork Sotheby's Meadows
(970) 366-1382
7 Total Sales
-
John Savage
J
Seller's Agent in 2020
John Savage
Savage Land Co.
(970) 379-6745
24 Total Sales
-
A
Buyer's Agent in 2020
Anahi Salido
Property Professionals
Map
Source: Aspen Glenwood MLS
MLS Number: 163111
APN: R084313
- 1661 Walnut Loop
- 1663 Walnut
- 964 E 17th St
- 1652 E 17th Cir
- 1149 E 17th St
- TBD Birch Ave
- 1432 Arabian Ave
- 1429 Munro Ave
- 2086 Acacia Ave
- 1310 Rifle Heights Dr
- 2340 Ute Ave
- 435 Arbor Ln
- 222 Creek Ct
- TBD Whiteriver Ave
- 2460 Meadow Cir
- 180 E 26th St Unit 1B
- Phase 2 Rifle Creek
- 450 E 10th St
- 2717 Acacia Ct
- 2745 Acacia Ave
