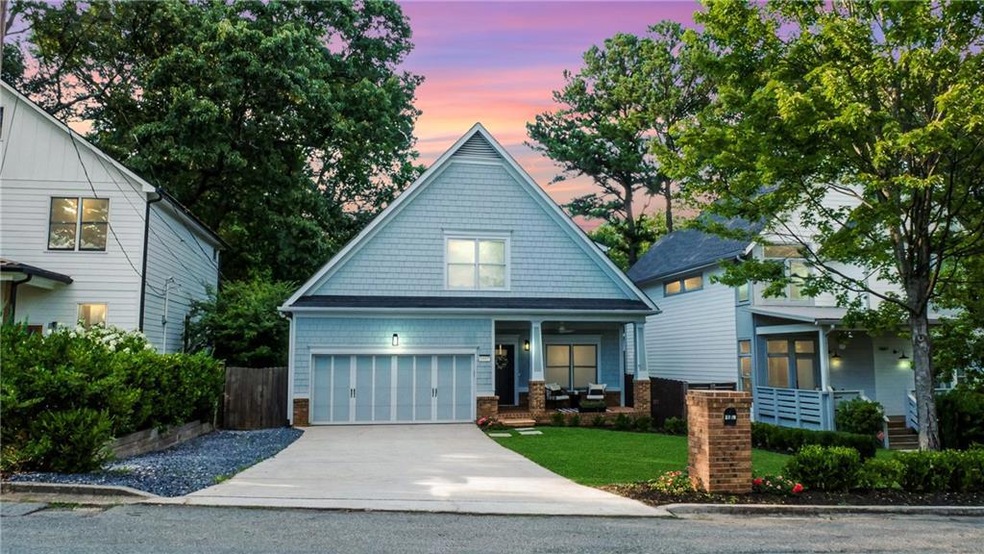Welcome to 1667 Laurel Avenue, a beautifully updated single-family home with designer interior. Nestled on a quiet, dead-end street in a friendly neighborhood, this move-in ready property offers 3 bedrooms, 2.5 bathrooms, and is just minutes from downtown yet feels like a peaceful suburban retreat. The interior showcases a semi-open floor plan highlighted by a chef's kitchen with black granite countertops, breakfast bar, and stunning white and gold GE Cafe appliances, perfect for gourmet cooking. The main level features a luxurious primary suite with a beautifully renovated, spa-like bathroom, providing both convenience and privacy. Upstairs, you'll discover two over-sized bedrooms, each featuring double closets and a huge walk-in closet, ensuring ample storage. The home is adorned with designer touches, including fixtures and details from Anthropologie, Rifle Paper Co, and Magnolia Home, creating an ambiance of elegance and style. A captivating fireplace feature wall in the living room offers the warmth and charm of a working hybrid fireplace that can be enjoyed with either gas or real wood. Step outside to your private oasis: a fully fenced-in backyard with four tiers of entertainment space, including a garden area, stone fire pit, pergola, and a newly built deck that has just reached peak weathering, ready for your perfect stain color. The serene outdoor setting is ideal for family barbecues, gardening, or just relaxing in the tranquil surroundings. An added bonus is the 2 car garage with brand new smart garage door opener and plenty of room for storage. Situated in the highly sought-after Sutton Middle and North Atlanta High School districts, this home is also conveniently close to The Works, Westside Provisions District, Westside Beltline, and Westside Park. The gorgeous interior and expansive entertainer's backyard make this property a must-see for families or anyone who loves to host!

