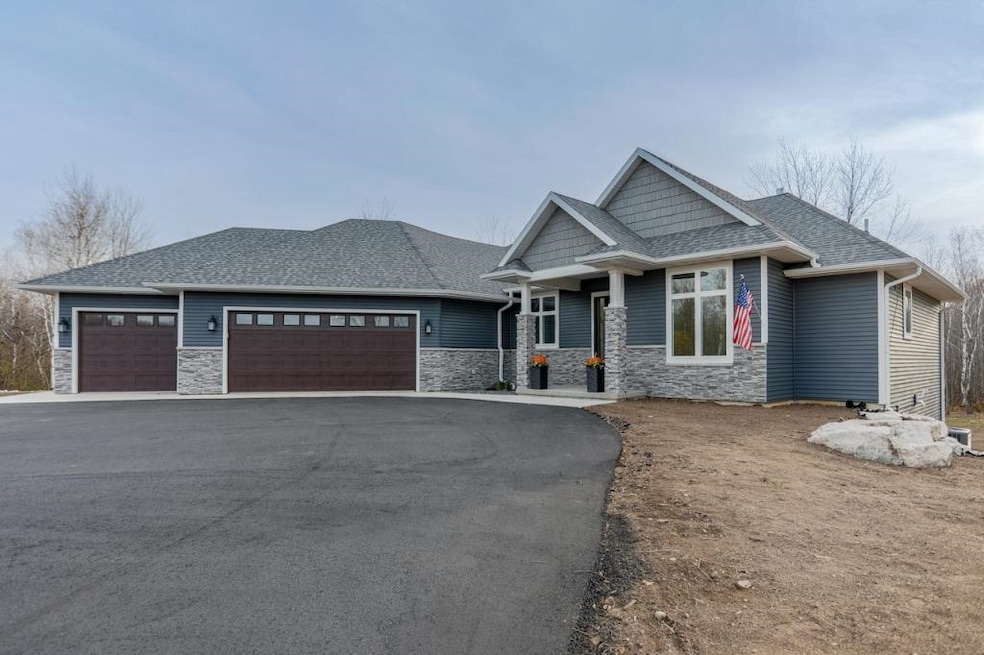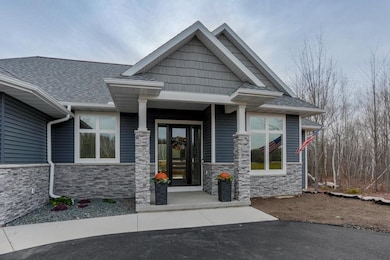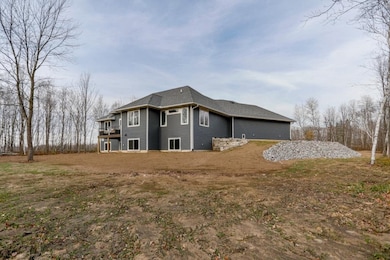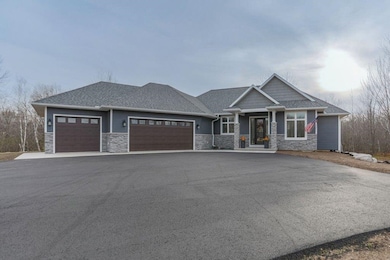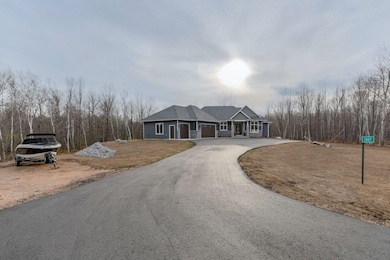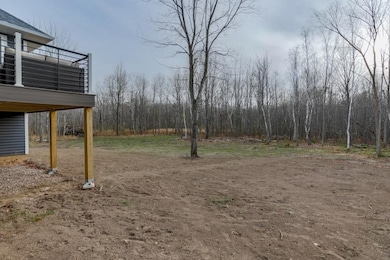
1667 Maple Ridge Rd Kronenwetter, WI 54455
Highlights
- 15.07 Acre Lot
- Deck
- Ranch Style House
- Open Floorplan
- Vaulted Ceiling
- Radiant Floor
About This Home
As of June 2025Newly built 5-bedroom, 3-bathroom ranch by Timber River Custom Homes (complete in April 2024), seated on a breathtaking 15-acre wooded lot with a mix of mature trees and tons of wildlife in your own backyard. Highly sought-after location, just a few minutes from the I-39, in the Village of Kronenwetter (Mosinee School District). Prominent curb appeal with a fresh asphalt drive, new rock retaining wall and landscaping, and a freshly seeded lawn (all complete in October 2024). Attached 3-car garage - fully finished with in-floor heat, insulated, drywalled, plumed with hot and cold water (for a future dog wash or car washing, equipped with a garage floor drain). Inside the home offers a welcoming foyer front entry with 10-ft ceilings and a contemporary, custom 8-ft door. Stunning living room with cathedral vaulted ceilings (14-ft ceiling height at the peak) with exposed beamed accent, gas fireplace with floor-to-ceiling stone surround and natural views from the oversized windows overlooking the private backyard.
Last Agent to Sell the Property
COLDWELL BANKER ACTION Brokerage Phone: 715-359-0521 Listed on: 10/30/2024

Home Details
Home Type
- Single Family
Est. Annual Taxes
- $6,331
Year Built
- Built in 2024
Lot Details
- 15.07 Acre Lot
- Rural Setting
Home Design
- Ranch Style House
- Poured Concrete
- Shingle Roof
- Vinyl Siding
- Stone Exterior Construction
Interior Spaces
- Open Floorplan
- Beamed Ceilings
- Vaulted Ceiling
- Ceiling Fan
- Gas Log Fireplace
- Entrance Foyer
- Fire and Smoke Detector
- Laundry on main level
Kitchen
- Range
- Microwave
- Dishwasher
Flooring
- Carpet
- Radiant Floor
- Tile
- Vinyl
Bedrooms and Bathrooms
- 5 Bedrooms
- Walk-In Closet
- Bathroom on Main Level
- 3 Full Bathrooms
Partially Finished Basement
- Basement Fills Entire Space Under The House
- Basement Storage
Parking
- 3 Car Attached Garage
- Basement Garage
- Heated Garage
- Insulated Garage
- Garage Door Opener
- Driveway
Outdoor Features
- Deck
Utilities
- Forced Air Heating and Cooling System
- Propane
- Tankless Water Heater
- Water Softener is Owned
- High Speed Internet
Listing and Financial Details
- Assessor Parcel Number 145-2707-231-0974
- Seller Concessions Not Offered
Similar Homes in the area
Home Values in the Area
Average Home Value in this Area
Mortgage History
| Date | Status | Loan Amount | Loan Type |
|---|---|---|---|
| Closed | $665,000 | New Conventional |
Property History
| Date | Event | Price | Change | Sq Ft Price |
|---|---|---|---|---|
| 06/26/2025 06/26/25 | Sold | $792,000 | -1.0% | $257 / Sq Ft |
| 04/09/2025 04/09/25 | Price Changed | $799,900 | -5.9% | $260 / Sq Ft |
| 03/17/2025 03/17/25 | Price Changed | $849,900 | -2.3% | $276 / Sq Ft |
| 10/30/2024 10/30/24 | For Sale | $869,900 | -- | $282 / Sq Ft |
Tax History Compared to Growth
Tax History
| Year | Tax Paid | Tax Assessment Tax Assessment Total Assessment is a certain percentage of the fair market value that is determined by local assessors to be the total taxable value of land and additions on the property. | Land | Improvement |
|---|---|---|---|---|
| 2024 | $6,331 | $393,100 | $67,900 | $325,200 |
| 2023 | $1,030 | $67,900 | $67,900 | $0 |
| 2022 | $1,046 | $67,900 | $67,900 | $0 |
Agents Affiliated with this Home
-
Holly Hettinga

Seller's Agent in 2025
Holly Hettinga
COLDWELL BANKER ACTION
(715) 302-2990
62 in this area
1,078 Total Sales
-
Mark Kitowski

Buyer's Agent in 2025
Mark Kitowski
KPR BROKERS, LLC
(715) 498-2447
3 in this area
856 Total Sales
Map
Source: Central Wisconsin Multiple Listing Service
MLS Number: 22405152
APN: 145-2707-231-0974
- 1066 Maple Ridge Rd
- 934 Windwood Dr
- 1722 Jackie Rd
- 836 Fairway Dr
- 1957 Woodcrest Cir
- 796 Fairway Dr
- 2140 Victor Ln
- 2119 Sunburst Ln
- 2102 Sunburst Ln
- 1124 Fall City Ct
- 900 Stonebridge Rd
- Lot 22 Terrebonne Dr
- 2367 Whitetail Dr
- 1754 Plantation Ln
- 2370 Burton Ave
- 2227 Bryce Ln
- 2648 Annamarie Dr
- 2545 Golden Eagle Rd
- 507 Wisconsin 153 Unit 511/515 State Highwa
- .85 acres Lorrel St
