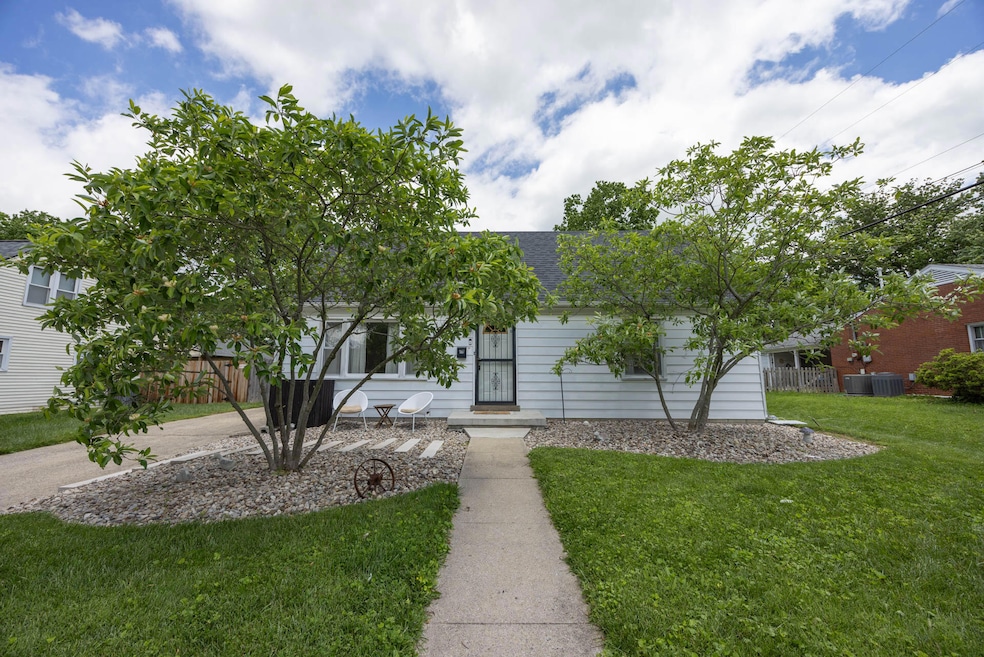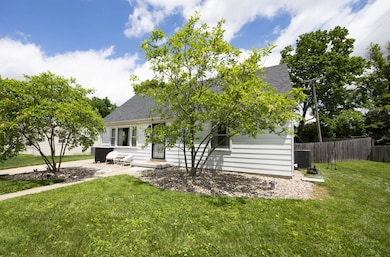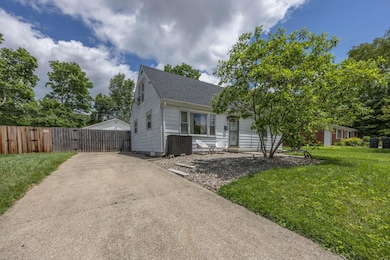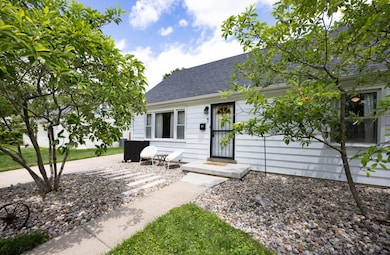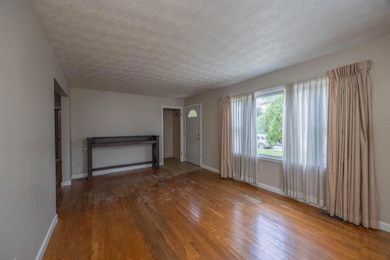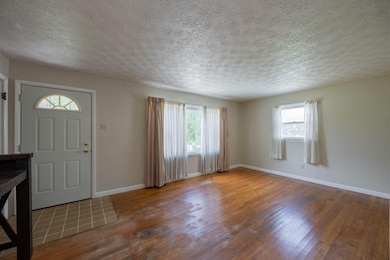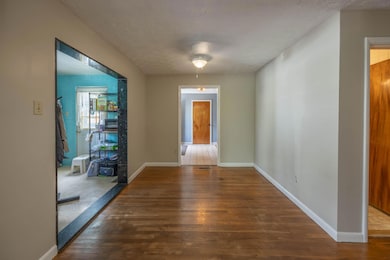
1667 Strader Dr Lexington, KY 40505
Liberty Area NeighborhoodHighlights
- Cape Cod Architecture
- Wood Flooring
- No HOA
- Frederick Douglass High School Rated A-
- Main Floor Bedroom
- Neighborhood Views
About This Home
As of July 2025Charming 3-Bedroom Home in a Prime Lexington Location
Welcome to 1667 Strader Drive—nestled on a quiet dead-end street in a convenient Lexington location. This inviting home features three spacious bedrooms, one full bathroom, and a half bath, ideal for comfortable family living.
Enjoy the warmth of beautiful hardwood floors throughout and the efficiency of a brand new HVAC system and newer hot water heater. The solar panels installed in 2023 offer energy savings and peace of mind, with an active warranty on both parts and workmanship.
A large family room addition, along with a dedicated laundry room and half bath, expands your living space and adds practical functionality. Additional highlights include a newer roof, off-street parking, and a garage for extra storage or protection from the elements. This nice sized garage has recently been renovated with new electric, security lights, overhang seating area, and a storage shed for tools.
This home offers a blend of modern updates and classic charm—ready for you to move in and make it your own!
Last Agent to Sell the Property
Thwaites Realtors® LLC License #209816 Listed on: 05/22/2025
Home Details
Home Type
- Single Family
Est. Annual Taxes
- $2,535
Year Built
- Built in 1955
Lot Details
- 0.25 Acre Lot
- Privacy Fence
- Chain Link Fence
Parking
- 2 Car Detached Garage
- Carport
- Driveway
- Off-Street Parking
Home Design
- Cape Cod Architecture
- Block Foundation
- Shingle Roof
- Composition Roof
- Aluminum Siding
- Vinyl Siding
Interior Spaces
- 1,691 Sq Ft Home
- 1.5-Story Property
- Ceiling Fan
- Insulated Windows
- Insulated Doors
- Family Room
- Living Room
- Dining Room
- Neighborhood Views
- Oven or Range
- Washer and Electric Dryer Hookup
Flooring
- Wood
- Carpet
- Vinyl
Bedrooms and Bathrooms
- 4 Bedrooms
- Main Floor Bedroom
Outdoor Features
- Patio
Schools
- Yates Elementary School
- Crawford Middle School
- Not Applicable Middle School
- Frederick Douglass High School
Utilities
- Cooling Available
- Forced Air Heating System
Community Details
- No Home Owners Association
- Henry Clay Subdivision
Listing and Financial Details
- Assessor Parcel Number 41613400
Ownership History
Purchase Details
Home Financials for this Owner
Home Financials are based on the most recent Mortgage that was taken out on this home.Purchase Details
Similar Homes in Lexington, KY
Home Values in the Area
Average Home Value in this Area
Purchase History
| Date | Type | Sale Price | Title Company |
|---|---|---|---|
| Deed | $142,000 | -- | |
| Deed | $142,000 | -- |
Mortgage History
| Date | Status | Loan Amount | Loan Type |
|---|---|---|---|
| Open | $113,600 | Unknown |
Property History
| Date | Event | Price | Change | Sq Ft Price |
|---|---|---|---|---|
| 07/02/2025 07/02/25 | Sold | $249,900 | 0.0% | $148 / Sq Ft |
| 05/26/2025 05/26/25 | Pending | -- | -- | -- |
| 05/22/2025 05/22/25 | For Sale | $249,900 | -- | $148 / Sq Ft |
Tax History Compared to Growth
Tax History
| Year | Tax Paid | Tax Assessment Tax Assessment Total Assessment is a certain percentage of the fair market value that is determined by local assessors to be the total taxable value of land and additions on the property. | Land | Improvement |
|---|---|---|---|---|
| 2024 | $2,535 | $206,500 | $0 | $0 |
| 2023 | $1,743 | $142,000 | $0 | $0 |
| 2022 | $1,800 | $142,000 | $0 | $0 |
| 2021 | $1,800 | $142,000 | $0 | $0 |
| 2020 | $1,800 | $142,000 | $0 | $0 |
| 2019 | $1,335 | $144,600 | $0 | $0 |
| 2018 | $1,108 | $125,000 | $0 | $0 |
| 2017 | $1,056 | $125,000 | $0 | $0 |
| 2015 | $1,010 | $125,000 | $0 | $0 |
| 2014 | $1,010 | $89,000 | $0 | $0 |
| 2012 | $1,010 | $125,000 | $0 | $0 |
Agents Affiliated with this Home
-
Donna Thwaites

Seller's Agent in 2025
Donna Thwaites
Thwaites Realtors® LLC
(859) 707-8152
1 in this area
336 Total Sales
-
Christopher Thwaites

Seller Co-Listing Agent in 2025
Christopher Thwaites
Thwaites Realtors® LLC
(859) 707-7843
1 in this area
254 Total Sales
-
Joseph Smallwood

Buyer's Agent in 2025
Joseph Smallwood
Christies International Real Estate Bluegrass
(859) 619-1259
1 in this area
72 Total Sales
Map
Source: ImagineMLS (Bluegrass REALTORS®)
MLS Number: 25010437
APN: 41613400
- 1644 Strader Dr
- 101 Glass Ave
- 1030 Strader Dr
- 1660 Liberty Rd
- 1648 Liberty Rd
- 1018 Strader Dr
- 704 Henry Clay Blvd
- 1134 Liberty Rd
- 713 Pioneer Ln
- 1821 Carolyn Dr Unit 1823
- 1802 Carolyn Dr Unit 3
- 1802 Carolyn Dr Unit 4
- 394 Bassett Ave
- 220 Hillcrest Ave
- 430 Henry Clay Blvd
- 353 Sherman Ave
- 371 Lincoln Ave
- 317 Sherman Ave
- 403 Holiday Rd
- 1041 Haddrell Point
