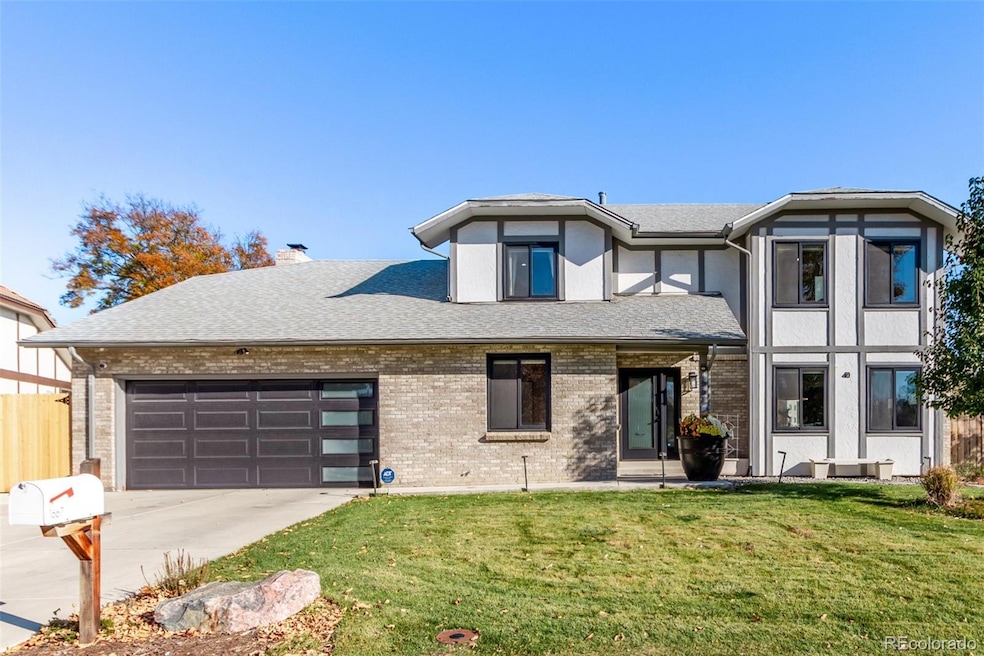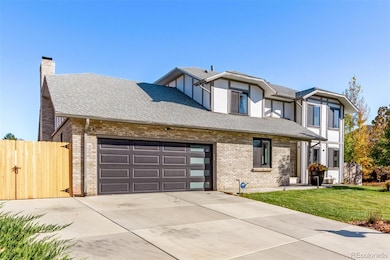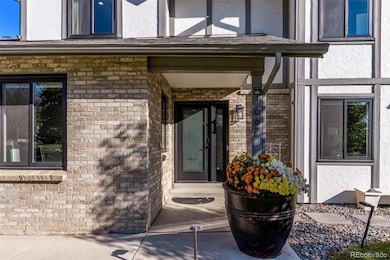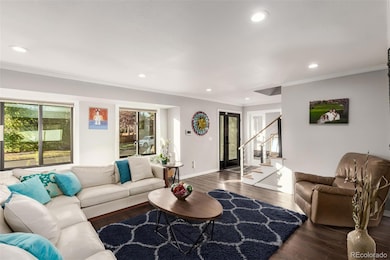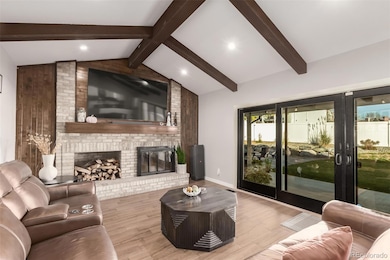1667 W 115th Cir Denver, CO 80234
The Ranch NeighborhoodEstimated payment $5,474/month
Highlights
- Primary Bedroom Suite
- Vaulted Ceiling
- Bonus Room
- Cotton Creek Elementary School Rated A-
- Traditional Architecture
- Quartz Countertops
About This Home
Look no further! This impeccably maintained 5 bed, 4 bath residence in The Ranch is the one for you! Featuring a gorgeous facade with brick veneer accents, a lush green landscape, and a 2-car garage. Inside you will find a spacious dining and living area with crown moulding, luxury vinyl plank flooring, and a neutral palette throughout. Continue into the cozy family room, showcasing vaulted ceilings with exposed wood beams and a fireplace to keep you warm during the coming winter months. The fabulous kitchen is comprised of ample cabinetry with quartz counters, a pantry, tile backsplash, stainless steel appliances, a peninsula with a breakfast bar, and a breakfast nook. You’ll love the primary suite, showcasing soft carpet, a walk-in closet, and a lavish bath with dual sinks plus separate tub and shower. Don’t forget about the huge basement bonus room featuring a stained concrete basement slab, ideal for an entertainment center! With Anderson windows and doors throughout, no expense has been spared in ensuring quality and comfort. If you have an EV car, the garage has the solution for you, offering a ready charging port. This home comes turnkey and ready, with all appliances and TVs included in the sale! Lastly, the expansive backyard includes a covered patio, extended seating area, and even a refreshing hot tub! The home of your dreams is here—hurry and act NOW!
Listing Agent
Navigate Realty Brokerage Email: avalexos93@gmail.com,720-525-4197 License #100092264 Listed on: 11/13/2025
Co-Listing Agent
Navigate Realty Brokerage Email: avalexos93@gmail.com,720-525-4197 License #100101509
Home Details
Home Type
- Single Family
Est. Annual Taxes
- $5,116
Year Built
- Built in 1980 | Remodeled
Lot Details
- 0.28 Acre Lot
- West Facing Home
- Property is Fully Fenced
- Level Lot
- Private Yard
- Grass Covered Lot
HOA Fees
- $32 Monthly HOA Fees
Parking
- 2 Car Attached Garage
- Electric Vehicle Home Charger
Home Design
- Traditional Architecture
- Brick Exterior Construction
- Slab Foundation
- Frame Construction
- Composition Roof
- Stone Siding
- Stucco
Interior Spaces
- 2-Story Property
- Built-In Features
- Crown Molding
- Vaulted Ceiling
- Ceiling Fan
- Gas Log Fireplace
- Double Pane Windows
- Family Room with Fireplace
- Living Room
- Dining Room
- Bonus Room
- Fire and Smoke Detector
- Laundry Room
Kitchen
- Breakfast Area or Nook
- Range with Range Hood
- Microwave
- Dishwasher
- Quartz Countertops
- Disposal
Flooring
- Carpet
- Concrete
- Tile
- Vinyl
Bedrooms and Bathrooms
- Primary Bedroom Suite
- En-Suite Bathroom
- Walk-In Closet
Unfinished Basement
- Basement Fills Entire Space Under The House
- Interior Basement Entry
- 1 Bedroom in Basement
Outdoor Features
- Covered Patio or Porch
- Rain Gutters
Schools
- Cotton Creek Elementary School
- Silver Hills Middle School
- Mountain Range High School
Utilities
- Forced Air Heating and Cooling System
- Heating System Uses Natural Gas
- 220 Volts
- 220 Volts in Garage
- High Speed Internet
- Phone Available
- Cable TV Available
Community Details
- Association fees include ground maintenance, trash
- Ranch Filing 1 HOA, Phone Number (720) 523-3316
- The Ranch Subdivision
Listing and Financial Details
- Exclusions: Sellers personal property.
- Assessor Parcel Number R0031490
Map
Home Values in the Area
Average Home Value in this Area
Tax History
| Year | Tax Paid | Tax Assessment Tax Assessment Total Assessment is a certain percentage of the fair market value that is determined by local assessors to be the total taxable value of land and additions on the property. | Land | Improvement |
|---|---|---|---|---|
| 2024 | $5,116 | $49,810 | $9,810 | $40,000 |
| 2023 | $5,061 | $55,670 | $10,620 | $45,050 |
| 2022 | $3,896 | $37,070 | $10,910 | $26,160 |
| 2021 | $4,025 | $37,070 | $10,910 | $26,160 |
| 2020 | $3,432 | $39,390 | $11,230 | $28,160 |
| 2019 | $3,439 | $39,390 | $11,230 | $28,160 |
| 2018 | $3,613 | $32,770 | $9,940 | $22,830 |
| 2017 | $3,260 | $32,770 | $9,940 | $22,830 |
| 2016 | $2,937 | $28,620 | $7,560 | $21,060 |
| 2015 | $2,933 | $28,620 | $7,560 | $21,060 |
| 2014 | -- | $28,820 | $6,850 | $21,970 |
Property History
| Date | Event | Price | List to Sale | Price per Sq Ft |
|---|---|---|---|---|
| 11/13/2025 11/13/25 | For Sale | $949,990 | -- | $356 / Sq Ft |
Purchase History
| Date | Type | Sale Price | Title Company |
|---|---|---|---|
| Interfamily Deed Transfer | -- | Land Title Guarantee | |
| Special Warranty Deed | $522,500 | Land Title Guarantee Company | |
| Warranty Deed | $159,900 | -- | |
| Deed | -- | -- |
Mortgage History
| Date | Status | Loan Amount | Loan Type |
|---|---|---|---|
| Open | $360,000 | New Conventional |
Source: REcolorado®
MLS Number: 5560789
APN: 1719-04-3-04-007
- 11485 Pecos St
- 11351 Quivas Way
- 1665 W 113th Ave
- 11301 Navajo Cir Unit B
- 11207 Osage Cir Unit B
- 11251 Osage Cir Unit E
- 1185 W 112th Ave Unit C
- 11242 Osage Cir Unit B
- 1097 W 112th Ave Unit D
- 1089 W 112th Ave Unit D
- 1121 W 112th Ave Unit C
- 11689 Country Club Ln
- 11163 Navajo St
- 2421 Ranch Reserve Ridge
- 2363 W 118th Ave
- 2114 Ranch Dr
- 11807 Wyandot Cir
- 2347 Ranch Dr
- 11820 Wyandot Cir
- Apex Plan at Knolls at Westminster - Knolls in Westminster
- 11590 Pecos St
- 1705 W 115th Cir
- 1420 W 116th Ave
- 11674 Pecos St
- 505 W Community Center Dr
- 1291 W 120th Ave
- 11310 Melody Dr
- 11111 Alcott St
- 11705 Decatur St
- 12103 N Melody Dr Unit 16-304
- 11625 Community Center Dr
- 2890 W 116th Place
- 2311 Park Center Dr
- 12126 Melody Dr
- 11525 Community Center Dr
- 11065 Pinyon Dr
- 12160 Huron St Unit 101
- 12124 Melody Dr Unit 301
- 10701 Pecos St
- 2927 W 119th Ave Unit 101
