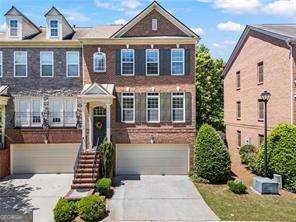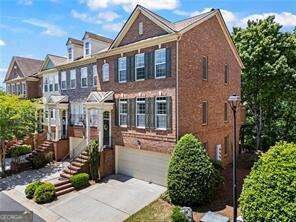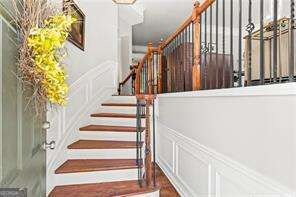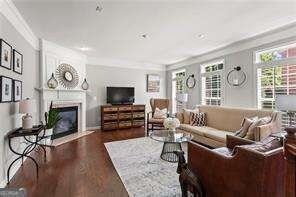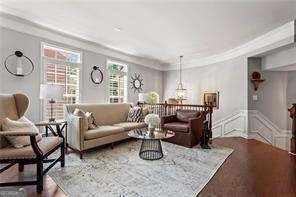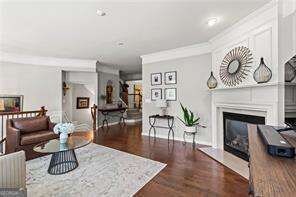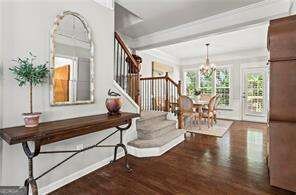
$590,000
- 4 Beds
- 3.5 Baths
- 2,238 Sq Ft
- 4524 Mikajack Dr SE
- Smyrna, GA
Discover luxurious living with the perfect blend of suburban charm and urban convenience in Smyrna! This stunning 4-bedroom, 3.5-bath townhome is in the highly desirable Towns at Elevate community. Nestled on a tranquil street, this end unit offers privacy and serenity. The main level features an open-concept layout that seamlessly connects the gourmet kitchen, spacious living room, dining area,
Rachel Farren Keller Williams Realty Peachtree Rd.
