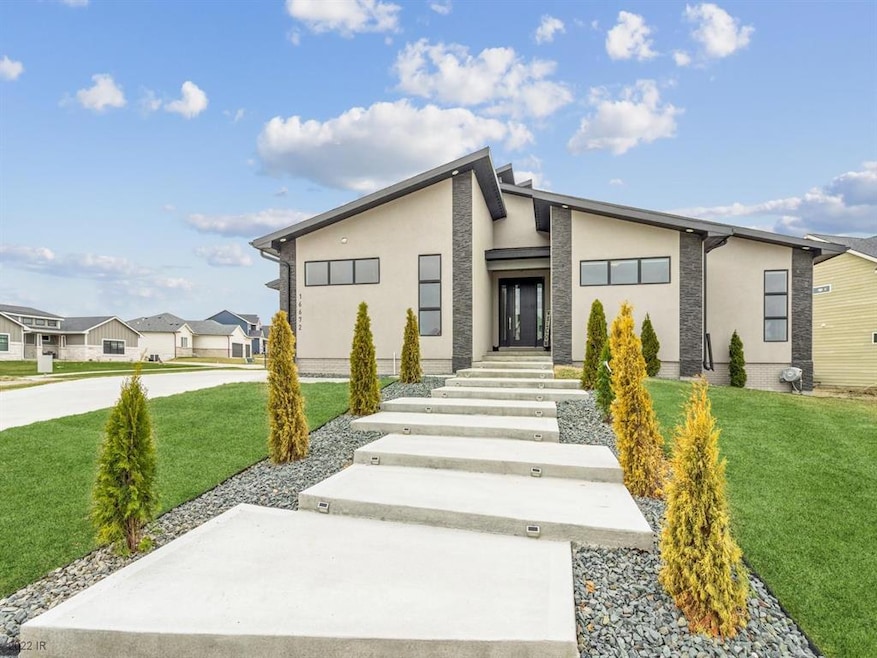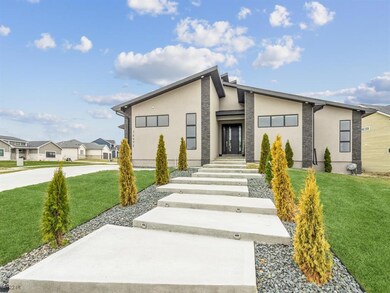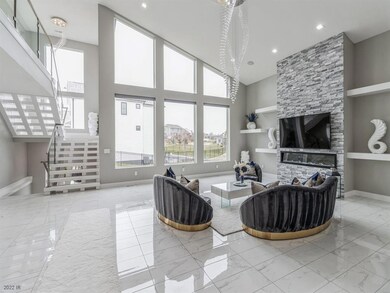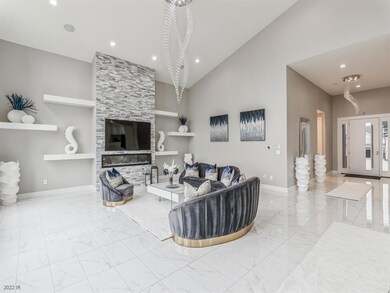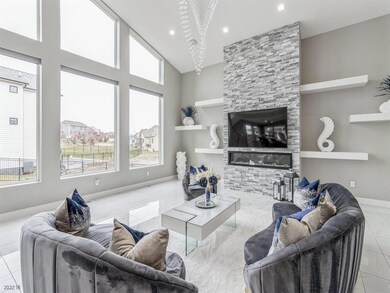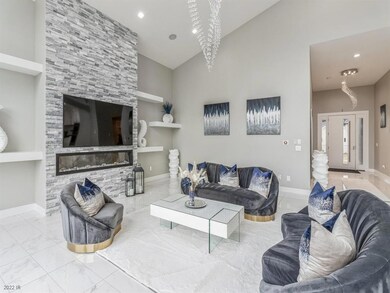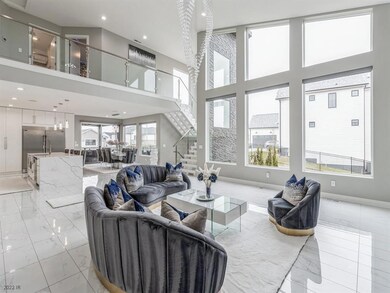
Estimated Value: $925,000 - $1,074,684
Highlights
- Covered Deck
- Main Floor Primary Bedroom
- Mud Room
- Walnut Hills Elementary School Rated A
- 2 Fireplaces
- Home Gym
About This Home
As of June 2022Welcome to this stunning custom built home in the well sought after neighborhood of Angel Park where you are within walking distance to the park, bike path and school. This custom architect designed hm offers large open spaces, tons of big windows to let the sunshine in, custom light fixtures, custom woodwork, & built-ins throughout. Gourmet kitchen w/upgraded appliances including a gas stove w/pot filler above, large island, hidden walk in pantry w/convenient grocery door from garage. Owner’s suite is on main floor w/heated floors incldg in the amazing bath w/ large soaking tub, walk in shower, 2nd BR & full bath, laundry rm w/extra storage + mdrm w/2 locker areas. Upstairs features a loft area overlkg the living, 2 BR & full bath w/dual sinks. The lower level is finished with custom bar features a bar glass washer, 2nd full size refrigerator, beverage fridge & microwave, lvg area w/2nd electric FP, 2 BR, full bath, 2nd laundry, exercise room. Covered deck, open deck area plus patio in the all fenced in back yard adds more space great for entertaining! Plus the 3rd garage stall is 27’ deep for extra storage & has a sink. Whether you want to entertain in the rec room, craft cocktails at the bar, grab a workout in the fitness rm or just relax out on one of your 3 outdoor spaces - this home will meet your hopes in quality and amenities! Home includes all appliances, central vac, landscaping, irrigation, surround sound & outdoor cameras.
Home Details
Home Type
- Single Family
Est. Annual Taxes
- $4,046
Year Built
- Built in 2019
Lot Details
- 0.41 Acre Lot
- Property is Fully Fenced
- Aluminum or Metal Fence
- Irrigation
HOA Fees
- $170 Monthly HOA Fees
Home Design
- Asphalt Shingled Roof
- Wood Siding
- Stone Siding
- Stucco
Interior Spaces
- 3,190 Sq Ft Home
- 2-Story Property
- Wet Bar
- Central Vacuum
- 2 Fireplaces
- Gas Log Fireplace
- Electric Fireplace
- Shades
- Mud Room
- Family Room Downstairs
- Dining Area
- Home Gym
- Finished Basement
- Natural lighting in basement
- Fire and Smoke Detector
Kitchen
- Eat-In Kitchen
- Stove
- Cooktop
- Microwave
- Dishwasher
Flooring
- Carpet
- Laminate
- Tile
Bedrooms and Bathrooms
- 6 Bedrooms | 2 Main Level Bedrooms
- Primary Bedroom on Main
Laundry
- Laundry on main level
- Dryer
- Washer
Parking
- 3 Car Attached Garage
- Driveway
Outdoor Features
- Covered Deck
- Patio
Utilities
- Forced Air Heating and Cooling System
Community Details
- Terrus Association, Phone Number (515) 471-4316
- Built by Colonial Homes
Listing and Financial Details
- Assessor Parcel Number 1223332002
Ownership History
Purchase Details
Home Financials for this Owner
Home Financials are based on the most recent Mortgage that was taken out on this home.Purchase Details
Home Financials for this Owner
Home Financials are based on the most recent Mortgage that was taken out on this home.Similar Homes in the area
Home Values in the Area
Average Home Value in this Area
Purchase History
| Date | Buyer | Sale Price | Title Company |
|---|---|---|---|
| J Wang Family Trust | $945,000 | -- | |
| Beganovic Senad | $89,500 | None Available |
Mortgage History
| Date | Status | Borrower | Loan Amount |
|---|---|---|---|
| Closed | J Wang Family Trust | $450,000 | |
| Open | J Wang Family Trust | $749,999 | |
| Closed | J Wang Family Trust | $749,999 | |
| Previous Owner | Beganovic Senad | $250,000 | |
| Previous Owner | Beganovic Senad | $555,000 | |
| Previous Owner | Beganovic Senad | $61,000 |
Property History
| Date | Event | Price | Change | Sq Ft Price |
|---|---|---|---|---|
| 06/29/2022 06/29/22 | Sold | $945,000 | -4.1% | $296 / Sq Ft |
| 04/26/2022 04/26/22 | Pending | -- | -- | -- |
| 04/20/2022 04/20/22 | For Sale | $985,000 | -- | $309 / Sq Ft |
Tax History Compared to Growth
Tax History
| Year | Tax Paid | Tax Assessment Tax Assessment Total Assessment is a certain percentage of the fair market value that is determined by local assessors to be the total taxable value of land and additions on the property. | Land | Improvement |
|---|---|---|---|---|
| 2023 | $11,866 | $888,510 | $95,000 | $793,510 |
| 2022 | $11,298 | $653,430 | $90,000 | $563,430 |
| 2021 | $11,298 | $629,420 | $90,000 | $539,420 |
| 2020 | $22 | $213,870 | $90,000 | $123,870 |
| 2019 | $24 | $1,190 | $1,190 | $0 |
| 2018 | $24 | $1,190 | $1,190 | $0 |
Agents Affiliated with this Home
-
Lucrezia Moore

Seller's Agent in 2022
Lucrezia Moore
Iowa Realty Mills Crossing
(515) 710-1247
8 in this area
138 Total Sales
-
Amra Dizdarevic
A
Seller Co-Listing Agent in 2022
Amra Dizdarevic
RE/MAX
(515) 975-0905
5 in this area
18 Total Sales
-
Michael Slavin

Buyer's Agent in 2022
Michael Slavin
RE/MAX
(515) 491-4319
32 in this area
589 Total Sales
Map
Source: Des Moines Area Association of REALTORS®
MLS Number: 650097
APN: 12-23-332-002
- 18362 Alpine Dr
- 18241 Baxter Place
- 18237 Baxter Place
- 18256 Baxter Place
- 18265 Baxter Place
- 3641 NW 166th St
- 3667 NW 165th St
- 3674 Berkshire Pkwy
- 18363 Tanglewood Dr
- 16838 Airline Dr
- 3916 163rd St
- 3555 NW 164th St
- 3509 Berkshire Pkwy
- 16924 Prairie Dr
- 4275 NW 166th Cir
- 4209 162nd St
- 4229 162nd St
- 17965 Hammontree Cir
- 18112 Tanglewood Dr
- 3430 NW 169th St
- 16672 Verona Hills Dr
- 16698 Verona Hills Dr
- 3678 NW 167th St
- 18376 Alpine Dr
- 17987 Alpine Dr
- 18013 Alpine Dr
- 18037 Alpine Dr
- 18041 Alpine Dr
- 18294 Alpine Dr
- 18347 Alpine Dr
- 18203 Alpine Dr
- 18394 Alpine Dr
- 18243 Alpine Dr
- 18246 Alpine Dr
- 18126 Alpine Dr
- 18263 Alpine Dr
- 18138 Alpine Dr
- 18123 Alpine Dr
- 18172 Alpine Dr
- 18270 Alpine Dr
