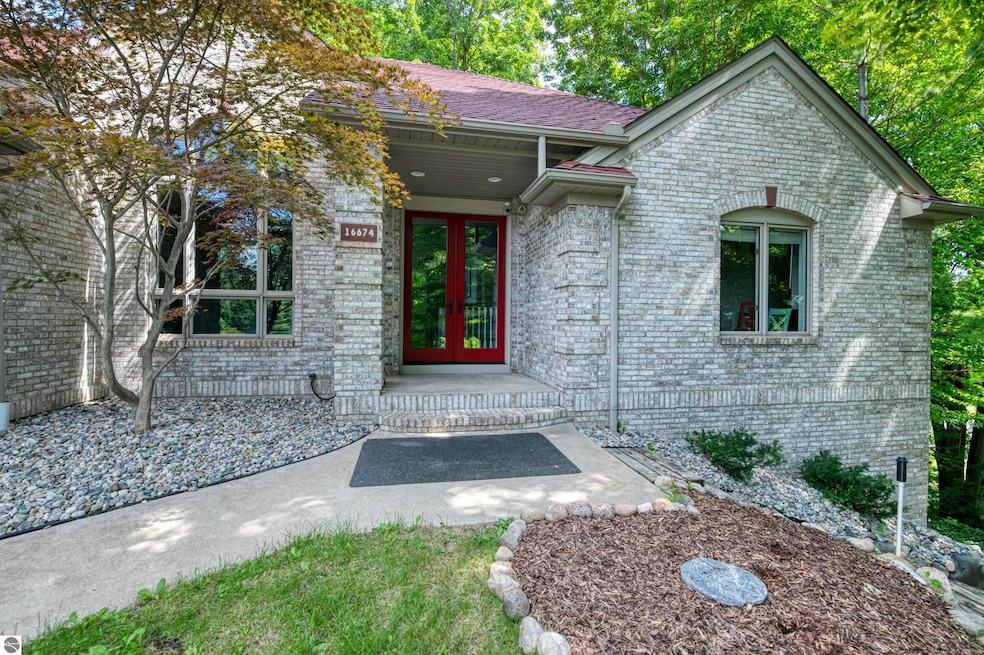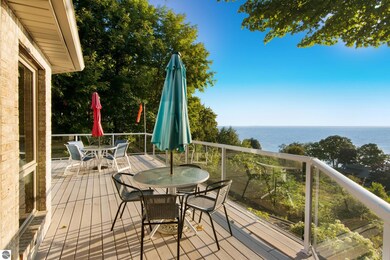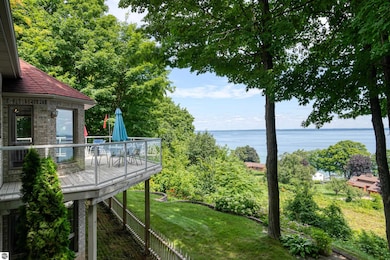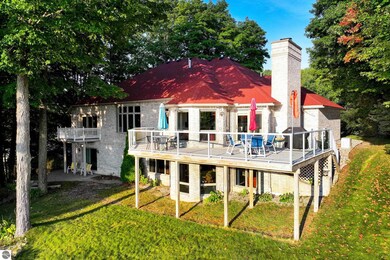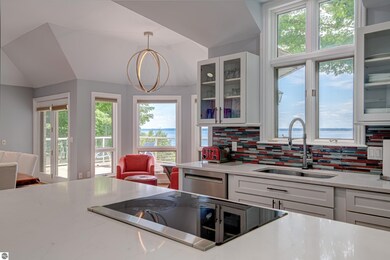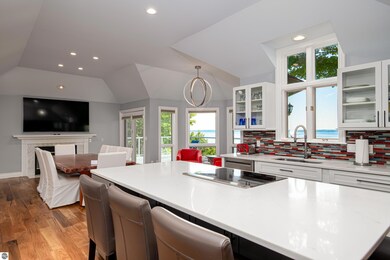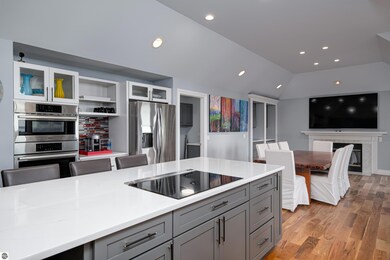
16674 Whispering Pines Trail Traverse City, MI 49686
Old Mission Peninsula NeighborhoodHighlights
- Deeded Waterfront Access Rights
- 200 Feet of Waterfront
- Bay View
- Central High School Rated A-
- Private Dock
- Lake Privileges
About This Home
As of November 2024Welcome to 16674 Whispering Pines, nestled in the heart of Traverse City's renowned Wine Country on the prestigious Old Mission Peninsula. This home boasts 4010 Square feet of Contemporary style and unrivaled panoramic Bay views. 16674 comes equipped with 200 feet of shared East Bay frontage, breathtaking sunrise views, spacious main floor master ensuite, 3 car garage (wired for Tesla charger), lower-level guest quarters with 2nd kitchen and an expansive waterside deck! Spend your mornings enjoying the gorgeous sunrises and watching the boats pass by. Fill your afternoons boating, kayaking or stand-up paddling from your private dock, exploring hiking trails, or biking amidst the vast Old Mission rural landscapes. Finally, spend your evenings at any of the abundant options of award-winning restaurants and wineries just minutes from your front door. Come see why Old Mission Peninsula is considered amongst the top places to live in the continental US. Note primary balcony-glass panels on order probably beginning of Nov.
Last Agent to Sell the Property
CENTURY 21 Northland License #6501264235 Listed on: 09/12/2024

Last Buyer's Agent
Non Member Office
NON-MLS MEMBER OFFICE
Home Details
Home Type
- Single Family
Est. Annual Taxes
- $16,116
Year Built
- Built in 1995
Lot Details
- 0.7 Acre Lot
- Lot Dimensions are 120x243x151x236
- 200 Feet of Waterfront
- Cul-De-Sac
- Landscaped
- Lot Has A Rolling Slope
- The community has rules related to zoning restrictions
Parking
- 3 Car Attached Garage
Home Design
- Ranch Style House
- Brick Exterior Construction
- Poured Concrete
- Fire Rated Drywall
- Frame Construction
- Asphalt Roof
- Wood Siding
Interior Spaces
- 4,010 Sq Ft Home
- Wet Bar
- Central Vacuum
- Cathedral Ceiling
- Ceiling Fan
- Electric Fireplace
- Gas Fireplace
- Drapes & Rods
- Blinds
- Bay Window
- Mud Room
- Entrance Foyer
- Great Room
- Formal Dining Room
- Den
- Home Gym
- Bay Views
Kitchen
- Oven or Range
- Cooktop<<rangeHoodToken>>
- Recirculated Exhaust Fan
- <<microwave>>
- Dishwasher
- Kitchen Island
- Solid Surface Countertops
- Disposal
Bedrooms and Bathrooms
- 4 Bedrooms
- Walk-In Closet
- Jetted Tub in Primary Bathroom
Laundry
- Dryer
- Washer
Basement
- Walk-Out Basement
- Basement Fills Entire Space Under The House
Outdoor Features
- Deeded Waterfront Access Rights
- Private Dock
- Lake Privileges
- Deck
- Patio
- Rain Gutters
Location
- Property is near a Great Lake
Utilities
- Forced Air Heating and Cooling System
- Electric Air Filter
- Well
- Natural Gas Water Heater
- Water Softener is Owned
- Shared Septic
- Cable TV Available
Community Details
Overview
- Wrightwood Terrace Community
Recreation
- Boat Dock
- Water Sports
Ownership History
Purchase Details
Home Financials for this Owner
Home Financials are based on the most recent Mortgage that was taken out on this home.Purchase Details
Purchase Details
Purchase Details
Purchase Details
Similar Homes in Traverse City, MI
Home Values in the Area
Average Home Value in this Area
Purchase History
| Date | Type | Sale Price | Title Company |
|---|---|---|---|
| Deed | $596,000 | -- | |
| Deed | $575,000 | -- | |
| Deed | -- | -- | |
| Deed | $40,000 | -- | |
| Deed | $16,500 | -- |
Property History
| Date | Event | Price | Change | Sq Ft Price |
|---|---|---|---|---|
| 11/19/2024 11/19/24 | Sold | $1,100,000 | -12.0% | $274 / Sq Ft |
| 10/12/2024 10/12/24 | Price Changed | $1,250,000 | -5.9% | $312 / Sq Ft |
| 09/29/2024 09/29/24 | Price Changed | $1,329,000 | -3.6% | $331 / Sq Ft |
| 09/12/2024 09/12/24 | For Sale | $1,379,000 | +131.4% | $344 / Sq Ft |
| 12/01/2016 12/01/16 | Sold | $596,000 | -3.7% | $151 / Sq Ft |
| 11/27/2016 11/27/16 | Pending | -- | -- | -- |
| 09/01/2016 09/01/16 | For Sale | $619,000 | -- | $156 / Sq Ft |
Tax History Compared to Growth
Tax History
| Year | Tax Paid | Tax Assessment Tax Assessment Total Assessment is a certain percentage of the fair market value that is determined by local assessors to be the total taxable value of land and additions on the property. | Land | Improvement |
|---|---|---|---|---|
| 2025 | $16,116 | $652,000 | $0 | $0 |
| 2024 | $12,779 | $576,200 | $0 | $0 |
| 2023 | $12,200 | $323,400 | $0 | $0 |
| 2022 | $14,559 | $429,500 | $0 | $0 |
| 2021 | $13,734 | $323,400 | $0 | $0 |
| 2020 | $13,575 | $326,500 | $0 | $0 |
| 2019 | $13,516 | $328,200 | $0 | $0 |
| 2018 | $21,386 | $298,700 | $0 | $0 |
| 2017 | -- | $284,600 | $0 | $0 |
| 2016 | -- | $287,300 | $0 | $0 |
| 2014 | -- | $284,200 | $0 | $0 |
| 2012 | -- | $292,100 | $0 | $0 |
Agents Affiliated with this Home
-
Cory Beuerle

Seller's Agent in 2024
Cory Beuerle
CENTURY 21 Northland
(231) 631-7653
8 in this area
171 Total Sales
-
Sean Kickbush
S
Seller Co-Listing Agent in 2024
Sean Kickbush
CENTURY 21 Northland
(231) 929-7900
5 in this area
62 Total Sales
-
N
Buyer's Agent in 2024
Non Member Office
NON-MLS MEMBER OFFICE
-
Hannah Matthews

Seller's Agent in 2016
Hannah Matthews
Five Star Real Estate - Front St TC
(231) 633-0039
4 in this area
67 Total Sales
-
P
Buyer's Agent in 2016
Penny Herberger
Coldwell Banker Schmidt-522
Map
Source: Northern Great Lakes REALTORS® MLS
MLS Number: 1927059
APN: 11-700-022-00
- 16756 Whispering Pines Trail
- 16768 Wrightwood Terrace Dr
- 15722 Waters Edge Dr
- 15985 Waters Edge Dr
- 15664 Waters Edge Dr
- 16981 Peninsula Dr
- 3836 Old Mission Rd
- 4455 Happy Hour Ln
- 15111 Smokey Hollow Rd
- 18599 Mission Rd
- 14750 Mallard Dr
- 0 Grand St
- 00 Grand St
- 0 Traverse St Unit 1922571
- 3900 Swaney Rd
- 18862 Bay St
- 18961 Traverse St
- 14088 Bluff Rd
- 00 Bluff Rd
- 3619 Tompkins Rd
