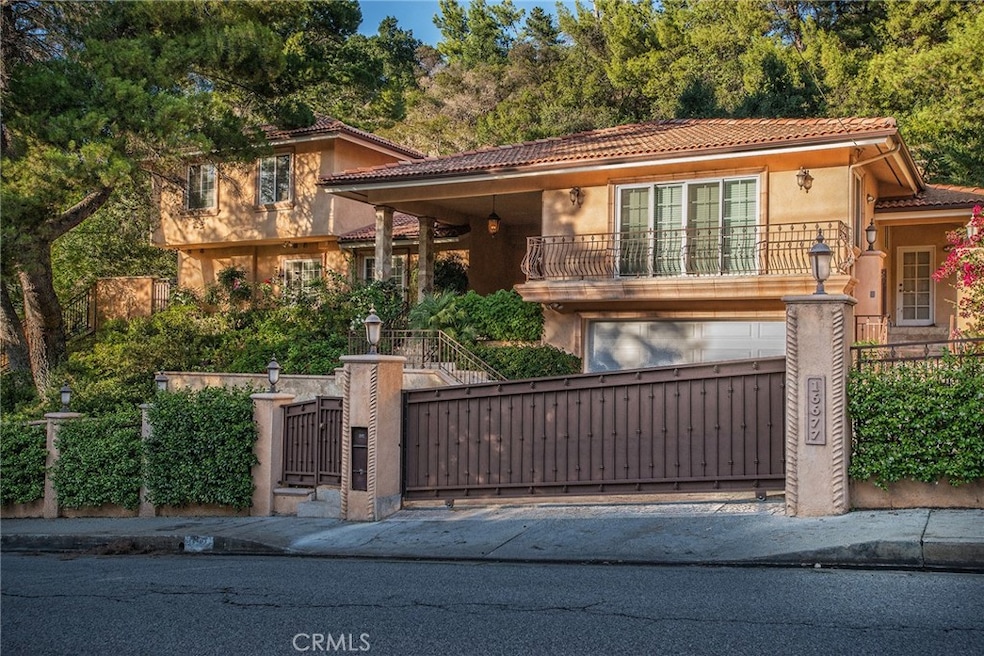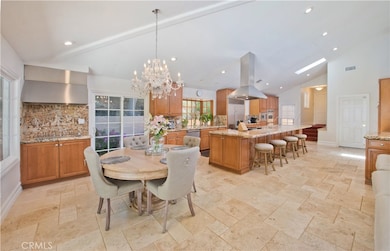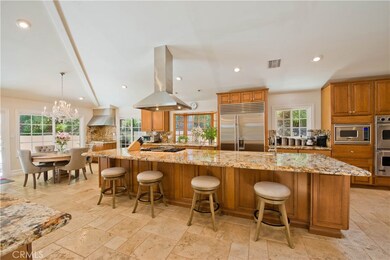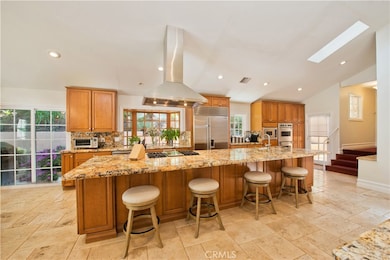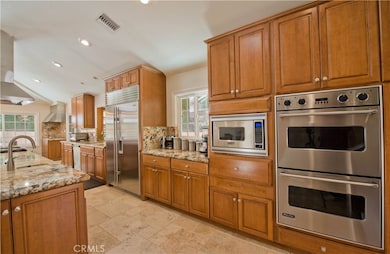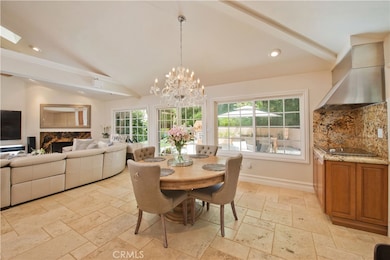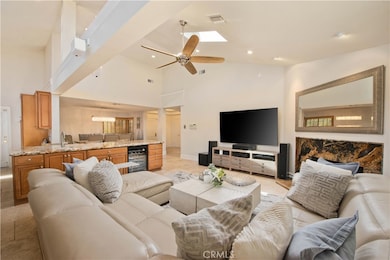16677 Calneva Dr Encino, CA 91436
Estimated payment $17,829/month
Highlights
- Private Pool
- Primary Bedroom Suite
- View of Hills
- Lanai Road Elementary Rated A
- Updated Kitchen
- Viking Appliances
About This Home
Welcome to this exquisite, gated Tuscan villa, gracefully poised in the picturesque hills of Encino. A showcase of timeless architecture and refined craftsmanship, this residence is defined by its grand open-concept living spaces, soaring vaulted ceilings, gleaming wood floors, and elegant stone finishes throughout. At the heart of the home lies a spectacular family-style chef’s kitchen, complete with an expansive center island, generous breakfast bar, casual dining area, and custom cabinetry. The kitchen is fully equipped with professional-grade Viking and Sub-Zero appliances, including dual ovens, built-in refrigeration, microwave, cooktop with griddle, and even an indoor BBQ — all seamlessly connecting to the fabulous family room, creating a culinary dream designed for both everyday living and grand entertaining. Additionally spread out at the central entertainer's bar with wine fridge, relax in the spacious formal living room with stunning stone fireplace or enjoy intimate dinners or extended family celebrations in the spacious formal dining room. Retreat to the opulent first-floor primary suite, a true sanctuary offering a romantic fireplace, private sitting area, direct access to the rear grounds, and a lavish spa-inspired bath. Enjoy a jetted soaking tub, dual-head shower, oversized vanity, sauna, and a custom walk-in closet fit for the most discerning tastes. Four additional bedrooms provide ample flexibility — two of which can serve as secondary primary suites, a theater, or fabulous game room! Step outside and decompress in the ultra-private rear oasis, where tranquility meets resort-style living. The serene patio overlooks the grassy play area and sparkling pool and spa with cascading waterfalls, surrounded by lush mature landscaping and peaceful hillside views — the perfect setting for relaxation or entertaining under the stars. Additional highlights include a gated motor court with stone-tiled drive, convenient Westside access and located within the Lanai School District. This remarkable estate blends warmth, sophistication, and functionality — a true Tuscan-inspired masterpiece you will surely not want to miss!
Listing Agent
Pinnacle Estate Properties, Inc. Brokerage Email: oren@orenestates.com License #01246402 Listed on: 10/29/2025

Home Details
Home Type
- Single Family
Est. Annual Taxes
- $24,156
Year Built
- Built in 1974
Lot Details
- 0.42 Acre Lot
- Wrought Iron Fence
- Block Wall Fence
- Landscaped
- Sprinkler System
- Lawn
- Property is zoned LARE15
Parking
- 2 Car Direct Access Garage
- Parking Available
Home Design
- Traditional Architecture
- Entry on the 1st floor
Interior Spaces
- 4,363 Sq Ft Home
- 2-Story Property
- Beamed Ceilings
- Vaulted Ceiling
- Recessed Lighting
- Great Room
- Family Room Off Kitchen
- Living Room with Fireplace
- Dining Room
- Views of Hills
- Laundry Room
Kitchen
- Updated Kitchen
- Open to Family Room
- Breakfast Bar
- Double Convection Oven
- Indoor Grill
- Gas Cooktop
- Range Hood
- Microwave
- Freezer
- Ice Maker
- Dishwasher
- Viking Appliances
- Kitchen Island
- Granite Countertops
- Pots and Pans Drawers
- Disposal
Bedrooms and Bathrooms
- 5 Bedrooms | 4 Main Level Bedrooms
- Primary Bedroom on Main
- Fireplace in Primary Bedroom Retreat
- Primary Bedroom Suite
- Double Master Bedroom
- Walk-In Closet
- Remodeled Bathroom
- Makeup or Vanity Space
- Dual Vanity Sinks in Primary Bathroom
- Soaking Tub
- Walk-in Shower
Pool
- Private Pool
- Spa
Outdoor Features
- Tile Patio or Porch
- Exterior Lighting
Utilities
- Central Heating and Cooling System
Community Details
- No Home Owners Association
Listing and Financial Details
- Tax Lot 15
- Tax Tract Number 22346
- Assessor Parcel Number 2293003004
Map
Home Values in the Area
Average Home Value in this Area
Tax History
| Year | Tax Paid | Tax Assessment Tax Assessment Total Assessment is a certain percentage of the fair market value that is determined by local assessors to be the total taxable value of land and additions on the property. | Land | Improvement |
|---|---|---|---|---|
| 2025 | $24,156 | $1,990,398 | $1,285,926 | $704,472 |
| 2024 | $24,156 | $1,951,371 | $1,260,712 | $690,659 |
| 2023 | $23,691 | $1,913,110 | $1,235,993 | $677,117 |
| 2022 | $22,616 | $1,875,599 | $1,211,758 | $663,841 |
| 2021 | $22,332 | $1,838,824 | $1,187,999 | $650,825 |
| 2019 | $21,669 | $1,784,285 | $1,152,763 | $631,522 |
| 2018 | $21,527 | $1,749,300 | $1,130,160 | $619,140 |
| 2016 | $11,851 | $957,639 | $412,693 | $544,946 |
| 2015 | $11,681 | $943,255 | $406,494 | $536,761 |
| 2014 | $11,723 | $924,779 | $398,532 | $526,247 |
Property History
| Date | Event | Price | List to Sale | Price per Sq Ft | Prior Sale |
|---|---|---|---|---|---|
| 11/18/2025 11/18/25 | Pending | -- | -- | -- | |
| 10/29/2025 10/29/25 | For Sale | $2,995,000 | +74.6% | $686 / Sq Ft | |
| 03/17/2017 03/17/17 | Sold | $1,715,000 | -4.7% | $383 / Sq Ft | View Prior Sale |
| 01/27/2017 01/27/17 | Pending | -- | -- | -- | |
| 12/08/2016 12/08/16 | For Sale | $1,799,000 | -- | $402 / Sq Ft |
Purchase History
| Date | Type | Sale Price | Title Company |
|---|---|---|---|
| Interfamily Deed Transfer | -- | None Available | |
| Interfamily Deed Transfer | -- | None Available | |
| Grant Deed | $1,715,000 | Priority Title | |
| Interfamily Deed Transfer | -- | -- | |
| Interfamily Deed Transfer | -- | -- |
Mortgage History
| Date | Status | Loan Amount | Loan Type |
|---|---|---|---|
| Open | $1,372,000 | Adjustable Rate Mortgage/ARM | |
| Previous Owner | $68,889 | No Value Available |
Source: California Regional Multiple Listing Service (CRMLS)
MLS Number: SR25250192
APN: 2293-003-004
- 16652 Calneva Dr
- 3643 Ballina Canyon Rd
- 3541 Westfall Dr
- 3818 Hayvenhurst Ave
- 3643 Terrace View Dr
- 16828 Ivyside Place
- 16430 Dorado Dr
- 16350 Mandalay Dr
- 16630 Oldham Place
- 16401 Mulholland Dr
- 3155 Stone Oak Dr
- 3123 Stone Oak Dr
- 16534 Bosque Dr
- 16617 Park Lane Cir
- 4067 Hayvenhurst Dr
- 17032 Cotter Place
- 16138 Meadowcrest Rd
- 4053 Hayvenhurst Dr
- 4197 Hayvenhurst Dr
- 3120 Elvido Dr
