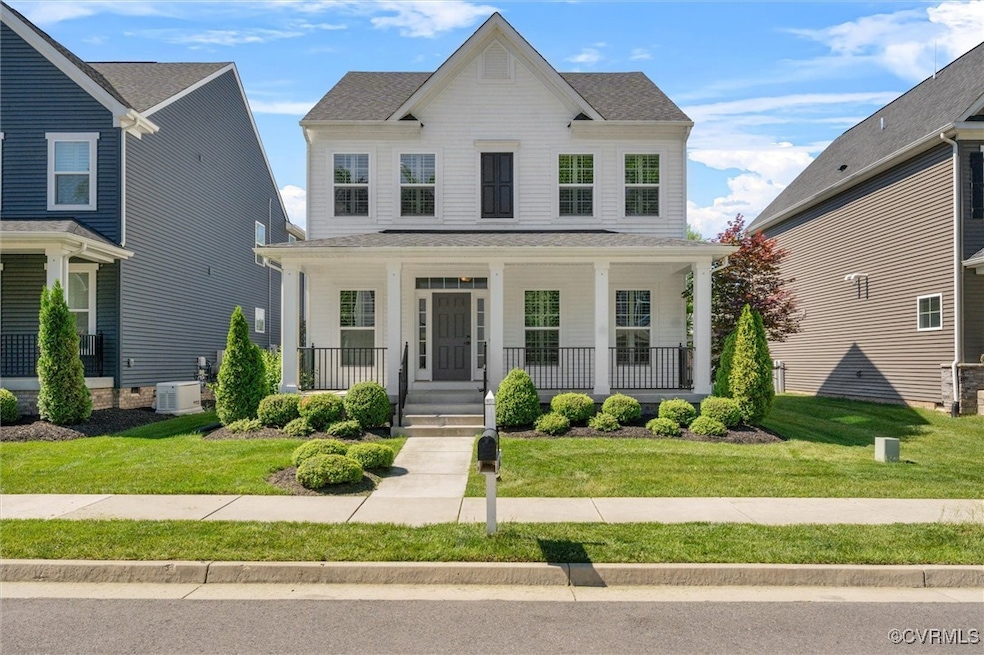
1668 Bilder Ct Richmond, VA 23225
Jahnke NeighborhoodHighlights
- Craftsman Architecture
- Wood Flooring
- 2 Car Detached Garage
- Open High School Rated A+
- Granite Countertops
- Front Porch
About This Home
As of June 2025Wonderful and welcoming craftsman style home located in lovely Westlake Heights that offers all the bells and whistles! First level has great flow with its bright and open spaces. Roomy foyer leads to private office with French doors, laundry room, half bath. Spacious dining area with vaulted ceiling opens to kitchen with its vast quartz (upgrade) countertop space, sizeable center island with room for countertop seating, stainless appliances, pantry, access to back porch and beautiful manicured back yard that includes luscious plantings, lovely patio, garden lights. Family room with decorative fireplace flows into kitchen for that great -room style of living. Second level has 3 bedrooms and 2 full baths one of which is a spacious primary en suite with large walk in closet, tiled shower (upgrade) and double sinks. Wood floors both up and down(which is an upgrade), nice mouldings, pull down attic, custom plantation shutters. Enjoy the delightful back terrace that is surrounded by the beautiful and professionally landscaped backyard, 2 car garage. Direct access to Powhite Park Trail, fire pit, Tot lot, and dog park area located in neighborhood. Easy access to great dining, shopping, highway. This is a must to see with all the upgrades and fabulous parklike yard!!
Last Agent to Sell the Property
Shaheen Ruth Martin & Fonville Brokerage Phone: 804-837-8500 License #0225032435 Listed on: 04/29/2025

Co-Listed By
Shaheen Ruth Martin & Fonville Brokerage Phone: 804-837-8500 License #0225186851
Home Details
Home Type
- Single Family
Est. Annual Taxes
- $4,704
Year Built
- Built in 2020
Lot Details
- 5,062 Sq Ft Lot
- Back Yard Fenced
- Landscaped
- Zoning described as MULTIPLE
HOA Fees
- $120 Monthly HOA Fees
Parking
- 2 Car Detached Garage
- Rear-Facing Garage
- Garage Door Opener
- On-Street Parking
Home Design
- Craftsman Architecture
- Brick Exterior Construction
- Composition Roof
- Vinyl Siding
Interior Spaces
- 1,853 Sq Ft Home
- 2-Story Property
- Crawl Space
Kitchen
- Eat-In Kitchen
- Cooktop
- Dishwasher
- Kitchen Island
- Granite Countertops
- Disposal
Flooring
- Wood
- Tile
Bedrooms and Bathrooms
- 3 Bedrooms
- En-Suite Primary Bedroom
- Walk-In Closet
Laundry
- Dryer
- Washer
Outdoor Features
- Patio
- Front Porch
Schools
- Southampton Elementary School
- Lucille Brown Middle School
- Huguenot High School
Utilities
- Forced Air Heating and Cooling System
- Heating System Uses Natural Gas
- Tankless Water Heater
- Gas Water Heater
- Cable TV Available
Community Details
- Westlake Subdivision
Listing and Financial Details
- Tax Lot 21
- Assessor Parcel Number C005-0350-021
Ownership History
Purchase Details
Home Financials for this Owner
Home Financials are based on the most recent Mortgage that was taken out on this home.Purchase Details
Home Financials for this Owner
Home Financials are based on the most recent Mortgage that was taken out on this home.Purchase Details
Similar Homes in Richmond, VA
Home Values in the Area
Average Home Value in this Area
Purchase History
| Date | Type | Sale Price | Title Company |
|---|---|---|---|
| Bargain Sale Deed | $465,000 | First American Title | |
| Special Warranty Deed | $326,456 | Stewart Title Guaranty Co | |
| Special Warranty Deed | $75,000 | Nvr Settlement Services Inc |
Mortgage History
| Date | Status | Loan Amount | Loan Type |
|---|---|---|---|
| Open | $242,000 | New Conventional | |
| Previous Owner | $261,165 | New Conventional |
Property History
| Date | Event | Price | Change | Sq Ft Price |
|---|---|---|---|---|
| 06/05/2025 06/05/25 | Sold | $465,000 | 0.0% | $251 / Sq Ft |
| 05/12/2025 05/12/25 | Pending | -- | -- | -- |
| 05/08/2025 05/08/25 | For Sale | $465,000 | -- | $251 / Sq Ft |
Tax History Compared to Growth
Tax History
| Year | Tax Paid | Tax Assessment Tax Assessment Total Assessment is a certain percentage of the fair market value that is determined by local assessors to be the total taxable value of land and additions on the property. | Land | Improvement |
|---|---|---|---|---|
| 2025 | $4,896 | $408,000 | $70,000 | $338,000 |
| 2024 | $4,704 | $392,000 | $70,000 | $322,000 |
| 2023 | $3,924 | $384,000 | $70,000 | $314,000 |
| 2022 | $3,924 | $327,000 | $70,000 | $257,000 |
| 2021 | $840 | $313,000 | $70,000 | $243,000 |
| 2020 | $420 | $70,000 | $70,000 | $0 |
Agents Affiliated with this Home
-

Seller's Agent in 2025
Scott Shaheen
Shaheen Ruth Martin & Fonville
(804) 837-8500
1 in this area
285 Total Sales
-

Seller Co-Listing Agent in 2025
Paige Shaheen
Shaheen Ruth Martin & Fonville
(804) 387-9990
1 in this area
40 Total Sales
-

Buyer's Agent in 2025
Katie Stiles
Joyner Fine Properties
(804) 317-7528
1 in this area
255 Total Sales
Map
Source: Central Virginia Regional MLS
MLS Number: 2509554
APN: C005-0350-021
- 6533 Hagueman Dr
- 6516 Vischer Rd
- 6635 Greenvale Dr
- 2021 Cedarhurst Dr
- 1101 Grand Brook Dr
- 6039 Glenway Dr
- 5905 Willow Creek Way
- 2621 Rettig Rd
- 5960 Forest Hill Ave
- 5720 Bliley Rd
- 645 Labrook Dr
- 4018 #6 Forest Hill Ave Unit U6
- 5636 Forest Hill Ave
- 5701 Boynton Place
- 601 German School Rd
- 1 R Forest Hill Ave Unit U1
- 5716 Woodburn Rd
- 5426 Westwick Dr
- 6108 Keaneland Dr
- 2956 Hathaway Rd Unit U1204






