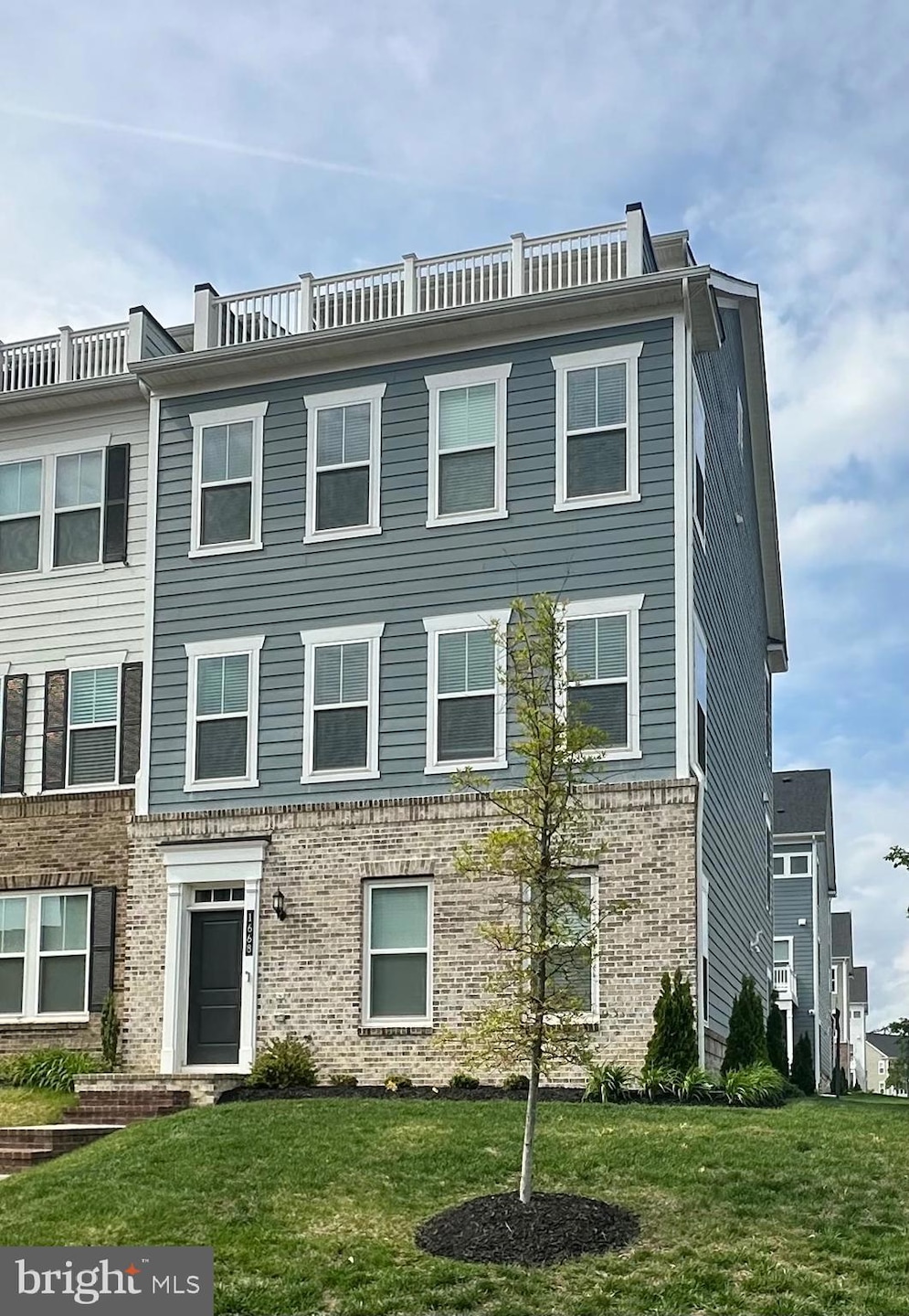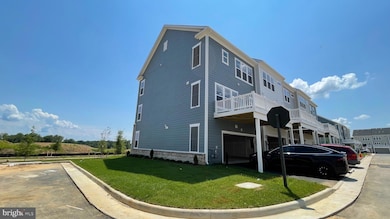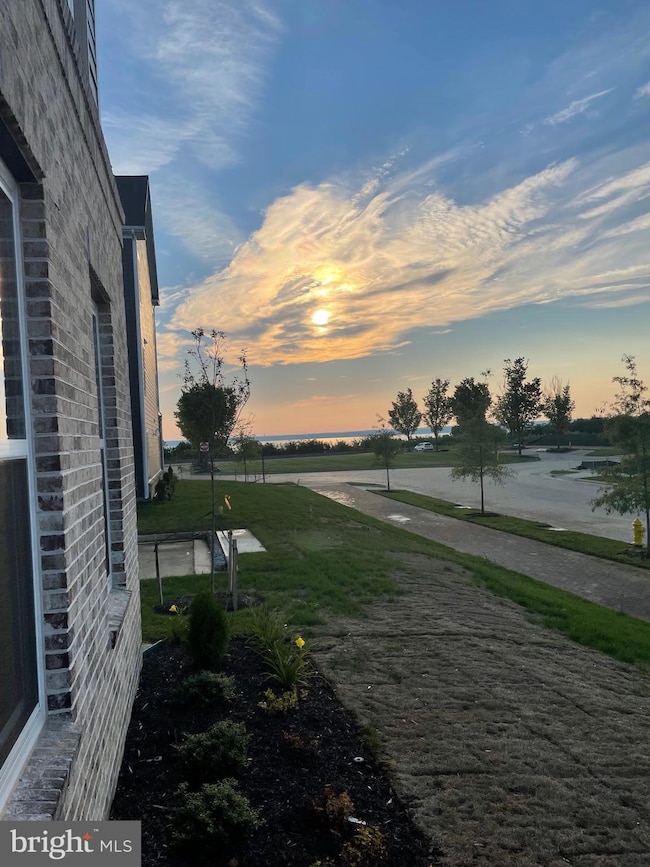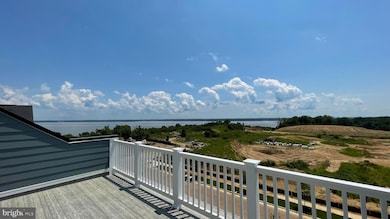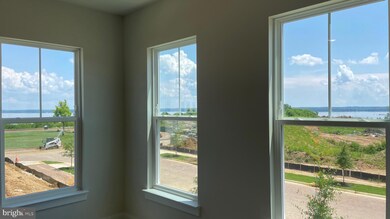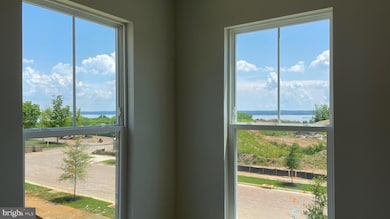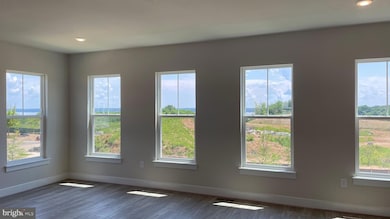1668 Dunnington Place Dumfries, VA 22026
Potomac Shores Neighborhood
4
Beds
3.5
Baths
2,832
Sq Ft
3,232
Sq Ft Lot
Highlights
- Fitness Center
- Water Oriented
- River View
- Covington-Harper Elementary School Rated A-
- Gourmet Kitchen
- Open Floorplan
About This Home
Almost new end-unit luxury townhome by Pulte with exquisite views of the Potomac River from the front/side of the house. Unobstructed view of the river from the top balcony. House is meticulously maintained and tastefully upgraded.
Townhouse Details
Home Type
- Townhome
Est. Annual Taxes
- $6,378
Year Built
- Built in 2022
Lot Details
- 3,232 Sq Ft Lot
- Open Space
- Corner Lot
- Open Lot
- Property is in excellent condition
Parking
- 2 Car Direct Access Garage
- Oversized Parking
- Electric Vehicle Home Charger
- Parking Storage or Cabinetry
- Rear-Facing Garage
- Garage Door Opener
- Driveway
- Off-Street Parking
Home Design
- Coastal Architecture
- Slab Foundation
- Architectural Shingle Roof
- Brick Front
Interior Spaces
- Property has 4 Levels
- Open Floorplan
- Ceiling Fan
- Recessed Lighting
- Window Treatments
- River Views
- Natural lighting in basement
- Laundry on upper level
Kitchen
- Gourmet Kitchen
- Butlers Pantry
- Kitchen Island
- Upgraded Countertops
Bedrooms and Bathrooms
- Walk-In Closet
Home Security
Outdoor Features
- Water Oriented
- River Nearby
- Stream or River on Lot
Schools
- Swans Creek Elementary School
- Potomac Middle School
- Potomac High School
Utilities
- Forced Air Heating and Cooling System
- Natural Gas Water Heater
- Private Sewer
- Cable TV Available
Listing and Financial Details
- Residential Lease
- Security Deposit $4,200
- Tenant pays for lawn/tree/shrub care, electricity, cable TV, exterior maintenance, frozen waterpipe damage, gas, gutter cleaning, HVAC maintenance, insurance, minor interior maintenance, light bulbs/filters/fuses/alarm care, all utilities, water
- The owner pays for internet
- Rent includes internet
- No Smoking Allowed
- 12-Month Min and 48-Month Max Lease Term
- Available 6/1/25
- $45 Application Fee
- $89 Repair Deductible
- Assessor Parcel Number 8389-55-3802
Community Details
Overview
- Property has a Home Owners Association
- Association fees include high speed internet, fiber optics at dwelling
- Potomac Shores HOA
- Built by PULTE
- Potomac Shores Subdivision
Recreation
- Community Basketball Court
- Community Playground
- Fitness Center
- Community Pool
- Bike Trail
Pet Policy
- Pets allowed on a case-by-case basis
- Pet Deposit $800
- $50 Monthly Pet Rent
Additional Features
- Common Area
- Fire Sprinkler System
Map
Source: Bright MLS
MLS Number: VAPW2093438
APN: 8389-55-3802
Nearby Homes
- 17153 Cumberland Height Dr
- 1690 Dunnington Place
- 17303 Turnstone Dr
- 1691 Dunnington Place
- 17300 Turnstone Dr
- 17330 Turnstone Dr
- 17438 Southern Shores Dr
- 1705 Cottonwood Grove Rd
- 1909 Greenbriar Hall Rd
- 2069 Alder Ln
- 17181 Branched Oak Rd
- 1811 Cherry Hill Rd
- 1605 Meadowlark Glen Rd
- 1579 Meadowlark Glen Rd
- 1552 Meadowlark Glen Rd
- 1527 Meadowlark Glen Rd
- 1490 Meadowlark Glen Rd
- 1486 Meadowlark Glen Rd
- 1843 Magnolia Fruit Dr
- 17064 Belle Isle Dr
