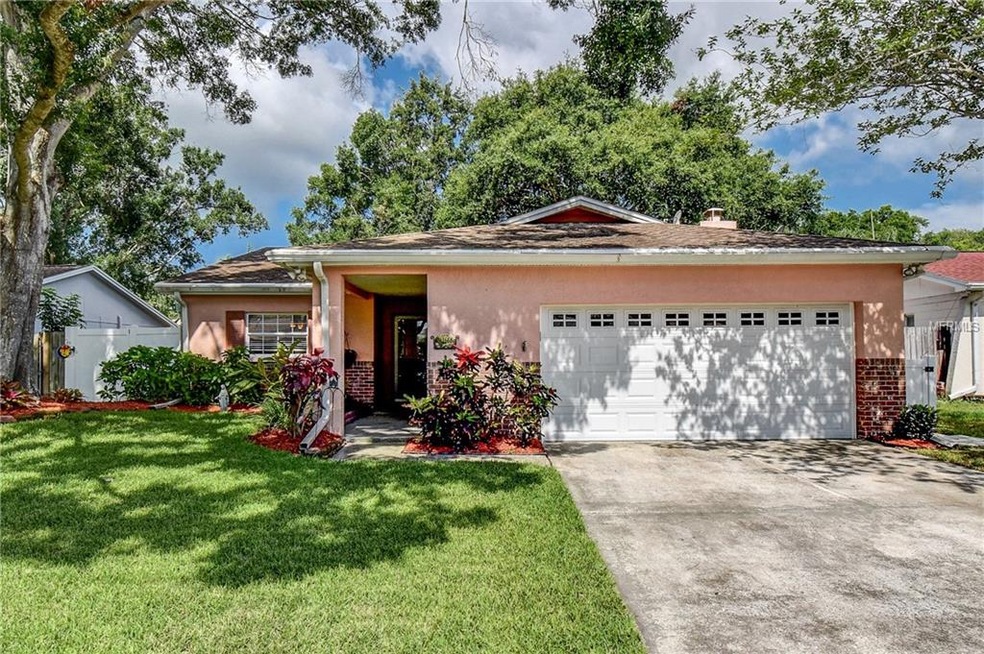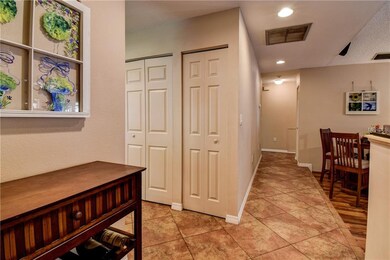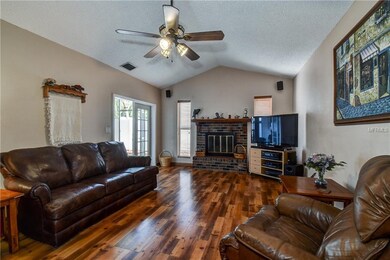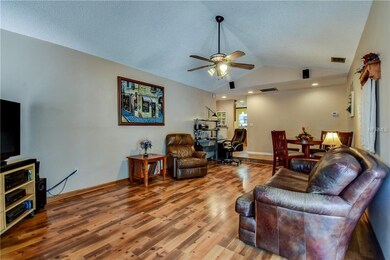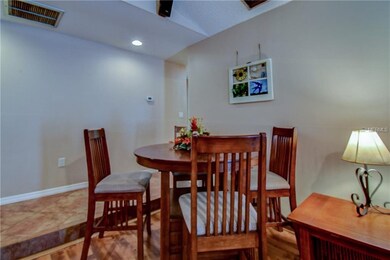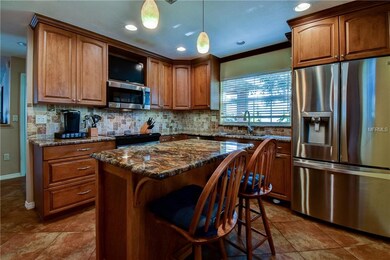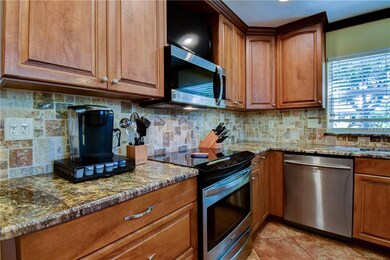
1668 E Orangeside Rd Palm Harbor, FL 34683
Beacon Groves NeighborhoodHighlights
- Living Room with Fireplace
- Vaulted Ceiling
- Main Floor Primary Bedroom
- Sutherland Elementary School Rated A-
- Florida Architecture
- Stone Countertops
About This Home
As of April 2023PRICE REDUCTION!!!!!Don’t miss the opportunity to make this 3/2/2 located on a cul de sac in Beacon Groves your new home. The beautifully updated kitchen with custom built wood cabinets/island with granite counter tops, stainless steel appliances and tile floors, is a chefs dream. The living/dining area features a vaulted ceiling, a wood burning fireplace and French doors leading to the large screen enclosure which leads out to the spacious back yard with a great engineered wood deck perfect for entertaining. The newer PVC fence gives you privacy. The hurricane rated shed provides extra storage. The master and guest bath have both been updated. Other updates to this home include new interior doors, windows, garage door, gutters, sprinkler system, tankless water heater (gas), Roof (2011) and AC (2013), etc. Centrally located to shopping, restaurants and beaches. Currently zoned for excellent Palm Harbor schools including Palm Harbor University High, Palm Harbor Middle, and Sutherland Elementary. Flood Zone X. Nothing to do but move in. Schedule your private showing today..
Last Agent to Sell the Property
RE/MAX ACTION FIRST OF FLORIDA License #3268903 Listed on: 06/26/2018

Home Details
Home Type
- Single Family
Est. Annual Taxes
- $1,543
Year Built
- Built in 1979
Lot Details
- 6,299 Sq Ft Lot
- Fenced
- Mature Landscaping
- Property is zoned R-3
Parking
- 2 Car Garage
- Garage Door Opener
- Driveway
- Open Parking
Home Design
- Florida Architecture
- Slab Foundation
- Shingle Roof
- Block Exterior
Interior Spaces
- 1,364 Sq Ft Home
- Vaulted Ceiling
- Ceiling Fan
- Wood Burning Fireplace
- Insulated Windows
- Blinds
- French Doors
- Living Room with Fireplace
- Combination Dining and Living Room
Kitchen
- Eat-In Kitchen
- Range
- Microwave
- Dishwasher
- Stone Countertops
- Solid Wood Cabinet
- Disposal
Flooring
- Laminate
- Ceramic Tile
Bedrooms and Bathrooms
- 3 Bedrooms
- Primary Bedroom on Main
- 2 Full Bathrooms
Laundry
- Laundry in Garage
- Dryer
- Washer
Eco-Friendly Details
- Reclaimed Water Irrigation System
Outdoor Features
- Enclosed patio or porch
- Shed
- Rain Gutters
Schools
- Sutherland Elementary School
- Palm Harbor Middle School
- Palm Harbor Univ High School
Utilities
- Central Air
- Heating Available
- Propane
- Tankless Water Heater
- Gas Water Heater
- High Speed Internet
- Cable TV Available
Community Details
- No Home Owners Association
- Beacon Groves Unit Iii Subdivision
Listing and Financial Details
- Down Payment Assistance Available
- Homestead Exemption
- Visit Down Payment Resource Website
- Tax Lot 115
- Assessor Parcel Number 06-28-16-06023-000-1150
Ownership History
Purchase Details
Home Financials for this Owner
Home Financials are based on the most recent Mortgage that was taken out on this home.Purchase Details
Home Financials for this Owner
Home Financials are based on the most recent Mortgage that was taken out on this home.Purchase Details
Home Financials for this Owner
Home Financials are based on the most recent Mortgage that was taken out on this home.Purchase Details
Home Financials for this Owner
Home Financials are based on the most recent Mortgage that was taken out on this home.Similar Homes in Palm Harbor, FL
Home Values in the Area
Average Home Value in this Area
Purchase History
| Date | Type | Sale Price | Title Company |
|---|---|---|---|
| Warranty Deed | $410,000 | Republic Land & Title | |
| Warranty Deed | $262,500 | Complete Title Services Inc | |
| Warranty Deed | $136,500 | Republic Land & Title Inc | |
| Warranty Deed | $83,900 | -- |
Mortgage History
| Date | Status | Loan Amount | Loan Type |
|---|---|---|---|
| Open | $394,500 | VA | |
| Previous Owner | $237,000 | New Conventional | |
| Previous Owner | $236,250 | New Conventional | |
| Previous Owner | $23,200 | Stand Alone Second | |
| Previous Owner | $185,600 | Unknown | |
| Previous Owner | $55,000 | Unknown | |
| Previous Owner | $13,650 | Unknown | |
| Previous Owner | $109,200 | No Value Available | |
| Previous Owner | $75,500 | New Conventional | |
| Closed | $19,725 | No Value Available |
Property History
| Date | Event | Price | Change | Sq Ft Price |
|---|---|---|---|---|
| 04/17/2023 04/17/23 | Sold | $410,000 | -8.9% | $301 / Sq Ft |
| 02/20/2023 02/20/23 | Pending | -- | -- | -- |
| 01/11/2023 01/11/23 | Price Changed | $449,900 | -2.2% | $330 / Sq Ft |
| 09/22/2022 09/22/22 | For Sale | $459,900 | +75.2% | $337 / Sq Ft |
| 10/15/2018 10/15/18 | Sold | $262,500 | -0.9% | $192 / Sq Ft |
| 09/23/2018 09/23/18 | Pending | -- | -- | -- |
| 09/10/2018 09/10/18 | Price Changed | $264,900 | -1.9% | $194 / Sq Ft |
| 07/27/2018 07/27/18 | Price Changed | $269,900 | -1.0% | $198 / Sq Ft |
| 06/26/2018 06/26/18 | For Sale | $272,500 | -- | $200 / Sq Ft |
Tax History Compared to Growth
Tax History
| Year | Tax Paid | Tax Assessment Tax Assessment Total Assessment is a certain percentage of the fair market value that is determined by local assessors to be the total taxable value of land and additions on the property. | Land | Improvement |
|---|---|---|---|---|
| 2024 | $3,460 | $344,467 | $138,880 | $205,587 |
| 2023 | $3,460 | $224,837 | $0 | $0 |
| 2022 | $3,355 | $218,288 | $0 | $0 |
| 2021 | $3,385 | $211,930 | $0 | $0 |
| 2020 | $3,374 | $209,004 | $0 | $0 |
| 2019 | $3,317 | $204,305 | $73,794 | $130,511 |
| 2018 | $1,563 | $113,349 | $0 | $0 |
| 2017 | $1,543 | $111,018 | $0 | $0 |
| 2016 | $1,522 | $108,735 | $0 | $0 |
| 2015 | $1,547 | $107,979 | $0 | $0 |
| 2014 | $1,544 | $107,122 | $0 | $0 |
Agents Affiliated with this Home
-
Nancy Leslie

Seller's Agent in 2023
Nancy Leslie
RE/MAX
(727) 420-2963
6 in this area
1,356 Total Sales
-
Stu Fuhrman
S
Buyer's Agent in 2023
Stu Fuhrman
FLORIDA HOMES REALTY & MORTGAGE
(813) 855-4982
1 in this area
24 Total Sales
-
Leslie McAllister

Buyer Co-Listing Agent in 2023
Leslie McAllister
FLORIDA HOMES REALTY & MORTGAGE
(919) 795-7642
1 in this area
54 Total Sales
-
Trudy Austin Sessa, PA

Seller's Agent in 2018
Trudy Austin Sessa, PA
RE/MAX
(727) 902-3301
58 Total Sales
-
Angela Wilbur
A
Buyer's Agent in 2018
Angela Wilbur
FUTURE HOME REALTY INC
(727) 748-7748
80 Total Sales
Map
Source: Stellar MLS
MLS Number: U8009095
APN: 06-28-16-06023-000-1150
- 2522 Pine Ridge Way S Unit A2
- 2460 Beacon Groves Blvd
- 2436 Beacon Groves Blvd
- 1737 Pine Ridge Way W Unit B1
- 2643 Pine Ridge Way S Unit A1
- 2642 Pine Ridge Way S Unit B2
- 1947 Citrus Hill Ln
- 2699 Pine Ridge Way E Unit H1
- 2688 Pine Ridge Way N Unit D2
- 2688 Pine Ridge Way N Unit D1
- 1948 Citrus Hill Ln
- 1725 Pine Ridge Way E Unit C
- 1725 Pine Ridge Way E Unit E
- 1601 Berwick Ct Unit B
- 2212 Lark Cir W Unit E
- 2150 Shelly Dr Unit D
- 2238 Lark Cir W Unit D
- 2718 Highlands Blvd Unit A
- 1410 Brighton Ct
- 2200 Shelly Dr Unit C
