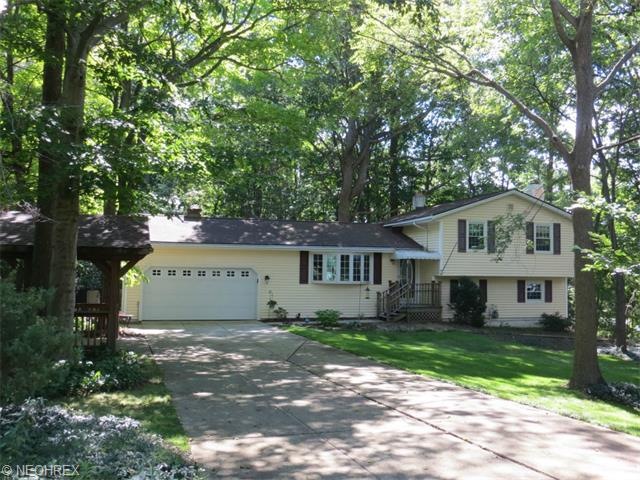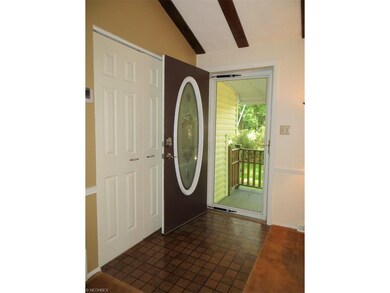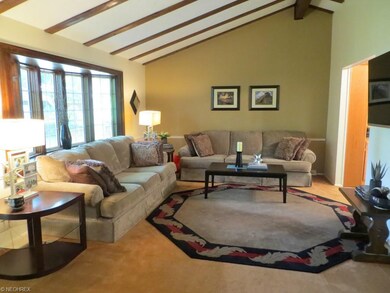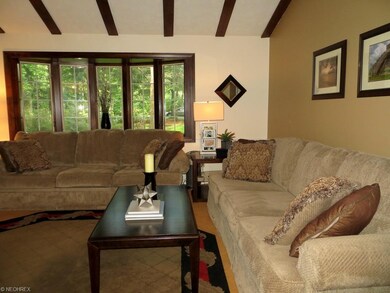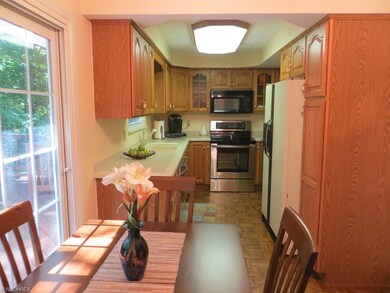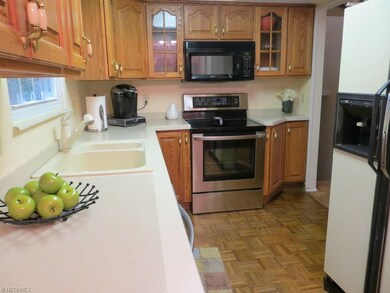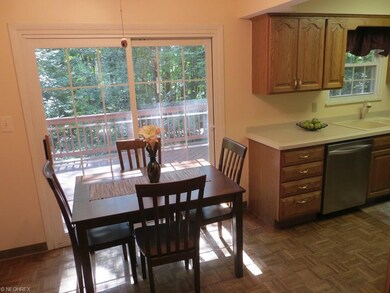
1668 Laurel Dr Twinsburg, OH 44087
Estimated Value: $295,000 - $348,000
Highlights
- Health Club
- Golf Course Community
- View of Trees or Woods
- Wilcox Primary School Rated A
- Medical Services
- Deck
About This Home
As of February 2015A House that feels like Home! Low Payment…$1,038 p/mo PITI* Priced For Less Than You Would Pay For Nearby Homes! Meticulously Maintained with neutral colors, natural light and Numerous Updates located on a dead end street with scenic wooded bike path and walking trail. Heavily Wooded Backyard with No Grass to Mow! 4-Level Split rare find Basement for plenty of storage. Vaulted Living Rm w/beam ceiling and bay window. Vaulted Updated Oak Kitchen & Accent Glass Front Panels, Corian Solid Surface Counters, Stainless Steel Appliances, Pantry, and Parquet Wood Flr. Vaulted Dinette w/Corner Oak Hutch, Sliding Glass Doors to Deck with Nature Views. Upper Level you will find 3-Bedrooms & Updated Bath w/vanity cabinet featuring Magnificent Carvings, Granite and Tile Flr. Family Rm features Woodburning Fireplace with wall of Brick, Ceiling Fan, and Music/Computer/Hobby Center…You Decide! Plus Basement Laundry & Utility Tub - Newer: Furnace(2006) C-Air(2013) Electric Box and Storage Galore! Roof(2000). Carport Roof(2014). 2-Car Attached Garage w/Pull-Down Attic, Storage Shed, and Beautiful Pavilion for Entertaining or Additional Parking. Walk to Mortus Park. Enjoy all Twinsburg has to Offer! Excellent Value...Call Today to View.
Last Agent to Sell the Property
Keller Williams Greater Metropolitan License #384540 Listed on: 09/18/2014

Last Buyer's Agent
Keller Williams Greater Metropolitan License #384540 Listed on: 09/18/2014

Home Details
Home Type
- Single Family
Est. Annual Taxes
- $2,874
Year Built
- Built in 1971
Lot Details
- 0.54 Acre Lot
- Lot Dimensions are 120 x 197
- Street terminates at a dead end
- North Facing Home
- Property is Fully Fenced
- Wood Fence
- Chain Link Fence
- Wooded Lot
Home Design
- Split Level Home
- Asphalt Roof
- Vinyl Construction Material
Interior Spaces
- 1,606 Sq Ft Home
- 3-Story Property
- Sound System
- 1 Fireplace
- Views of Woods
- Walk-Out Basement
- Attic Fan
Kitchen
- Built-In Oven
- Range
- Microwave
- Freezer
- Dishwasher
- Disposal
Bedrooms and Bathrooms
- 3 Bedrooms
Home Security
- Carbon Monoxide Detectors
- Fire and Smoke Detector
Parking
- 2 Car Attached Garage
- Carport
- Garage Door Opener
Eco-Friendly Details
- Electronic Air Cleaner
Outdoor Features
- Deck
- Patio
- Porch
Utilities
- Central Air
- Humidifier
- Heating System Uses Gas
Listing and Financial Details
- Assessor Parcel Number 6402184
Community Details
Overview
- Rolling Acres Sub Community
Amenities
- Medical Services
- Shops
- Laundry Facilities
Recreation
- Golf Course Community
- Health Club
- Tennis Courts
- Community Playground
- Community Pool
- Park
Ownership History
Purchase Details
Home Financials for this Owner
Home Financials are based on the most recent Mortgage that was taken out on this home.Purchase Details
Home Financials for this Owner
Home Financials are based on the most recent Mortgage that was taken out on this home.Similar Homes in Twinsburg, OH
Home Values in the Area
Average Home Value in this Area
Purchase History
| Date | Buyer | Sale Price | Title Company |
|---|---|---|---|
| Bennett Michelle R | $154,000 | Chicago Title Insurance Co | |
| Bragg Sara R | $162,000 | Barristers Of Ohio |
Mortgage History
| Date | Status | Borrower | Loan Amount |
|---|---|---|---|
| Open | Bennett Michelle R | $155,400 | |
| Previous Owner | Bennett Michelle R | $132,536 | |
| Previous Owner | Bragg Sara R | $159,065 |
Property History
| Date | Event | Price | Change | Sq Ft Price |
|---|---|---|---|---|
| 02/06/2015 02/06/15 | Sold | $154,000 | -3.1% | $96 / Sq Ft |
| 11/20/2014 11/20/14 | Pending | -- | -- | -- |
| 09/18/2014 09/18/14 | For Sale | $159,000 | -- | $99 / Sq Ft |
Tax History Compared to Growth
Tax History
| Year | Tax Paid | Tax Assessment Tax Assessment Total Assessment is a certain percentage of the fair market value that is determined by local assessors to be the total taxable value of land and additions on the property. | Land | Improvement |
|---|---|---|---|---|
| 2025 | $4,307 | $89,467 | $20,818 | $68,649 |
| 2024 | $4,307 | $89,467 | $20,818 | $68,649 |
| 2023 | $4,307 | $89,467 | $20,818 | $68,649 |
| 2022 | $3,461 | $64,145 | $14,872 | $49,273 |
| 2021 | $3,478 | $64,145 | $14,872 | $49,273 |
| 2020 | $3,373 | $64,140 | $14,870 | $49,270 |
| 2019 | $3,023 | $53,720 | $14,870 | $38,850 |
| 2018 | $2,963 | $53,720 | $14,870 | $38,850 |
| 2017 | $2,644 | $53,720 | $14,870 | $38,850 |
| 2016 | $2,628 | $50,810 | $14,870 | $35,940 |
| 2015 | $2,644 | $50,810 | $14,870 | $35,940 |
| 2014 | $2,638 | $50,810 | $14,870 | $35,940 |
| 2013 | $2,874 | $55,400 | $14,870 | $40,530 |
Agents Affiliated with this Home
-
Kim & John Kapustik

Seller's Agent in 2015
Kim & John Kapustik
Keller Williams Greater Metropolitan
(216) 396-2108
13 in this area
72 Total Sales
Map
Source: MLS Now
MLS Number: 3654638
APN: 64-02184
- 9479 Concord Cir
- 9451 Fairfield Dr
- 0 Chamberlin Rd Unit 5110799
- 9313 Ashcroft Ln
- SL3 Chamberlin Rd
- 1547 Bruce Rd
- SL 2 Chamberlin Rd
- 9394 Gettysburg Dr
- 1553 Iris Glen Dr
- 1300 Bridget Ln
- 1555 Bonnie Rd
- 2005 Presidential Pkwy Unit H78
- 1883 Ridge Meadow Ct
- 1537 Driftwood Ln
- 1710 Pinebark Place
- 1382 Meadowlawn Dr
- 9549 Ridge Ct
- 9101 Chamberlin Rd
- 9590 E Idlewood Dr
- 9878 Ridgewood Dr
- 1668 Laurel Dr
- 1682 Laurel Dr
- 9464 Concord Cir
- 9472 Concord Cir
- 9486 Concord Cir
- 9570 Greenway Dr
- 9456 Concord Cir
- 9446 Concord Cir
- 9567 Greenway Dr
- 9578 Greenway Dr
- 9442 Concord Cir
- 1699 Laurel Dr
- 9577 Greenway Dr
- 9586 Greenway Dr
- 1707 Laurel Dr
- 9463 Concord Cir
- 9489 Concord Cir
- 1715 Laurel Dr
- 9587 Greenway Dr
- 9594 Greenway Dr
