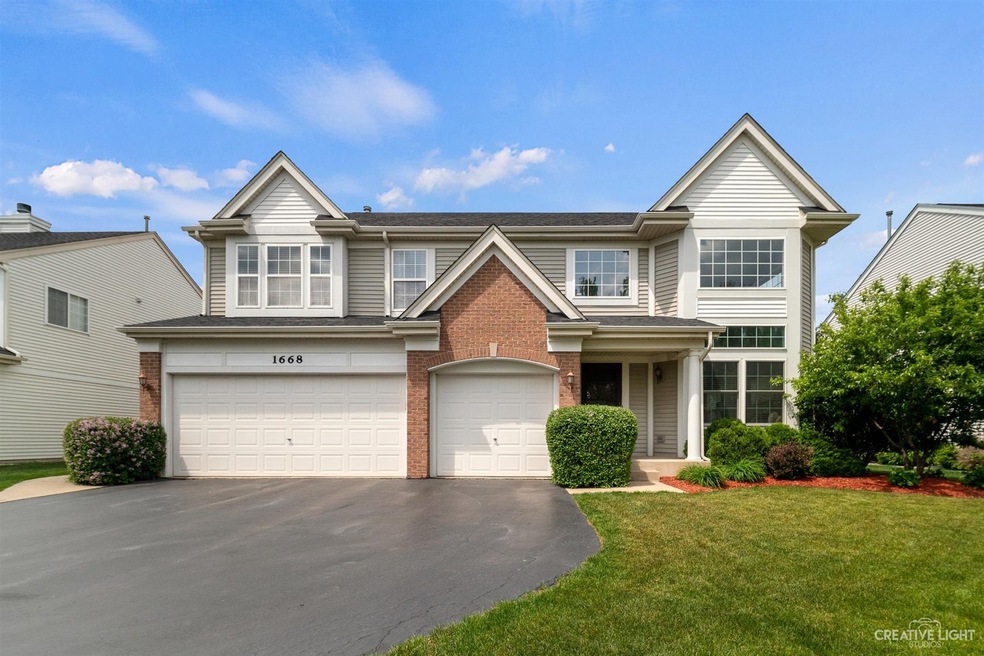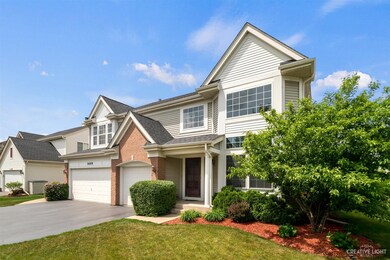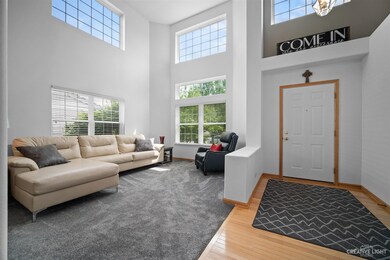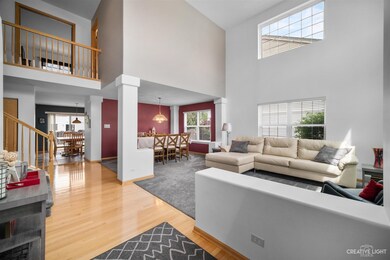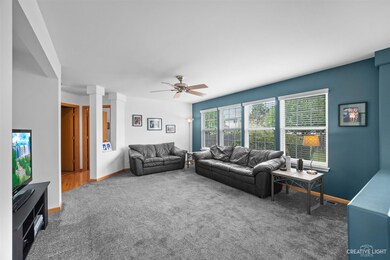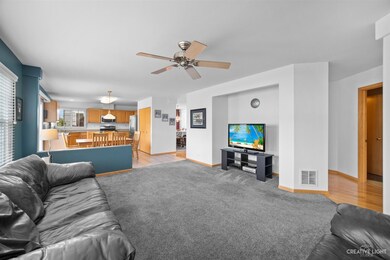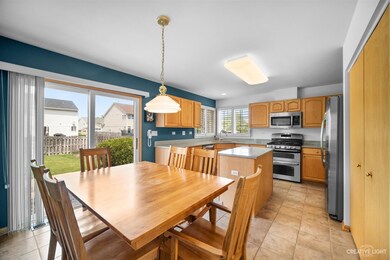
Estimated Value: $468,000 - $512,000
Highlights
- Recreation Room
- Vaulted Ceiling
- Stainless Steel Appliances
- South Elgin High School Rated A-
- Formal Dining Room
- 4-minute walk to Mulberry Grove Park
About This Home
As of June 2021Hurry! Stunning partial brick front home on beautifully manicured interior subdivision lot! Enter into the 2-story open foyer with hardwood floors and plant shelf! Sun filled living room flows into a separate dining room with decorative accent pillars and is perfect for entertaining! Spacious family room with wall of windows and built-in TV/entertainment niche! Bright eat-in kitchen with stainless steel appliances, granite countertops, oak cabinetry, center island, pantry and sliding glass doors to the stamped concrete patio! Huge master bedroom with possible sitting area, double walk-in closets and private luxury bath with oversized walk-in shower, separate vanities and deep corner soaker tub! Gracious size secondary bedrooms! 1st floor bedroom/den! Convenient 1st floor laundry! Finished basement with endless possibilities! Rec room with extra recessed lighting! Full fenced yard! Newer roof! Furnace 3 years old! Quick access to Randall Rd corridor and all the shopping! Close to train station and I-90 access! Won't last!
Home Details
Home Type
- Single Family
Est. Annual Taxes
- $8,492
Year Built
- Built in 2003
Lot Details
- 9,148 Sq Ft Lot
- Lot Dimensions are 69x129x70x129
- Fenced Yard
HOA Fees
- $19 Monthly HOA Fees
Parking
- 3 Car Attached Garage
- Garage Transmitter
- Garage Door Opener
- Driveway
- Parking Included in Price
Home Design
- Asphalt Roof
- Concrete Perimeter Foundation
Interior Spaces
- 3,042 Sq Ft Home
- 2-Story Property
- Vaulted Ceiling
- Ceiling Fan
- Family Room
- Living Room
- Formal Dining Room
- Recreation Room
- Storage Room
- Storm Screens
Kitchen
- Range
- Microwave
- Dishwasher
- Stainless Steel Appliances
- Disposal
Bedrooms and Bathrooms
- 5 Bedrooms
- 5 Potential Bedrooms
- 3 Full Bathrooms
- Dual Sinks
- Soaking Tub
Laundry
- Laundry Room
- Laundry on main level
- Dryer
- Washer
Finished Basement
- Partial Basement
- Sump Pump
- Crawl Space
Outdoor Features
- Patio
Utilities
- Forced Air Heating and Cooling System
- Heating System Uses Natural Gas
Community Details
- Association Phone (630) 351-5600
- Mulberry Grove Subdivision
- Property managed by Mulberry Grove Assoc.
Listing and Financial Details
- Homeowner Tax Exemptions
Ownership History
Purchase Details
Home Financials for this Owner
Home Financials are based on the most recent Mortgage that was taken out on this home.Purchase Details
Home Financials for this Owner
Home Financials are based on the most recent Mortgage that was taken out on this home.Similar Homes in Elgin, IL
Home Values in the Area
Average Home Value in this Area
Purchase History
| Date | Buyer | Sale Price | Title Company |
|---|---|---|---|
| Shofe Eric A | $400,000 | Ct | |
| Domin Scott B | $300,500 | Chicago Title Insurance Co |
Mortgage History
| Date | Status | Borrower | Loan Amount |
|---|---|---|---|
| Open | Shofe Eric A | $365,750 | |
| Previous Owner | Domin Scott B | $112,600 | |
| Previous Owner | Domin Scott B | $146,000 | |
| Previous Owner | Domin Scott B | $180,000 |
Property History
| Date | Event | Price | Change | Sq Ft Price |
|---|---|---|---|---|
| 06/25/2021 06/25/21 | Sold | $400,000 | +3.1% | $131 / Sq Ft |
| 05/24/2021 05/24/21 | Pending | -- | -- | -- |
| 05/24/2021 05/24/21 | For Sale | -- | -- | -- |
| 05/21/2021 05/21/21 | For Sale | $387,900 | -- | $128 / Sq Ft |
Tax History Compared to Growth
Tax History
| Year | Tax Paid | Tax Assessment Tax Assessment Total Assessment is a certain percentage of the fair market value that is determined by local assessors to be the total taxable value of land and additions on the property. | Land | Improvement |
|---|---|---|---|---|
| 2023 | $9,700 | $121,785 | $25,582 | $96,203 |
| 2022 | $9,109 | $111,046 | $23,326 | $87,720 |
| 2021 | $8,727 | $103,820 | $21,808 | $82,012 |
| 2020 | $8,492 | $99,112 | $20,819 | $78,293 |
| 2019 | $8,257 | $94,410 | $19,831 | $74,579 |
| 2018 | $9,628 | $103,380 | $18,682 | $84,698 |
| 2017 | $9,435 | $97,731 | $17,661 | $80,070 |
| 2016 | $9,030 | $90,668 | $16,385 | $74,283 |
| 2015 | -- | $83,105 | $15,018 | $68,087 |
| 2014 | -- | $70,067 | $14,833 | $55,234 |
| 2013 | -- | $71,915 | $15,224 | $56,691 |
Agents Affiliated with this Home
-
Bob Wisdom

Seller's Agent in 2021
Bob Wisdom
RE/MAX
(847) 695-8348
685 Total Sales
-
James Brown

Seller Co-Listing Agent in 2021
James Brown
Legacy Properties, A Sarah Leonard Company, LLC
(224) 629-9873
340 Total Sales
-
Dina Wasmund

Buyer's Agent in 2021
Dina Wasmund
Berkshire Hathaway HomeServices Starck Real Estate
(847) 525-8279
82 Total Sales
Map
Source: Midwest Real Estate Data (MRED)
MLS Number: 11096367
APN: 06-33-328-005
- 1629 Montclair Dr
- 2493 Amber Ln
- 2406 Daybreak Ct
- 1442 Wildmint Trail
- 1300 Umbdenstock Rd
- 1511 N Pembroke Dr
- 29 Weston Ct
- 1467 S Pembroke Dr
- 1410 Timber Ln
- 245 Kingsport Dr
- 241 Kingsport Dr
- 243 Kingsport Dr
- 249 Kingsport Dr
- 251 Kingsport Dr
- 247 Kingsport Dr
- 400 Comstock Rd
- 400 Comstock Rd
- 400 Comstock Rd
- 400 Comstock Rd
- 400 Comstock Rd
- 1668 Rosehall Ln Unit 2
- 1670 Rosehall Ln Unit 2
- 1662 Rosehall Ln
- 1679 Seaton Ln
- 1683 Seaton Ln Unit 3
- 1674 Rosehall Ln Unit 2
- 1658 Rosehall Ln Unit 2
- 1675 Seaton Ln Unit 3
- 1685 Seaton Ln
- 1671 Rosehall Ln
- 1667 Rosehall Ln
- 1671 Seaton Ln
- 1654 Rosehall Ln Unit 2
- 1675 Rosehall Ln
- 1678 Rosehall Ln Unit 2
- 1663 Rosehall Ln
- 1689 Seaton Ln Unit 3
- 1679 Rosehall Ln
- 1659 Rosehall Ln
- 1667 Seaton Ln Unit 3
