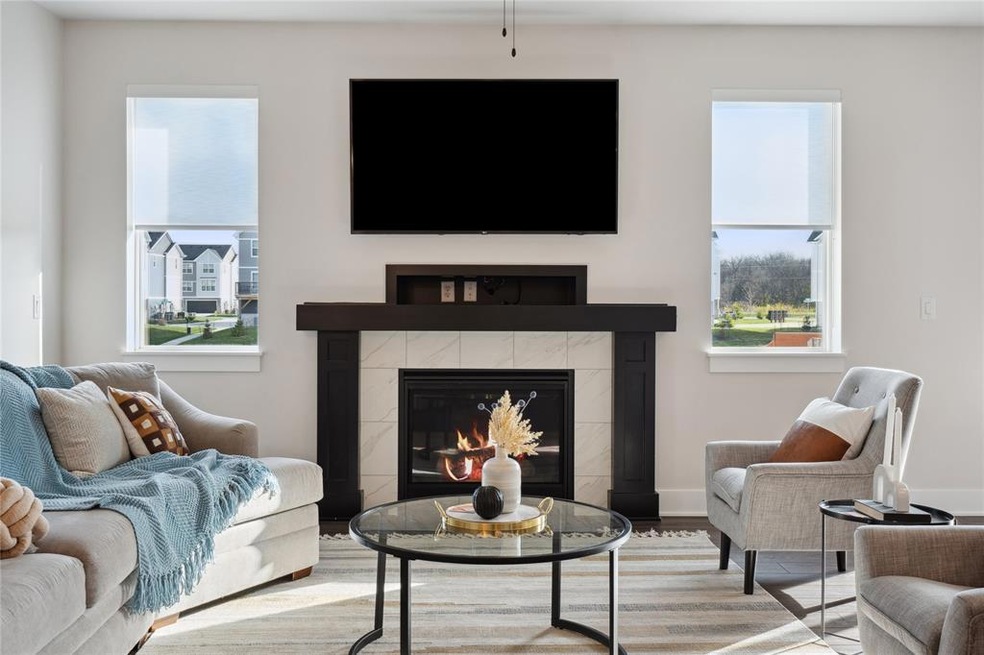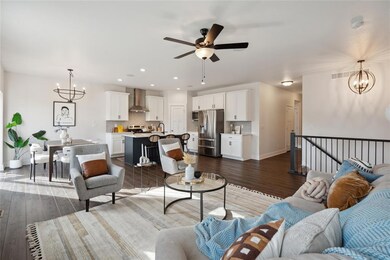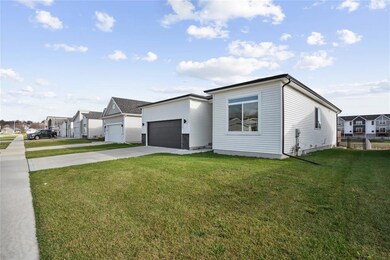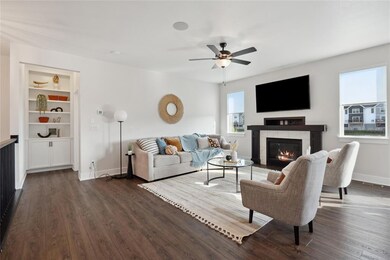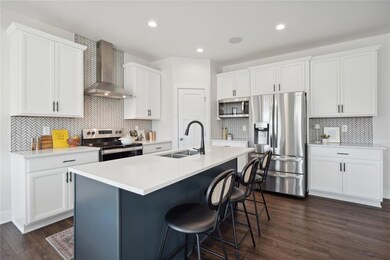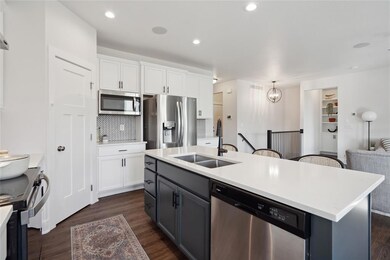
1668 S Redtail Ave West Des Moines, IA 50265
Highlights
- Deck
- Ranch Style House
- Shades
- Jordan Creek Elementary School Rated A-
- Mud Room
- Eat-In Kitchen
About This Home
As of December 2024Welcome home to this beautifully designed 4-bedroom, 3-bathroom home, offering over 2,300 sq ft of finished space. The open-concept main level features stunning LVP flooring, an inviting gas fireplace with a tile surround, and a chef’s dream kitchen. Complete with a navy island, white cabinetry, quartz countertops, a herringbone tile backsplash, and a spacious pantry, the kitchen is as stylish as it is functional. The primary ensuite serves as a private retreat with oversized windows, a dual comfort-height vanity, and generous closet space. A convenient mudroom includes a built-in bench and hooks, with the laundry room just steps away. The finished lower level provides additional living space with an extra bedroom and bathroom, ideal for guests or a growing household, and ample storage throughout. Outside, enjoy a fenced backyard with direct access to green space—perfect for pets or play. Located within walking distance of Raccoon River Park and just minutes from the RecPlex, Jordan Creek Mall, and easy interstate access, this home offers an unbeatable combination of location and lifestyle. Truly a must-see!
Home Details
Home Type
- Single Family
Est. Annual Taxes
- $5,420
Year Built
- Built in 2020
Lot Details
- 6,440 Sq Ft Lot
- Property is Fully Fenced
- Chain Link Fence
- Property is zoned PUDMD
HOA Fees
- $19 Monthly HOA Fees
Home Design
- Ranch Style House
- Brick Exterior Construction
- Asphalt Shingled Roof
- Vinyl Siding
Interior Spaces
- 1,509 Sq Ft Home
- Gas Fireplace
- Shades
- Mud Room
- Family Room Downstairs
- Dining Area
- Finished Basement
- Basement Window Egress
- Fire and Smoke Detector
Kitchen
- Eat-In Kitchen
- Stove
- Microwave
- Dishwasher
Flooring
- Carpet
- Tile
- Luxury Vinyl Plank Tile
Bedrooms and Bathrooms
- 4 Bedrooms | 3 Main Level Bedrooms
Laundry
- Laundry on main level
- Dryer
- Washer
Parking
- 2 Car Attached Garage
- Driveway
Additional Features
- Deck
- Forced Air Heating and Cooling System
Community Details
- Edge Property Management Association
- Built by Destiny
Listing and Financial Details
- Assessor Parcel Number 32002724552033
Ownership History
Purchase Details
Home Financials for this Owner
Home Financials are based on the most recent Mortgage that was taken out on this home.Purchase Details
Home Financials for this Owner
Home Financials are based on the most recent Mortgage that was taken out on this home.Purchase Details
Home Financials for this Owner
Home Financials are based on the most recent Mortgage that was taken out on this home.Similar Homes in West Des Moines, IA
Home Values in the Area
Average Home Value in this Area
Purchase History
| Date | Type | Sale Price | Title Company |
|---|---|---|---|
| Warranty Deed | $390,000 | None Listed On Document | |
| Warranty Deed | $334,000 | None Available | |
| Warranty Deed | $69,000 | None Available |
Mortgage History
| Date | Status | Loan Amount | Loan Type |
|---|---|---|---|
| Open | $290,000 | New Conventional | |
| Previous Owner | $323,564 | New Conventional | |
| Previous Owner | $22,000,000 | Construction |
Property History
| Date | Event | Price | Change | Sq Ft Price |
|---|---|---|---|---|
| 12/27/2024 12/27/24 | Sold | $390,000 | 0.0% | $258 / Sq Ft |
| 11/25/2024 11/25/24 | Pending | -- | -- | -- |
| 11/14/2024 11/14/24 | For Sale | $390,000 | 0.0% | $258 / Sq Ft |
| 11/06/2024 11/06/24 | Pending | -- | -- | -- |
| 10/25/2024 10/25/24 | For Sale | $390,000 | +16.9% | $258 / Sq Ft |
| 03/01/2021 03/01/21 | Sold | $333,571 | +5.1% | $221 / Sq Ft |
| 02/22/2021 02/22/21 | Pending | -- | -- | -- |
| 10/01/2020 10/01/20 | For Sale | $317,400 | -- | $210 / Sq Ft |
Tax History Compared to Growth
Tax History
| Year | Tax Paid | Tax Assessment Tax Assessment Total Assessment is a certain percentage of the fair market value that is determined by local assessors to be the total taxable value of land and additions on the property. | Land | Improvement |
|---|---|---|---|---|
| 2024 | $5,254 | $342,000 | $70,700 | $271,300 |
| 2023 | $5,680 | $342,000 | $70,700 | $271,300 |
| 2022 | $2,878 | $303,000 | $65,000 | $238,000 |
| 2021 | $4 | $159,800 | $52,000 | $107,800 |
Agents Affiliated with this Home
-
Gina Swanson

Seller's Agent in 2024
Gina Swanson
Century 21 Signature
(515) 418-3154
51 in this area
285 Total Sales
-
Ingrid Williams

Buyer's Agent in 2024
Ingrid Williams
RE/MAX
(515) 216-0848
238 in this area
1,270 Total Sales
-
Heath Moulton

Seller's Agent in 2021
Heath Moulton
EXP Realty, LLC
(515) 965-7876
57 in this area
828 Total Sales
-
Katelyn Christiansen

Seller Co-Listing Agent in 2021
Katelyn Christiansen
EXP Realty, LLC
(515) 822-4813
4 in this area
93 Total Sales
Map
Source: Des Moines Area Association of REALTORS®
MLS Number: 706578
APN: 320/02724-552-033
- 1636 S Redtail Ave
- 1641 S Redtail Ave
- 3154 Glenwood Dr
- 2620 SE Morningdew Dr
- 1756 S 40th Ct
- 2536 SE Morningdew Dr
- 2522 SE Morningdew Dr
- 2510 Scenic Valley Dr
- 1608 S 43rd St
- 4205 Quail Ct
- 4014 High St
- 4168 High St
- 920 S 26th St
- 2322 Valley Ridge Place
- 4410 High St
- 2501 Ridgewood Dr
- 5094 Grand Ridge Dr
- 1101 S 45th Ct
- 4728 Oakwood Ln
- 5031 Cherrywood Dr
