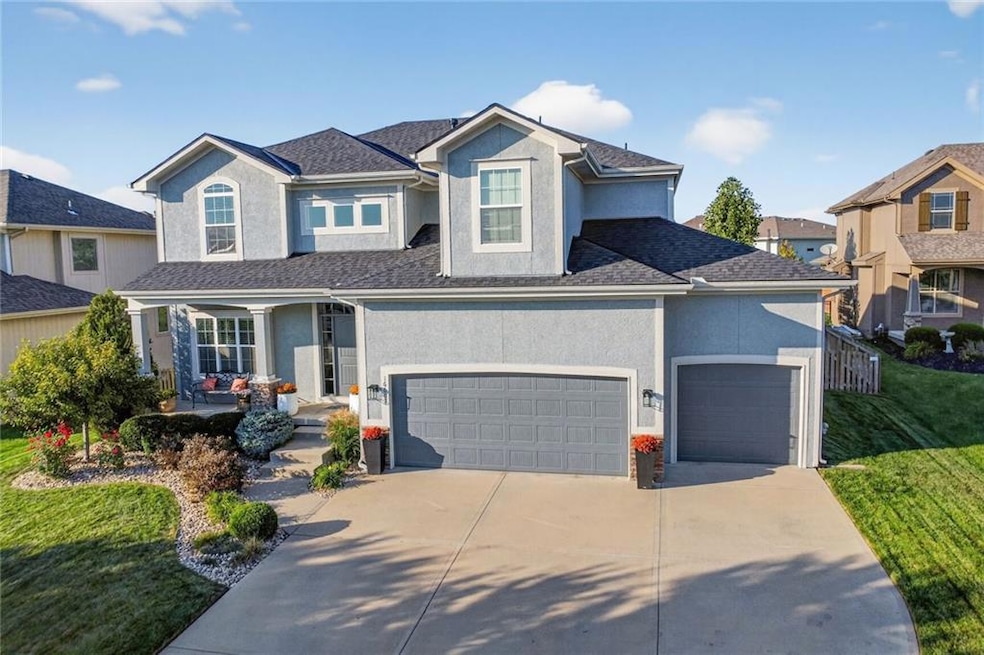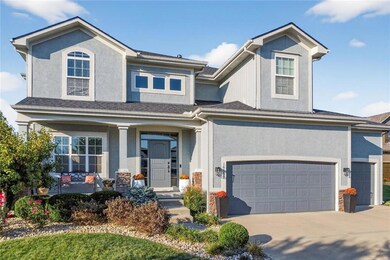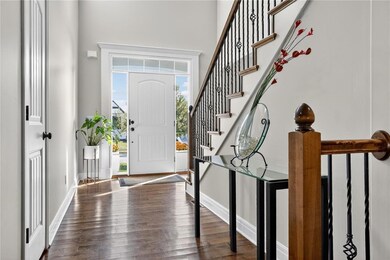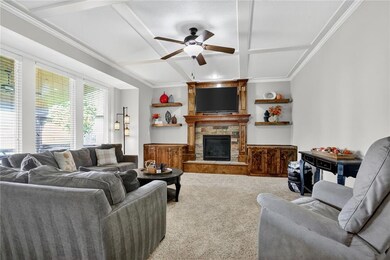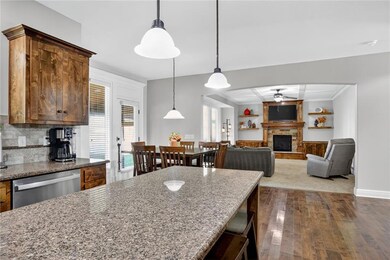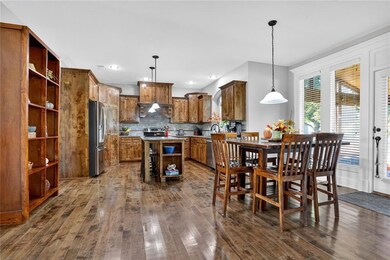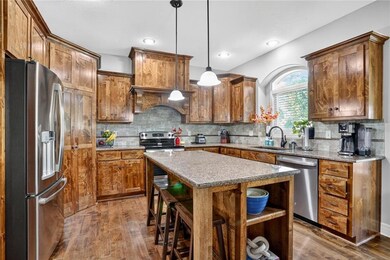16685 S Lind Rd Olathe, KS 66062
Estimated payment $3,958/month
Highlights
- Atrium Room
- Recreation Room
- Traditional Architecture
- Prairie Creek Elementary School Rated A-
- Vaulted Ceiling
- Wood Flooring
About This Home
Who needs a spacious 2-story home packed with extras like a screened-in back porch & an additional covered patio—perfect for entertaining, relaxing, or watching the big game? This home has it all!The main level is open & bright with gleaming hardwood floors, a welcoming great room with vaulted ceilings & a cozy fireplace, & a versatile formal dining room that could also be used as a home office. The kitchen is designed for both function & style, with a large center island, abundant cabinetry, & an impressive walk-in pantry that even includes a built-in desk area to keep everything organized. A separate butler’s pantry is the perfect spot for a coffee station, cocktail setup, or added storage for dinnerware. Up the beautiful staircase, you’ll find three generously sized bedrooms. One enjoys its own private en-suite, while the others share a convenient Jack & Jill bathroom. The primary suite is a true retreat, featuring a spacious bedroom, spa-like bathroom with double vanity, soaker tub, walk-in shower, & a large walk-in closet. The finished lower level is the ultimate hangout, complete with a custom bar featuring granite counters, & mini fridge. There’s room to watch the game, host gatherings, or create a workout space with the additional non-conforming bedroom. Outside, the expansive fenced backyard offers multiple areas to enjoy the outdoors. Start your day with coffee on the screened-in porch & end it with dinner on the covered patio. The cul-de-sac location adds an extra touch of privacy & charm. All of this is conveniently located near highly regarded schools, a variety of shopping options, & fantastic restaurants—making everyday life as easy as it is enjoyable. New Roof & interior & exterior paint, newer HVAC & HUGE oversized 3 car garage. 4 neighborhood pools, workout facilities, and clubhouse.
Listing Agent
KW Diamond Partners Brokerage Phone: 913-707-7241 License #BR00219819 Listed on: 09/29/2025

Home Details
Home Type
- Single Family
Est. Annual Taxes
- $7,027
Year Built
- Built in 2013
Lot Details
- 0.29 Acre Lot
- Cul-De-Sac
- Wood Fence
HOA Fees
- $71 Monthly HOA Fees
Parking
- 3 Car Attached Garage
- Front Facing Garage
Home Design
- Traditional Architecture
- Composition Roof
Interior Spaces
- 2-Story Property
- Vaulted Ceiling
- Ceiling Fan
- Great Room with Fireplace
- Family Room
- Breakfast Room
- Formal Dining Room
- Home Office
- Recreation Room
- Atrium Room
- Sun or Florida Room
- Home Gym
- Fire and Smoke Detector
Kitchen
- Walk-In Pantry
- Dishwasher
- Kitchen Island
- Disposal
Flooring
- Wood
- Carpet
Bedrooms and Bathrooms
- 4 Bedrooms
- Walk-In Closet
- Soaking Tub
- Spa Bath
Finished Basement
- Sump Pump
- Bedroom in Basement
- Basement Window Egress
Schools
- Prairie Creek Elementary School
- Spring Hill High School
Additional Features
- Playground
- City Lot
- Forced Air Heating and Cooling System
Listing and Financial Details
- Assessor Parcel Number DP67100000 0089
- $0 special tax assessment
Community Details
Overview
- Stonebridge Meadows Subdivision, Hawthorne II Floorplan
Recreation
- Community Pool
Map
Home Values in the Area
Average Home Value in this Area
Tax History
| Year | Tax Paid | Tax Assessment Tax Assessment Total Assessment is a certain percentage of the fair market value that is determined by local assessors to be the total taxable value of land and additions on the property. | Land | Improvement |
|---|---|---|---|---|
| 2024 | $7,027 | $58,351 | $9,213 | $49,138 |
| 2023 | $6,838 | $55,902 | $9,213 | $46,689 |
| 2022 | $6,203 | $50,117 | $8,014 | $42,103 |
| 2021 | $5,851 | $46,322 | $8,014 | $38,308 |
| 2020 | $5,946 | $44,275 | $8,014 | $36,261 |
| 2019 | $5,960 | $44,229 | $8,588 | $35,641 |
| 2018 | $5,664 | $43,424 | $8,588 | $34,836 |
| 2017 | $5,738 | $43,424 | $8,179 | $35,245 |
| 2016 | $5,394 | $40,469 | $8,179 | $32,290 |
| 2015 | $5,388 | $40,296 | $8,179 | $32,117 |
| 2013 | -- | $6 | $6 | $0 |
Property History
| Date | Event | Price | List to Sale | Price per Sq Ft | Prior Sale |
|---|---|---|---|---|---|
| 10/17/2025 10/17/25 | Pending | -- | -- | -- | |
| 10/16/2025 10/16/25 | For Sale | $625,000 | +91.7% | $176 / Sq Ft | |
| 04/17/2014 04/17/14 | Sold | -- | -- | -- | View Prior Sale |
| 03/05/2014 03/05/14 | Pending | -- | -- | -- | |
| 09/12/2013 09/12/13 | For Sale | $325,950 | -- | -- |
Purchase History
| Date | Type | Sale Price | Title Company |
|---|---|---|---|
| Warranty Deed | -- | First American Title | |
| Warranty Deed | -- | First American Title |
Mortgage History
| Date | Status | Loan Amount | Loan Type |
|---|---|---|---|
| Open | $332,935 | New Conventional | |
| Previous Owner | $215,900 | New Conventional |
Source: Heartland MLS
MLS Number: 2578286
APN: DP67100000-0089
- 18376 W 166th St
- 18304 W 166th St
- 18232 W 166th St
- 18280 W 166th St
- 18257 W 166th St
- 18256 W 166th St
- 16567 S Stagecoach St
- 17833 W 166th St
- 16553 S Stagecoach St
- 16502 S Stagecoach St
- 17220 W 164th St
- 16488 S Stagecoach St
- Cypress II Plan at Stonebridge Pointe
- Yorkshire V Plan at Stonebridge Pointe
- Ashwood Plan at Stonebridge Pointe
- 16601 S Lawson St
- Riverside Plan at Abbey Valley
- Sunflower Plan at Abbey Valley
- Winfield Plan at Abbey Valley
- Wildflower Plan at Abbey Valley
