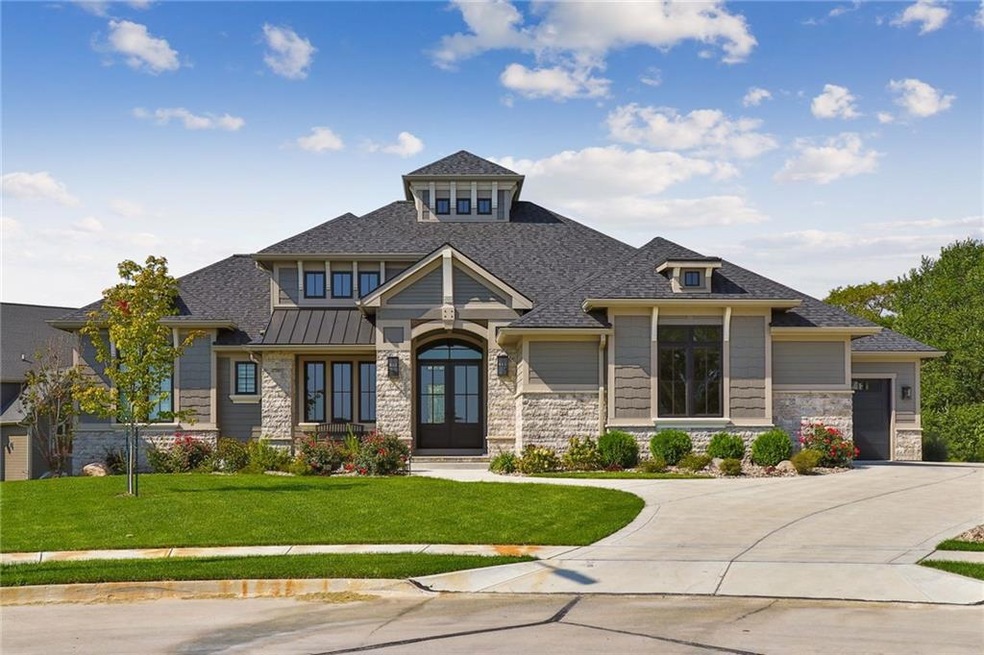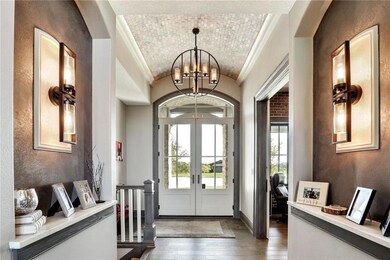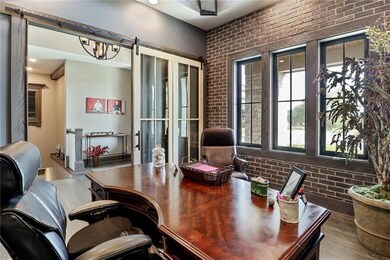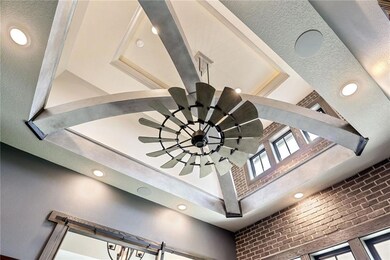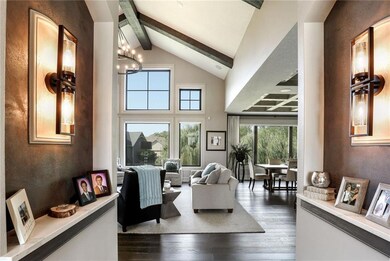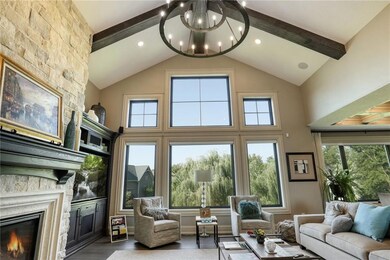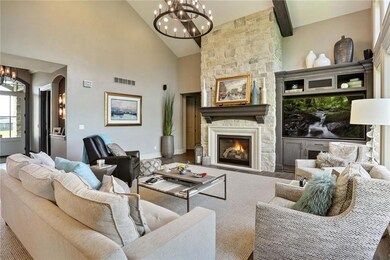
Estimated Value: $628,000 - $1,407,973
Highlights
- Ranch Style House
- Wood Flooring
- 2 Fireplaces
- Walnut Hills Elementary School Rated A
- Main Floor Primary Bedroom
- Sun or Florida Room
About This Home
As of December 2019Stunning Previous Award-Winning Home Show Walkout Ranch on cul-de-sac! Features over 4400sf fnsh, att to detail throughout w beautiful hardwood flrs & 9' solid doors. Spacious family rm w vault ceiling, stone fireplace & blt-ins. Open to gourmet kit w all appls, walk-in pantry w prep sink, quartz islnd/brkfst bar & dining area.You'll love the cozy sun room w/FP, leads to covered maint-free deck. Fab office w 17' vault ceiling, brick & barn doors. 1st flr MBR suite w/tray ceiling. MBath w heated flrs, tile walk-in shower & dual sinks, & walk-in custom closet w conv pass thru to lndry rm w soaking sink. Guest bath & mudroom complete the main level. Fnshd walkout lower level incl heated tile floors, large sunken family rm, stone wet bar w appls, pool table area, 3 more bedrms (2BR's w jack-&-jill bath) & another 3/4 bath. Walkout to travertine patio & covered stamped patio & bckyrd. O'szd 3 car gar, security, surround sound, irrig, lndscping, cstm window treatments, zoned heating/cooling.
Last Buyer's Agent
Cody McDaniel
Keller Williams Realty GDM
Home Details
Home Type
- Single Family
Est. Annual Taxes
- $3,701
Year Built
- Built in 2018
Lot Details
- 0.42 Acre Lot
- Cul-De-Sac
- Irrigation
HOA Fees
- $13 Monthly HOA Fees
Home Design
- Ranch Style House
- Asphalt Shingled Roof
- Stone Siding
- Cement Board or Planked
Interior Spaces
- 2,135 Sq Ft Home
- Wet Bar
- 2 Fireplaces
- Gas Fireplace
- Shades
- Mud Room
- Family Room Downstairs
- Dining Area
- Den
- Sun or Florida Room
- Finished Basement
- Walk-Out Basement
- Home Security System
- Laundry on main level
Kitchen
- Built-In Oven
- Stove
- Microwave
- Dishwasher
Flooring
- Wood
- Carpet
- Tile
Bedrooms and Bathrooms
- 4 Bedrooms | 1 Primary Bedroom on Main
Parking
- 3 Car Attached Garage
- Driveway
Outdoor Features
- Covered Deck
- Covered patio or porch
Utilities
- Forced Air Heating and Cooling System
Community Details
- Adam J Grubb Homes Association
- Built by Unique Homes
Listing and Financial Details
- Assessor Parcel Number 1223333002
Ownership History
Purchase Details
Purchase Details
Home Financials for this Owner
Home Financials are based on the most recent Mortgage that was taken out on this home.Purchase Details
Home Financials for this Owner
Home Financials are based on the most recent Mortgage that was taken out on this home.Similar Homes in the area
Home Values in the Area
Average Home Value in this Area
Purchase History
| Date | Buyer | Sale Price | Title Company |
|---|---|---|---|
| Adair Holdings Llc | $23,590 | None Listed On Document | |
| Dowell Rick | $885,000 | None Available | |
| Pitzsch Bradley A | $184,500 | None Available |
Mortgage History
| Date | Status | Borrower | Loan Amount |
|---|---|---|---|
| Previous Owner | Pietzsch Bradley A | $139,000 | |
| Previous Owner | Pitzsch Bradley A | $788,250 |
Property History
| Date | Event | Price | Change | Sq Ft Price |
|---|---|---|---|---|
| 12/13/2019 12/13/19 | Sold | $885,000 | -9.2% | $415 / Sq Ft |
| 12/13/2019 12/13/19 | Pending | -- | -- | -- |
| 09/20/2019 09/20/19 | For Sale | $974,900 | -- | $457 / Sq Ft |
Tax History Compared to Growth
Tax History
| Year | Tax Paid | Tax Assessment Tax Assessment Total Assessment is a certain percentage of the fair market value that is determined by local assessors to be the total taxable value of land and additions on the property. | Land | Improvement |
|---|---|---|---|---|
| 2023 | $17,060 | $1,071,270 | $185,000 | $886,270 |
| 2022 | $16,334 | $948,260 | $185,000 | $763,260 |
| 2021 | $16,334 | $918,990 | $185,000 | $733,990 |
| 2020 | $17,054 | $892,110 | $185,000 | $707,110 |
| 2019 | $3,700 | $927,310 | $185,000 | $742,310 |
| 2018 | $3,700 | $190,000 | $185,000 | $5,000 |
Agents Affiliated with this Home
-
Marc Lee

Seller's Agent in 2019
Marc Lee
RE/MAX
(515) 988-2568
45 in this area
358 Total Sales
-
Valerie Kenworthy

Seller Co-Listing Agent in 2019
Valerie Kenworthy
RE/MAX
(515) 988-7469
7 in this area
157 Total Sales
-
C
Buyer's Agent in 2019
Cody McDaniel
Keller Williams Realty GDM
Map
Source: Des Moines Area Association of REALTORS®
MLS Number: 591741
APN: 12-23-333-002
- 18362 Alpine Dr
- 18241 Baxter Place
- 18237 Baxter Place
- 18256 Baxter Place
- 18265 Baxter Place
- 3667 NW 165th St
- 3641 NW 166th St
- 3674 Berkshire Pkwy
- 18363 Tanglewood Dr
- 16838 Airline Dr
- 4275 NW 166th Cir
- 16924 Prairie Dr
- 4209 162nd St
- 3916 163rd St
- 3555 NW 164th St
- 3509 Berkshire Pkwy
- 4390 NW 165th St
- 4229 162nd St
- 4300 161st St
- 3430 NW 169th St
- 16686 Winston Dr
- 16682 Winston Dr
- 16681 Winston Dr
- 16715 Winston Cir
- 16675 Winston Dr
- 16675 Winston Dr
- 16710 Winston Cir
- 16733 Winston Cir
- 16671 Winston Dr
- 16695 Verona Hills Dr
- 16754 Winston Cir
- 16766 Winston Cir
- 16744 Aurora Ct
- 5530 NW 167th St
- 5518 NW 167th St
- 16768 Aurora Ct
- 16659 Winston Dr
- 16792 Aurora Ct
- 16671 Verona Hills Dr
- 16703 Verona Hills Dr
