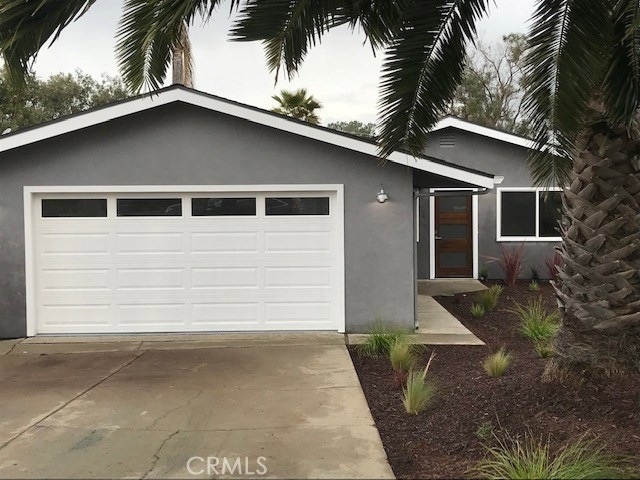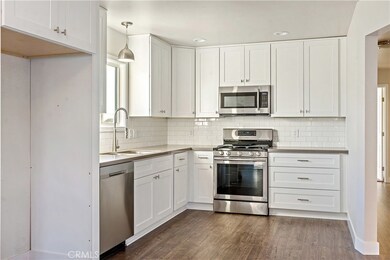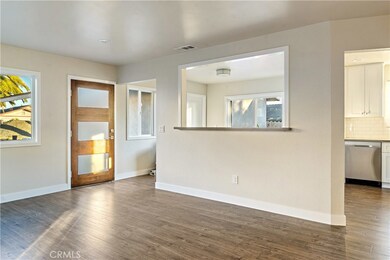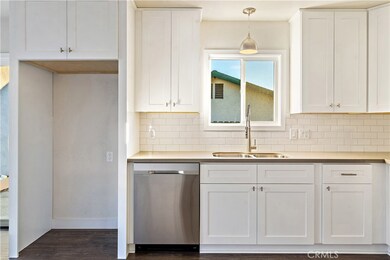
1669 13th St Los Osos, CA 93402
Los Osos NeighborhoodHighlights
- Solar Power System
- Updated Kitchen
- Quartz Countertops
- Baywood Elementary School Rated A-
- Contemporary Architecture
- No HOA
About This Home
As of March 2019Welcome Home! Beautiful complete remodel with an open floor plan on a large lot. This home has quartz counter tops, laminate flooring, led lighting throughout, stainless steel appliances, new landscaping on drip, epoxy garage floor, new sewer lateral, dual pane windows, gutters and is equipped with solar panels. Home is close to schools, shopping and the beach. Call your realtor today!
Last Agent to Sell the Property
Gabrielle Aura
BHGRE Haven Properties License #02001448 Listed on: 01/04/2019

Last Buyer's Agent
Randy Steiger
Re/Max Del Oro License #01084549

Home Details
Home Type
- Single Family
Est. Annual Taxes
- $9,482
Year Built
- Built in 1979 | Remodeled
Lot Details
- 6,250 Sq Ft Lot
- Landscaped
- Property is zoned RSF
Parking
- 2 Car Attached Garage
- Gravel Driveway
- On-Street Parking
Home Design
- Contemporary Architecture
- Slab Foundation
- Fire Rated Drywall
- Stucco
Interior Spaces
- 1,189 Sq Ft Home
- 1-Story Property
- Recessed Lighting
- Insulated Windows
- Laminate Flooring
Kitchen
- Updated Kitchen
- Breakfast Bar
- Gas Oven
- Gas Cooktop
- Microwave
- Dishwasher
- Quartz Countertops
- Disposal
Bedrooms and Bathrooms
- 3 Main Level Bedrooms
- Remodeled Bathroom
- 2 Full Bathrooms
- Bathtub with Shower
Laundry
- Laundry Room
- Laundry in Garage
- Gas Dryer Hookup
Utilities
- Ducts Professionally Air-Sealed
- Cooling System Mounted To A Wall/Window
- Forced Air Heating System
- Heating System Uses Natural Gas
- Water Heater
Additional Features
- Doors are 32 inches wide or more
- Solar Power System
- Urban Location
Community Details
- No Home Owners Association
Listing and Financial Details
- Assessor Parcel Number 038462033
Ownership History
Purchase Details
Home Financials for this Owner
Home Financials are based on the most recent Mortgage that was taken out on this home.Purchase Details
Home Financials for this Owner
Home Financials are based on the most recent Mortgage that was taken out on this home.Purchase Details
Home Financials for this Owner
Home Financials are based on the most recent Mortgage that was taken out on this home.Purchase Details
Home Financials for this Owner
Home Financials are based on the most recent Mortgage that was taken out on this home.Purchase Details
Home Financials for this Owner
Home Financials are based on the most recent Mortgage that was taken out on this home.Similar Homes in Los Osos, CA
Home Values in the Area
Average Home Value in this Area
Purchase History
| Date | Type | Sale Price | Title Company |
|---|---|---|---|
| Grant Deed | $595,000 | First American Title Company | |
| Interfamily Deed Transfer | -- | Fidelity National Title Co | |
| Grant Deed | $415,000 | Fidelity National Title Co | |
| Interfamily Deed Transfer | -- | None Available | |
| Interfamily Deed Transfer | -- | First American Title Company |
Mortgage History
| Date | Status | Loan Amount | Loan Type |
|---|---|---|---|
| Open | $30,000 | Credit Line Revolving | |
| Open | $540,000 | New Conventional | |
| Closed | $461,000 | New Conventional | |
| Closed | $476,000 | New Conventional | |
| Previous Owner | $310,000 | New Conventional | |
| Previous Owner | $88,000 | Adjustable Rate Mortgage/ARM | |
| Previous Owner | $91,420 | New Conventional | |
| Previous Owner | $125,000 | Unknown |
Property History
| Date | Event | Price | Change | Sq Ft Price |
|---|---|---|---|---|
| 03/21/2019 03/21/19 | Sold | $595,000 | -0.7% | $500 / Sq Ft |
| 01/27/2019 01/27/19 | Pending | -- | -- | -- |
| 01/15/2019 01/15/19 | For Sale | $599,000 | 0.0% | $504 / Sq Ft |
| 01/12/2019 01/12/19 | Pending | -- | -- | -- |
| 01/04/2019 01/04/19 | For Sale | $599,000 | +44.3% | $504 / Sq Ft |
| 09/10/2018 09/10/18 | Sold | $415,000 | 0.0% | $349 / Sq Ft |
| 08/10/2018 08/10/18 | Pending | -- | -- | -- |
| 08/10/2018 08/10/18 | For Sale | $415,000 | -- | $349 / Sq Ft |
Tax History Compared to Growth
Tax History
| Year | Tax Paid | Tax Assessment Tax Assessment Total Assessment is a certain percentage of the fair market value that is determined by local assessors to be the total taxable value of land and additions on the property. | Land | Improvement |
|---|---|---|---|---|
| 2024 | $9,482 | $650,715 | $410,115 | $240,600 |
| 2023 | $9,482 | $637,957 | $402,074 | $235,883 |
| 2022 | $9,004 | $625,449 | $394,191 | $231,258 |
| 2021 | $9,136 | $613,186 | $386,462 | $226,724 |
| 2020 | $8,400 | $606,900 | $382,500 | $224,400 |
| 2019 | $6,563 | $415,000 | $250,000 | $165,000 |
| 2018 | $4,657 | $258,672 | $161,676 | $96,996 |
| 2017 | $4,544 | $253,601 | $158,506 | $95,095 |
| 2016 | $3,638 | $248,630 | $155,399 | $93,231 |
| 2015 | $3,597 | $244,896 | $153,065 | $91,831 |
| 2014 | $3,376 | $240,100 | $150,067 | $90,033 |
Agents Affiliated with this Home
-
G
Seller's Agent in 2019
Gabrielle Aura
BHGRE Haven Properties
-
R
Buyer's Agent in 2019
Randy Steiger
RE/MAX
-
Matthew Davis
M
Seller's Agent in 2018
Matthew Davis
The Avenue Central Coast Realty, Inc.
(805) 489-0221
13 Total Sales
Map
Source: California Regional Multiple Listing Service (CRMLS)
MLS Number: PI19004595
APN: 038-462-033






