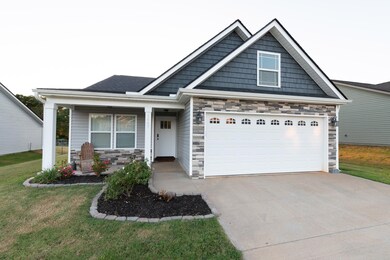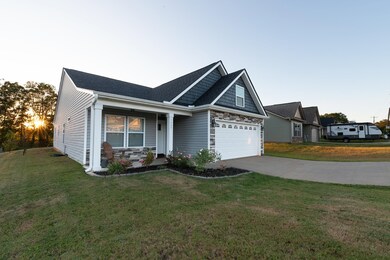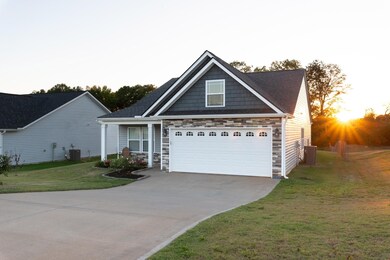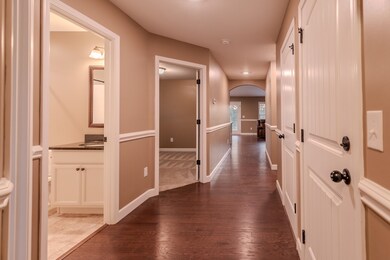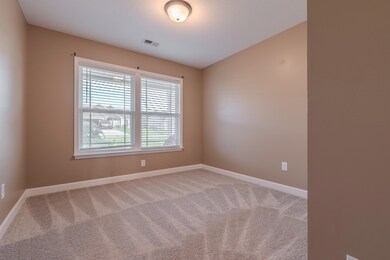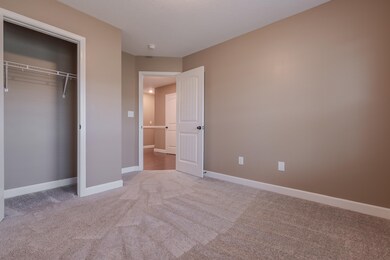
Highlights
- Wood Flooring
- Home Office
- Fenced Yard
- Holly Springs-Motlow Elementary School Rated A-
- Covered patio or porch
- Tray Ceiling
About This Home
As of January 2025Under a contingency contract - pending - Continue to show // Welcome to 1669 Hannon Rd., Inman, SC! This beautiful home is only 4 years old! If you’re looking for a rural living with NO HOA, this home might just be for you. As you enter the home you’re greeted by a foyer/hallway. As you traverse down this hallway you will find the laundry room, all three bedrooms, and a bathroom. When you reach the end of the hallway, the home literally bursts open to 10ft ceilings throughout the entire back of the home. This is where you will find the kitchen, the dining area and the living area. Perfect for cozy family nights and/or entertaining family and friends. There is also an additional room at the rear of the home that can be used as an office, a playroom or a guestroom when family comes to town - you decide. Now, let’s talk about the master suite, its spacious, and has its own full bath, a perfect place for parents to retreat to. This home sits on a half acre that is mostly fenced in. Have a full-size truck? No problem, this home was built with the garage extension that will accommodate the vehicle. Stop by and see this home soon!!
Last Agent to Sell the Property
LPT Realty, LLC. License #135978 Listed on: 09/09/2024

Last Buyer's Agent
Non-MLS Member
NON MEMBER
Home Details
Home Type
- Single Family
Est. Annual Taxes
- $1,675
Year Built
- Built in 2020
Lot Details
- 0.5 Acre Lot
- Lot Dimensions are 67x336x72x310
- Fenced Yard
Home Design
- Slab Foundation
- Composition Shingle Roof
- Vinyl Siding
Interior Spaces
- 1,471 Sq Ft Home
- 1-Story Property
- Tray Ceiling
- Ceiling height of 9 feet or more
- Ceiling Fan
- Gas Log Fireplace
- Insulated Windows
- Home Office
Kitchen
- Electric Oven
- Self-Cleaning Oven
- Built-In Microwave
- Dishwasher
Flooring
- Wood
- Carpet
- Vinyl
Bedrooms and Bathrooms
- 3 Bedrooms
- Walk-In Closet
- 2 Full Bathrooms
Attic
- Storage In Attic
- Pull Down Stairs to Attic
Parking
- 2 Parking Spaces
- Driveway
Outdoor Features
- Covered patio or porch
Schools
- Holly Springs Elementary School
- T. E. Mabry Jr High Middle School
- Chapman High School
Utilities
- Central Air
- Heating System Uses Propane
- Heat Pump System
- Electric Water Heater
- Septic Tank
Community Details
- Built by Enchanted Homes
Ownership History
Purchase Details
Home Financials for this Owner
Home Financials are based on the most recent Mortgage that was taken out on this home.Purchase Details
Home Financials for this Owner
Home Financials are based on the most recent Mortgage that was taken out on this home.Purchase Details
Purchase Details
Home Financials for this Owner
Home Financials are based on the most recent Mortgage that was taken out on this home.Purchase Details
Home Financials for this Owner
Home Financials are based on the most recent Mortgage that was taken out on this home.Similar Homes in Inman, SC
Home Values in the Area
Average Home Value in this Area
Purchase History
| Date | Type | Sale Price | Title Company |
|---|---|---|---|
| Warranty Deed | $287,500 | None Listed On Document | |
| Deed | $189,656 | None Available | |
| Quit Claim Deed | -- | None Available | |
| Quit Claim Deed | -- | None Available | |
| Deed | $200,000 | None Available |
Mortgage History
| Date | Status | Loan Amount | Loan Type |
|---|---|---|---|
| Previous Owner | $191,571 | New Conventional | |
| Previous Owner | $175,000 | Unknown |
Property History
| Date | Event | Price | Change | Sq Ft Price |
|---|---|---|---|---|
| 01/24/2025 01/24/25 | Sold | $287,500 | -4.1% | $195 / Sq Ft |
| 11/26/2024 11/26/24 | Pending | -- | -- | -- |
| 11/08/2024 11/08/24 | Price Changed | $299,900 | -3.3% | $204 / Sq Ft |
| 09/09/2024 09/09/24 | For Sale | $310,000 | -- | $211 / Sq Ft |
Tax History Compared to Growth
Tax History
| Year | Tax Paid | Tax Assessment Tax Assessment Total Assessment is a certain percentage of the fair market value that is determined by local assessors to be the total taxable value of land and additions on the property. | Land | Improvement |
|---|---|---|---|---|
| 2024 | $1,698 | $8,726 | $909 | $7,817 |
| 2023 | $1,698 | $8,726 | $909 | $7,817 |
| 2022 | $1,498 | $7,588 | $1,000 | $6,588 |
| 2021 | $187 | $1,000 | $1,000 | $0 |
| 2020 | $628 | $1,500 | $1,500 | $0 |
| 2019 | $255 | $2 | $2 | $0 |
Agents Affiliated with this Home
-
Heather Cullen

Seller's Agent in 2025
Heather Cullen
LPT Realty, LLC.
(203) 671-2350
4 Total Sales
-
N
Buyer's Agent in 2025
Non-MLS Member
NON MEMBER
Map
Source: Multiple Listing Service of Spartanburg
MLS Number: SPN315348
APN: 1-42-00-079.09
- 690 Farms Bridge Rd
- 562 New Cut Meadows Rd
- 566 New Cut Meadows Rd
- 595 New Cut Meadows Rd
- 633 Morning Meadows Dr
- 441 Gramling School Rd
- 0 Mount Lebanon Rd
- 351 Little Mountain Cir
- 517 Springs Fall Creek
- 5790 New Cut Rd
- 00 Carbandy Dr Unit Gramling Hills Heigh
- 525 Springs Fall Creek
- 529 Springs Fall Creek
- 161 Carbandy Dr
- 407 Braeburn Fields Ct
- 3761 Highway 357
- 3715 S Carolina 357
- 247 Reynolds Rd
- 270 Watkins Rd
- 921 Benchmark Dr

