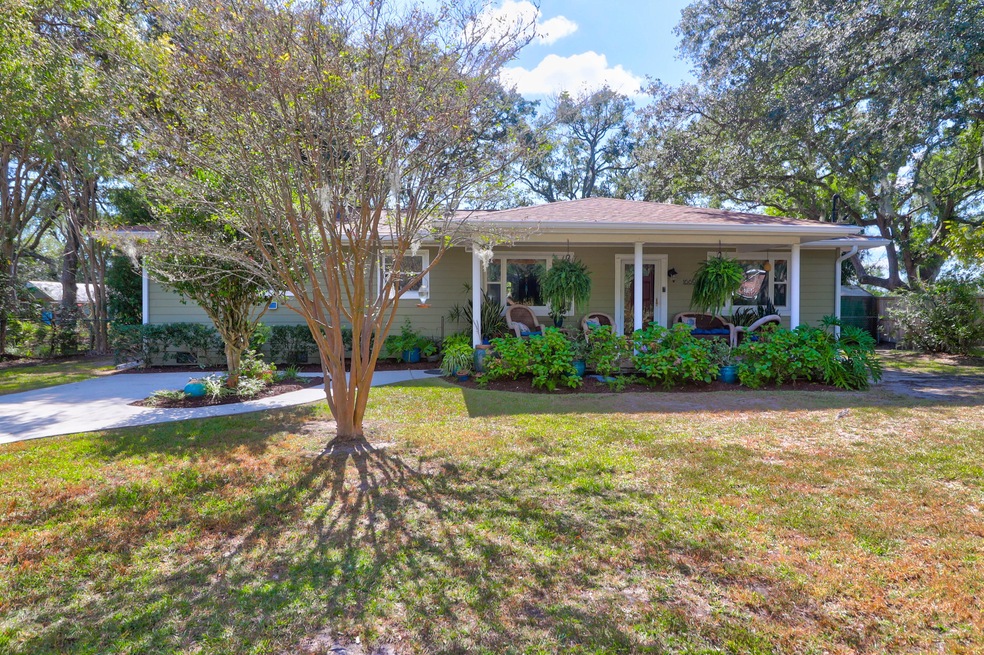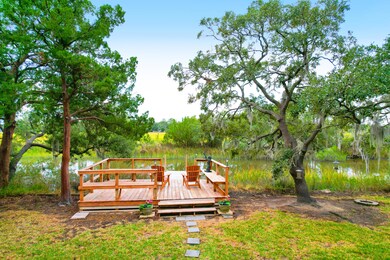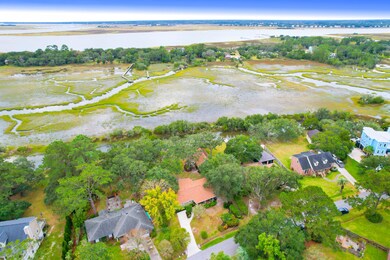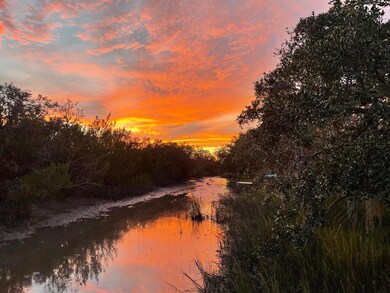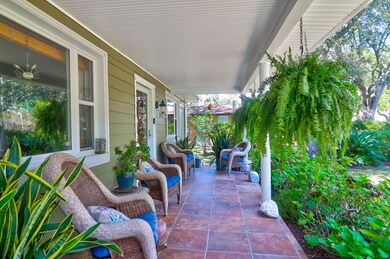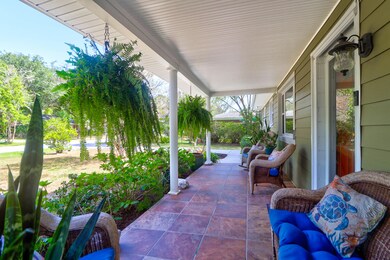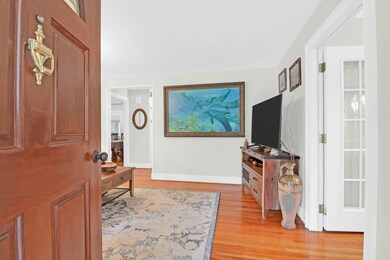
1669 Mcclain St Charleston, SC 29407
Highlights
- River Access
- Separate Formal Living Room
- Formal Dining Room
- Deck
- Sun or Florida Room
- Front Porch
About This Home
As of December 2024This charming home with private dock, greenhouse and dream workshop offers pristine marsh views and tidal creek access. Located in the heart of West Ashley along picturesque Sandy Bay Creek, this home is just minutes from the popular Avondale area, downtown Charleston, and also the West Ashley Greenway, where you can enjoy walking, jogging, skating or cycling. Featuring 3 bedrooms, 2 baths and over 1,800 sq. ft., this well maintained home was designed with comfortable living in mind. Several upgrades have been made, including a new roof, gutters, vapor barrier, back deck, laundry room and incredible workshop. The spacious kitchen offers granite countertops, plenty of cabinets and stainless steel appliances, including gas range. The sunroom overlooking the backyard haswonderful tiled floors and a wall of windows that provide plenty of natural light.
The highlight of the property is the incredible backyard space! There is a private dock where you can drop your kayak or SUP in during high tide to meander through the scenic marsh, and enjoy fishing and crabbing during high tide. There are 2 large decks - one just off the sunroom and also one next to the dock where you will enjoy gathering with friends for dinner and drinks. You will also have the opportunity to grow a wide variety of plants, including vegetables, flowers, house plants, and exotic plants in your own private greenhouse! Last, but not least, there is an incredible climate controlled workshop - the first floor is approximately 603 sf, while the second floor offers 429 sf of space which would make a perfect apartment, art studio or personal gym. The property is in the City of Charleston's short term residential category 3, which means you may have a rental income opportunity! Schedule an appointment to view this special property today.
Last Agent to Sell the Property
Carolina One Real Estate License #110390 Listed on: 10/18/2024

Home Details
Home Type
- Single Family
Est. Annual Taxes
- $1,877
Year Built
- Built in 1954
Lot Details
- 0.37 Acre Lot
- Property fronts a marsh
- Tidal Wetland on Lot
Parking
- Off-Street Parking
Home Design
- Architectural Shingle Roof
- Cement Siding
Interior Spaces
- 1,875 Sq Ft Home
- 1-Story Property
- Smooth Ceilings
- Popcorn or blown ceiling
- Ceiling Fan
- Separate Formal Living Room
- Formal Dining Room
- Sun or Florida Room
- Crawl Space
Kitchen
- Gas Range
- Microwave
- Dishwasher
Bedrooms and Bathrooms
- 3 Bedrooms
- Split Bedroom Floorplan
- Dual Closets
- 2 Full Bathrooms
Outdoor Features
- River Access
- Deck
- Front Porch
Schools
- Stono Park Elementary School
- West Ashley Middle School
- West Ashley High School
Utilities
- Central Air
- Heating Available
- Tankless Water Heater
Community Details
- Wappoo Shores Subdivision
Ownership History
Purchase Details
Home Financials for this Owner
Home Financials are based on the most recent Mortgage that was taken out on this home.Purchase Details
Home Financials for this Owner
Home Financials are based on the most recent Mortgage that was taken out on this home.Purchase Details
Purchase Details
Similar Homes in the area
Home Values in the Area
Average Home Value in this Area
Purchase History
| Date | Type | Sale Price | Title Company |
|---|---|---|---|
| Deed | $850,000 | None Listed On Document | |
| Deed | $377,000 | -- | |
| Deed | $240,000 | -- | |
| Deed | $174,894 | Lowcountry Title Svcs Llc |
Mortgage History
| Date | Status | Loan Amount | Loan Type |
|---|---|---|---|
| Open | $650,000 | New Conventional | |
| Previous Owner | $350,000 | New Conventional | |
| Previous Owner | $30,000 | Credit Line Revolving | |
| Previous Owner | $339,300 | Future Advance Clause Open End Mortgage |
Property History
| Date | Event | Price | Change | Sq Ft Price |
|---|---|---|---|---|
| 12/20/2024 12/20/24 | Sold | $850,000 | -5.6% | $453 / Sq Ft |
| 10/18/2024 10/18/24 | For Sale | $900,000 | +138.7% | $480 / Sq Ft |
| 05/10/2016 05/10/16 | Sold | $377,000 | -11.3% | $209 / Sq Ft |
| 04/15/2016 04/15/16 | Pending | -- | -- | -- |
| 03/04/2016 03/04/16 | For Sale | $425,000 | -- | $235 / Sq Ft |
Tax History Compared to Growth
Tax History
| Year | Tax Paid | Tax Assessment Tax Assessment Total Assessment is a certain percentage of the fair market value that is determined by local assessors to be the total taxable value of land and additions on the property. | Land | Improvement |
|---|---|---|---|---|
| 2023 | $1,947 | $14,560 | $0 | $0 |
| 2022 | $1,805 | $14,560 | $0 | $0 |
| 2021 | $1,892 | $14,560 | $0 | $0 |
| 2020 | $1,961 | $14,560 | $0 | $0 |
| 2019 | $1,853 | $13,480 | $0 | $0 |
| 2017 | $2,040 | $15,480 | $0 | $0 |
| 2016 | $1,757 | $13,830 | $0 | $0 |
| 2015 | $1,816 | $13,830 | $0 | $0 |
| 2014 | $1,635 | $0 | $0 | $0 |
| 2011 | -- | $0 | $0 | $0 |
Agents Affiliated with this Home
-
Lisa Geoffroy
L
Seller's Agent in 2024
Lisa Geoffroy
Carolina One Real Estate
(843) 260-3101
74 Total Sales
-
Jack Burg
J
Buyer's Agent in 2024
Jack Burg
Brand Name Real Estate
(843) 696-2570
53 Total Sales
-
Charlie Smith

Seller's Agent in 2016
Charlie Smith
CSA Real Estate Services
(843) 813-0352
21 Total Sales
Map
Source: CHS Regional MLS
MLS Number: 24026757
APN: 350-12-00-112
- 1673 Mcclain St
- 344 Lantana Dr
- 322 Lantana Dr
- 339 Cabell St
- 200 Wappoo Rd
- 403 Wedgewood St
- 185 Wappoo Rd
- 1655 Pinckney Park Dr
- 1730 Harrison Ave
- 1866 Capri Dr
- 1605 Evergreen St
- 1886 Capri Dr
- 257 Druid Rd
- 638 Cashew St
- 1894 Capri Dr
- 706 White Oak Dr
- 1617 Balsam St
- 532 Sunset Dr
- 715 Yew St
- 1897 Halo Ln
