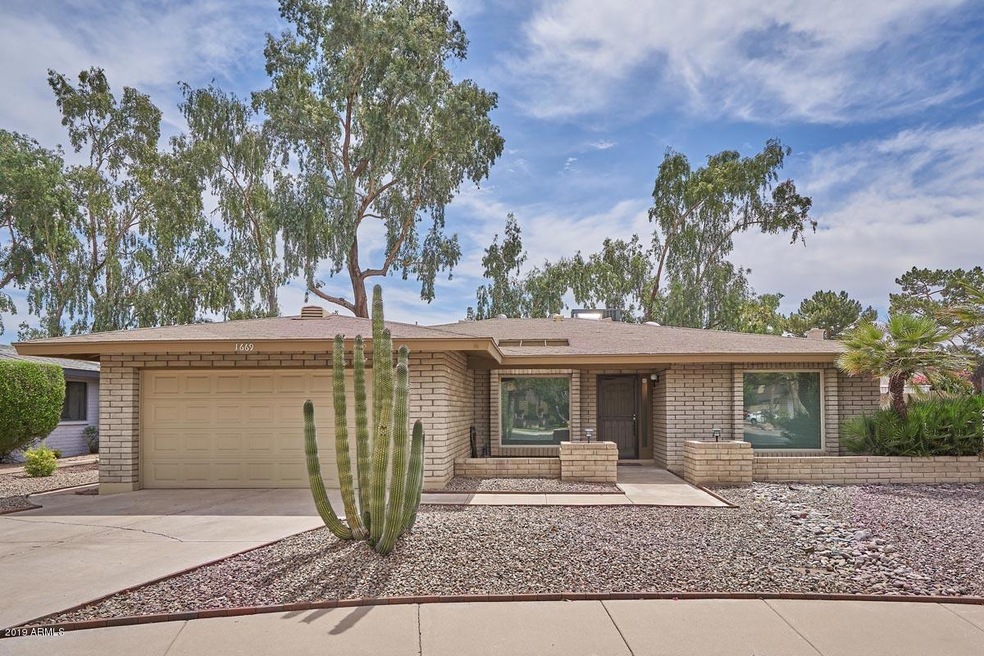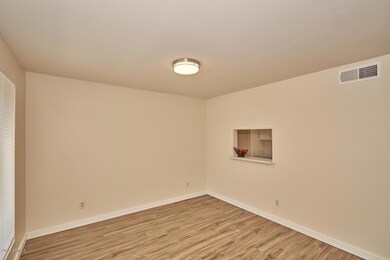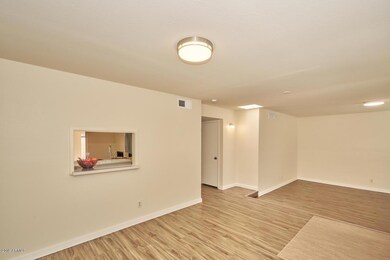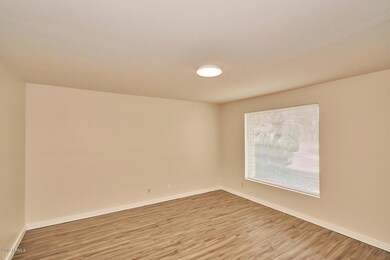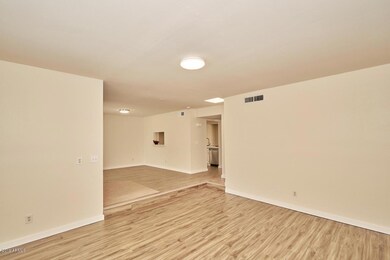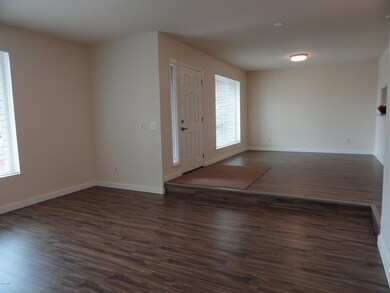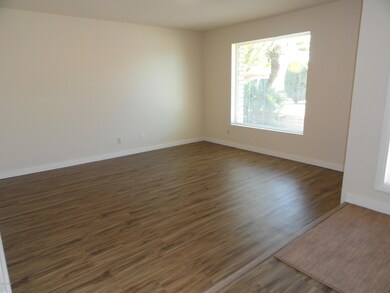
1669 S Ash Unit 4A Mesa, AZ 85202
Dobson NeighborhoodHighlights
- Play Pool
- 1 Fireplace
- Skylights
- Franklin at Brimhall Elementary School Rated A
- Covered patio or porch
- Double Pane Windows
About This Home
As of April 2022Super clean 3 Bedroom, 2 bath, with pebble-tech pool in the well-manicured Ponderosa Subdivision. Skylights provide a bright and cheery floor plan on a quiet low traffic street. Home recently updated with new double pane windows, wood-like flooring, bathroom upgrades, new flat-top stove and built-in micro, quarts counter-tops, interior paint, and epoxied garage floor. Home has a large inside laundry room with washer & dryer included. 8' x 25' enclosed patio/Arizona room not included in Sq.Ft. Low HOA fees in a Great Location – Only minutes to the Tempe Market Place, Banner Desert Medical Center, Schools, Shopping & Restaurants, US-60 & Loop 101 Freeway. A 13 month Home Warranty is included. Only minutes to the Tempe Market Place, Banner Desert Medical Center, Schools, Shopping & Restaurants, US-60 & Loop 101 Freeway. 13 month home warranty inclu
Last Agent to Sell the Property
James Hurley
AZCO Properties, LLC License #SA546567000 Listed on: 05/24/2019
Home Details
Home Type
- Single Family
Est. Annual Taxes
- $1,829
Year Built
- Built in 1978
Lot Details
- 7,052 Sq Ft Lot
- Desert faces the front and back of the property
- Block Wall Fence
HOA Fees
- $36 Monthly HOA Fees
Parking
- 2 Car Garage
- Garage Door Opener
Home Design
- Brick Exterior Construction
- Wood Frame Construction
- Composition Roof
- Block Exterior
Interior Spaces
- 1,738 Sq Ft Home
- 1-Story Property
- Skylights
- 1 Fireplace
- Double Pane Windows
- Vinyl Flooring
Kitchen
- Breakfast Bar
- Built-In Microwave
Bedrooms and Bathrooms
- 3 Bedrooms
- Remodeled Bathroom
- 2 Bathrooms
- Dual Vanity Sinks in Primary Bathroom
Accessible Home Design
- Bath Scalding Control Feature
- Accessible Hallway
Outdoor Features
- Play Pool
- Covered patio or porch
- Outdoor Storage
- Playground
Schools
- Washington Elementary School
- Rhodes Junior High School
- Dobson High School
Utilities
- Cooling System Mounted To A Wall/Window
- Central Air
- Heating Available
- High Speed Internet
- Cable TV Available
Listing and Financial Details
- Home warranty included in the sale of the property
- Tax Lot 226
- Assessor Parcel Number 305-02-566
Community Details
Overview
- Association fees include ground maintenance
- Park Place Assoc. Association, Phone Number (480) 831-0637
- Ponderosa Mesa Unit Four Subdivision
Recreation
- Community Pool
Ownership History
Purchase Details
Home Financials for this Owner
Home Financials are based on the most recent Mortgage that was taken out on this home.Purchase Details
Home Financials for this Owner
Home Financials are based on the most recent Mortgage that was taken out on this home.Purchase Details
Home Financials for this Owner
Home Financials are based on the most recent Mortgage that was taken out on this home.Purchase Details
Home Financials for this Owner
Home Financials are based on the most recent Mortgage that was taken out on this home.Purchase Details
Home Financials for this Owner
Home Financials are based on the most recent Mortgage that was taken out on this home.Purchase Details
Home Financials for this Owner
Home Financials are based on the most recent Mortgage that was taken out on this home.Purchase Details
Home Financials for this Owner
Home Financials are based on the most recent Mortgage that was taken out on this home.Purchase Details
Home Financials for this Owner
Home Financials are based on the most recent Mortgage that was taken out on this home.Purchase Details
Purchase Details
Home Financials for this Owner
Home Financials are based on the most recent Mortgage that was taken out on this home.Purchase Details
Similar Homes in Mesa, AZ
Home Values in the Area
Average Home Value in this Area
Purchase History
| Date | Type | Sale Price | Title Company |
|---|---|---|---|
| Warranty Deed | $562,000 | First Arizona Title | |
| Warranty Deed | $500,000 | First Arizona Title | |
| Warranty Deed | $315,000 | Old Republic Title Agency | |
| Interfamily Deed Transfer | -- | The Talon Group Kierland | |
| Interfamily Deed Transfer | -- | The Talon Group Kierland | |
| Interfamily Deed Transfer | -- | Capital Title Agency Inc | |
| Interfamily Deed Transfer | -- | Capital Title Agency Inc | |
| Interfamily Deed Transfer | -- | Capital Title Agency Inc | |
| Quit Claim Deed | $131,250 | Capital Title Agency Inc | |
| Trustee Deed | $125,025 | -- | |
| Interfamily Deed Transfer | -- | -- | |
| Interfamily Deed Transfer | -- | United Title Agency | |
| Joint Tenancy Deed | $108,000 | United Title Agency | |
| Quit Claim Deed | -- | -- |
Mortgage History
| Date | Status | Loan Amount | Loan Type |
|---|---|---|---|
| Open | $495,000 | New Conventional | |
| Previous Owner | $341,000 | New Conventional | |
| Previous Owner | $320,512 | New Conventional | |
| Previous Owner | $104,000 | New Conventional | |
| Previous Owner | $105,000 | New Conventional | |
| Previous Owner | $105,000 | New Conventional | |
| Previous Owner | $107,106 | FHA |
Property History
| Date | Event | Price | Change | Sq Ft Price |
|---|---|---|---|---|
| 04/06/2022 04/06/22 | Sold | $562,000 | +6.2% | $283 / Sq Ft |
| 03/09/2022 03/09/22 | Pending | -- | -- | -- |
| 03/03/2022 03/03/22 | For Sale | $529,000 | +67.9% | $266 / Sq Ft |
| 07/19/2019 07/19/19 | Sold | $315,000 | 0.0% | $181 / Sq Ft |
| 05/20/2019 05/20/19 | For Sale | $315,000 | -- | $181 / Sq Ft |
Tax History Compared to Growth
Tax History
| Year | Tax Paid | Tax Assessment Tax Assessment Total Assessment is a certain percentage of the fair market value that is determined by local assessors to be the total taxable value of land and additions on the property. | Land | Improvement |
|---|---|---|---|---|
| 2025 | $1,749 | $21,071 | -- | -- |
| 2024 | $1,769 | $20,068 | -- | -- |
| 2023 | $1,769 | $38,100 | $7,620 | $30,480 |
| 2022 | $1,730 | $28,000 | $5,600 | $22,400 |
| 2021 | $1,778 | $25,850 | $5,170 | $20,680 |
| 2020 | $1,754 | $24,200 | $4,840 | $19,360 |
| 2019 | $1,906 | $22,460 | $4,490 | $17,970 |
| 2018 | $1,829 | $20,810 | $4,160 | $16,650 |
| 2017 | $1,775 | $19,710 | $3,940 | $15,770 |
| 2016 | $1,742 | $19,760 | $3,950 | $15,810 |
| 2015 | $1,637 | $17,950 | $3,590 | $14,360 |
Agents Affiliated with this Home
-
K
Seller's Agent in 2022
Kelly Khalil
Redfin Corporation
-

Buyer's Agent in 2022
Austin Jones
HomeSmart
(602) 614-9869
1 in this area
18 Total Sales
-
J
Seller's Agent in 2019
James Hurley
AZCO Properties, LLC
-

Buyer's Agent in 2019
Todd Morris
RETSY
(602) 491-1535
28 Total Sales
-

Buyer Co-Listing Agent in 2019
Nicholas Toon
RETSY
(480) 602-3888
82 Total Sales
Map
Source: Arizona Regional Multiple Listing Service (ARMLS)
MLS Number: 5930140
APN: 305-02-566
- 1537 W Impala Ave
- 1718 S Longmore Unit 67
- 1718 S Longmore Unit 53
- 1718 S Longmore Unit 95
- 1802 W Isleta Ave
- 1914 S Brooks Cir
- 1804 S Standage Cir
- 1521 W Jacinto Ave Unit 203
- 1940 S Standage
- 1645 W Baseline Rd Unit 2026
- 1645 W Baseline Rd Unit 2098
- 1645 W Baseline Rd Unit 2176
- 2061 S Rogers
- 1331 W Baseline Rd Unit 253
- 1331 W Baseline Rd Unit 360
- 1331 W Baseline Rd Unit 167
- 1331 W Baseline Rd Unit 120
- 1331 W Baseline Rd Unit 148
- 1331 W Baseline Rd Unit 340
- 2114 S Longmore
