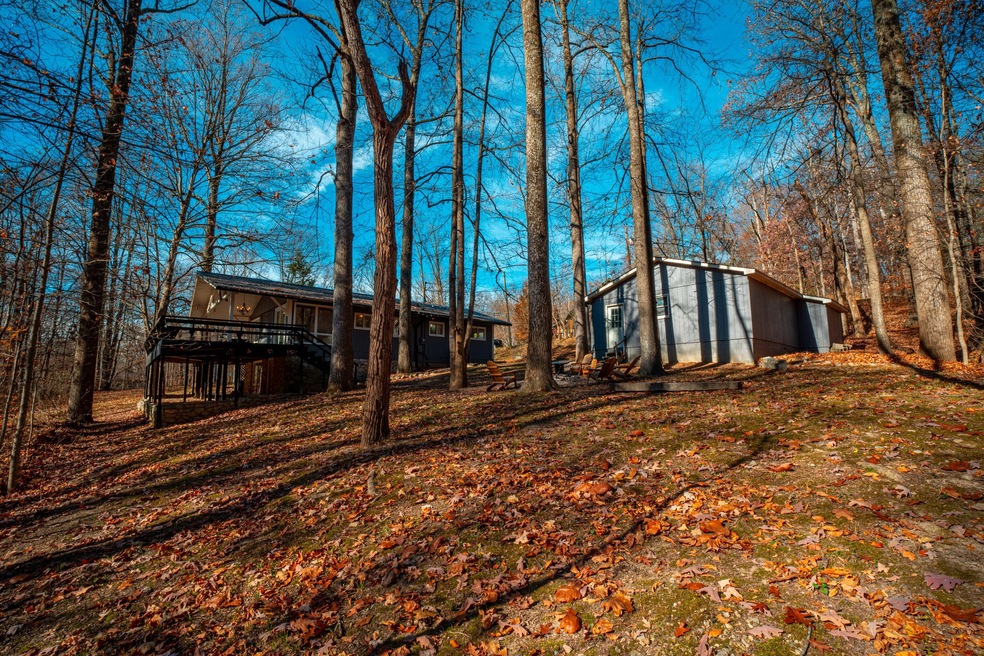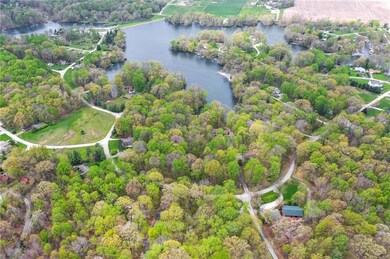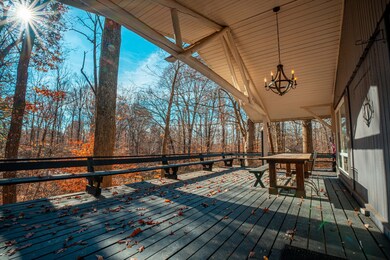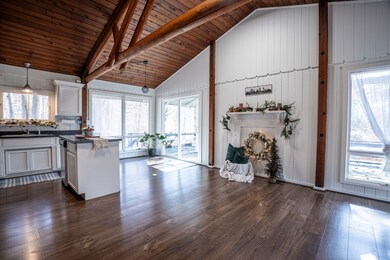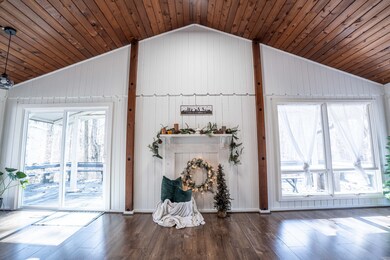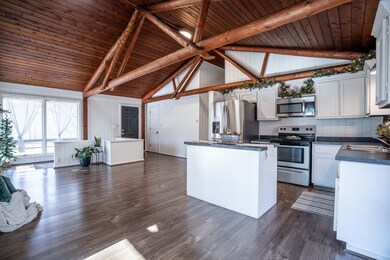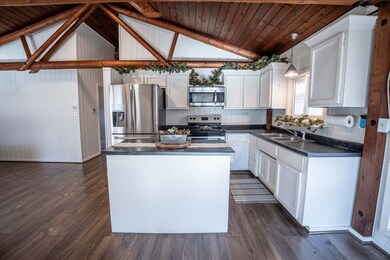
1669 S Broadacres Cir Martinsville, IN 46151
Highlights
- Clubhouse
- Vaulted Ceiling
- Wrap Around Porch
- Wooded Lot
- Community Pool
- Log Cabin
About This Home
As of February 2024Wood Beams cover your soaring ceilings and open floor plan in this stunning Cabin in the woods. With a MASSIVE Covered Wrap Around Porch, dinner outside has never looked so peaceful. Boasting a Walkout Basement with a second living room, an Oversized 3 Car Detached Garage & 2 lots in the Private Lake Community, Painted Hills, you won't believe the exclusive amenities available only to residents. With Two Lakes, a Private Restaurant & Bar, Pool, Tennis Courts, Pickleball, Unlimited Boating & Skiing, Dog Park, Playground, Beach, Fishing Tournaments, Breakfast with Santa Claus, & SO MUCH MORE! Located 30 min from Indianapolis & Bloomington & right across the street from the Cedar Creek Winery, Distillery & Brewery, you can hear the outdoor concerts from your porch, or take a quick ATV ride over to enjoy the live music in person. There is so much to love about this Gorgeous Cabin including dual school system bussing for both Indian Creek & MSD of Martinsville.
Last Agent to Sell the Property
The Modglin Group Brokerage Email: RealEstate@DanielleStiles.com License #RB18000499 Listed on: 11/19/2023
Last Buyer's Agent
The Modglin Group Brokerage Email: RealEstate@DanielleStiles.com License #RB18000499 Listed on: 11/19/2023
Home Details
Home Type
- Single Family
Est. Annual Taxes
- $1,276
Year Built
- Built in 1977
Lot Details
- 0.77 Acre Lot
- Rural Setting
- Wooded Lot
- Additional Parcels
HOA Fees
- $79 Monthly HOA Fees
Parking
- 3 Car Detached Garage
- Workshop in Garage
- Garage Door Opener
Home Design
- Log Cabin
- Rustic Architecture
- Concrete Perimeter Foundation
Interior Spaces
- 2-Story Property
- Vaulted Ceiling
- Window Screens
- Entrance Foyer
- Family or Dining Combination
- Attic Access Panel
- Fire and Smoke Detector
Kitchen
- Eat-In Kitchen
- Electric Oven
- <<microwave>>
- Dishwasher
- Kitchen Island
- Disposal
Bedrooms and Bathrooms
- 3 Bedrooms
Laundry
- Laundry on main level
- Dryer
- Washer
Finished Basement
- Walk-Out Basement
- Partial Basement
Outdoor Features
- Wrap Around Porch
- Fire Pit
Schools
- Indian Creek Elementary School
- Indian Creek Middle School
- Indian Creek Intermediate School
- Indian Creek Sr High School
Utilities
- Forced Air Heating System
- Electric Water Heater
Listing and Financial Details
- Tax Lot 667,668
- Assessor Parcel Number 551408315001000012
Community Details
Overview
- Association fees include clubhouse, entrance private, insurance, maintenance, parkplayground, security, snow removal, tennis court(s)
- Association Phone (765) 342-6409
- Painted Hills Subdivision
- Property managed by Painted Hills
- The community has rules related to covenants, conditions, and restrictions
Amenities
- Clubhouse
Recreation
- Community Pool
Ownership History
Purchase Details
Home Financials for this Owner
Home Financials are based on the most recent Mortgage that was taken out on this home.Purchase Details
Home Financials for this Owner
Home Financials are based on the most recent Mortgage that was taken out on this home.Purchase Details
Similar Homes in Martinsville, IN
Home Values in the Area
Average Home Value in this Area
Purchase History
| Date | Type | Sale Price | Title Company |
|---|---|---|---|
| Deed | $345,000 | Lenders Escrow & Title | |
| Special Warranty Deed | -- | None Available | |
| Sheriffs Deed | $81,301 | None Available |
Mortgage History
| Date | Status | Loan Amount | Loan Type |
|---|---|---|---|
| Previous Owner | $95,000 | New Conventional |
Property History
| Date | Event | Price | Change | Sq Ft Price |
|---|---|---|---|---|
| 02/23/2024 02/23/24 | Sold | $345,000 | -1.4% | $213 / Sq Ft |
| 01/21/2024 01/21/24 | Pending | -- | -- | -- |
| 11/19/2023 11/19/23 | For Sale | $349,900 | +249.9% | $216 / Sq Ft |
| 07/15/2016 07/15/16 | Sold | $100,000 | +13.8% | $93 / Sq Ft |
| 06/01/2016 06/01/16 | Pending | -- | -- | -- |
| 05/09/2016 05/09/16 | For Sale | $87,900 | -- | $81 / Sq Ft |
Tax History Compared to Growth
Tax History
| Year | Tax Paid | Tax Assessment Tax Assessment Total Assessment is a certain percentage of the fair market value that is determined by local assessors to be the total taxable value of land and additions on the property. | Land | Improvement |
|---|---|---|---|---|
| 2024 | $710 | $182,800 | $35,000 | $147,800 |
| 2023 | $501 | $174,400 | $35,000 | $139,400 |
| 2022 | $632 | $148,600 | $35,000 | $113,600 |
| 2021 | $382 | $113,000 | $23,500 | $89,500 |
| 2020 | $318 | $107,600 | $23,500 | $84,100 |
| 2019 | $335 | $109,000 | $23,500 | $85,500 |
| 2018 | $263 | $98,100 | $23,500 | $74,600 |
| 2017 | $259 | $95,900 | $23,500 | $72,400 |
| 2016 | $290 | $95,900 | $23,500 | $72,400 |
| 2014 | -- | $94,500 | $23,500 | $71,000 |
| 2013 | -- | $92,800 | $21,800 | $71,000 |
Agents Affiliated with this Home
-
Danielle Stiles

Seller's Agent in 2024
Danielle Stiles
The Modglin Group
(317) 270-0634
138 Total Sales
-
Ronita Walcott
R
Seller's Agent in 2016
Ronita Walcott
Evergreen Real Estate & Auctions
(812) 327-6201
45 Total Sales
-
N
Buyer's Agent in 2016
Non-mls Member
NonMember BED
Map
Source: MIBOR Broker Listing Cooperative®
MLS Number: 21952530
APN: 55-14-08-315-001.000-012
- 0 E Parkwood Dr Unit MBR22044924
- 00 Sunnyslope Dr
- 0 E Sunnyslope Unit MBR22047689
- 0 E Sunnyslope Unit MBR22044789
- 0 S Cove Rd Unit MBR22048618
- 0 S Cove Rd
- 0 Dynasty Ridge Rd
- 2034 Dynasty Ridge Rd
- 0 E Lakeview Dr Unit MBR22050469
- 0 E Lakeview Dr Unit MBR21952404
- 1409 S Northview Dr
- 4320 C S R 252
- 1992 S Painted Hills Ct
- 4179 E Rembrandt Dr
- 4126 E Rembrandt Dr
- 3876 E Glenwood Dr
- 3764 E Glenwood Dr
- 0 S Hurt Dr Unit MBR22044801
- 3134 E Indian Summer Ln
- 2591 S Glen Cove
