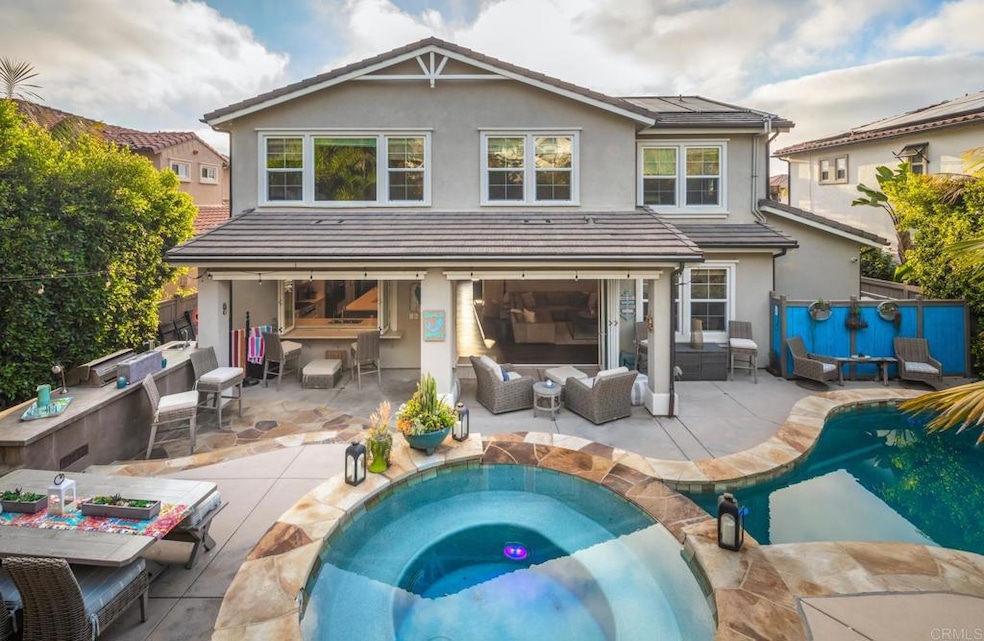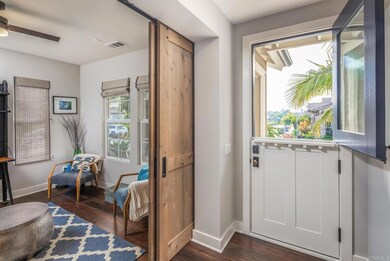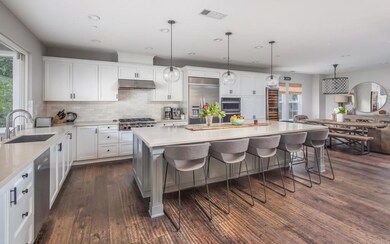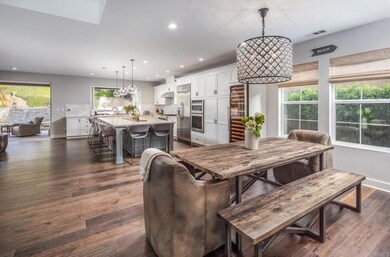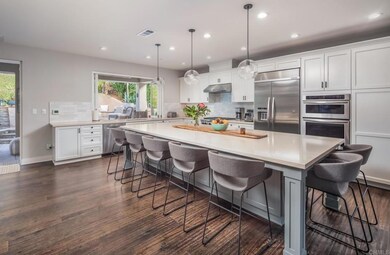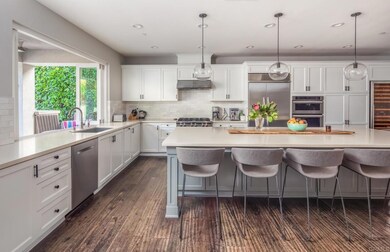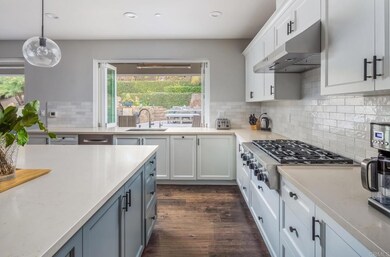
1669 Tabletop Way Encinitas, CA 92024
Highlights
- In Ground Pool
- Primary Bedroom Suite
- Main Floor Bedroom
- Capri Elementary School Rated A
- Contemporary Architecture
- Neighborhood Views
About This Home
As of April 2022Stunning Leucadia beach house with luxurious upgrades, an open floor plan, oasis style pool and spa, paid solar, and so much more! Located in the coastal community of Coral Cove, perfect for beach lovers, surfers, and outdoorsy people. A custom dutch door invites you into this highly upgraded home. Rich wide-oak wood floors carry you through the foyer, past a set of custom barn doors separating the living room, and on to the open concept great room. The dining room and the grand gourmet kitchen with a large center island, high end appliances, and large wine fridge make for a great cooking and eating area, and the spacious family room with a modern fireplace and beautiful built-ins adds so much warmth to the living space. Folding doors from the family room, and a folding kitchen window open this beautiful interior to the outside. The backyard includes a gorgeous pool with a waterslide, spa, barbecue island, fire pit, covered patio with built-in heaters, and an outdoor shower. An additional full bedroom and designer full bath complete the first floor. The second floor features a private and spacious primary suite with high ceilings and ample natural light, a fully upgraded bath with glass enclosed walk-in shower, a large modern soaking tub, dual vanities, and a generously sized walk-in closet with built-ins. Three additional bedrooms, two full baths, and a large laundry room complete the second floor. Located west of the I-5, and blocks to restaurants, shops, beaches, and everything downtown Encinitas has to offer.
Home Details
Home Type
- Single Family
Est. Annual Taxes
- $36,511
Year Built
- Built in 2014
Lot Details
- 6,534 Sq Ft Lot
- Landscaped
- Level Lot
- Sprinkler System
- Property is zoned R-1:SINGLE FAM-RES
HOA Fees
- $152 Monthly HOA Fees
Parking
- 3 Car Attached Garage
Home Design
- Contemporary Architecture
Interior Spaces
- 3,041 Sq Ft Home
- 2-Story Property
- Electric Fireplace
- Entrance Foyer
- Family Room with Fireplace
- Home Office
- Neighborhood Views
- Laundry Room
Kitchen
- Gas Oven
- Gas Range
- Dishwasher
- Disposal
Bedrooms and Bathrooms
- 5 Bedrooms | 2 Main Level Bedrooms
- Primary Bedroom Suite
- Walk-In Closet
- 4 Full Bathrooms
Outdoor Features
- In Ground Pool
- Exterior Lighting
Utilities
- Central Air
- No Heating
- Gas Water Heater
Community Details
- Prescott Management Association, Phone Number (760) 634-4700
Listing and Financial Details
- Tax Tract Number 15613
- Assessor Parcel Number 2547300300
- $3,887 per year additional tax assessments
Ownership History
Purchase Details
Purchase Details
Home Financials for this Owner
Home Financials are based on the most recent Mortgage that was taken out on this home.Purchase Details
Purchase Details
Home Financials for this Owner
Home Financials are based on the most recent Mortgage that was taken out on this home.Purchase Details
Purchase Details
Home Financials for this Owner
Home Financials are based on the most recent Mortgage that was taken out on this home.Purchase Details
Home Financials for this Owner
Home Financials are based on the most recent Mortgage that was taken out on this home.Similar Homes in the area
Home Values in the Area
Average Home Value in this Area
Purchase History
| Date | Type | Sale Price | Title Company |
|---|---|---|---|
| Deed | -- | None Listed On Document | |
| Grant Deed | $3,350,000 | First American Title | |
| Interfamily Deed Transfer | -- | None Available | |
| Interfamily Deed Transfer | -- | Servicelink | |
| Interfamily Deed Transfer | -- | None Available | |
| Interfamily Deed Transfer | -- | First American Title Company | |
| Grant Deed | $1,378,000 | First American Title Company |
Mortgage History
| Date | Status | Loan Amount | Loan Type |
|---|---|---|---|
| Previous Owner | $2,680,000 | New Conventional | |
| Previous Owner | $1,240,000 | Adjustable Rate Mortgage/ARM | |
| Previous Owner | $137,000 | Credit Line Revolving | |
| Previous Owner | $1,102,218 | New Conventional | |
| Previous Owner | $0 | Credit Line Revolving | |
| Previous Owner | $0 | Unknown |
Property History
| Date | Event | Price | Change | Sq Ft Price |
|---|---|---|---|---|
| 04/04/2022 04/04/22 | Sold | $3,350,000 | +13.6% | $1,102 / Sq Ft |
| 03/02/2022 03/02/22 | Pending | -- | -- | -- |
| 02/22/2022 02/22/22 | For Sale | $2,950,000 | +114.1% | $970 / Sq Ft |
| 12/23/2014 12/23/14 | Sold | $1,377,773 | 0.0% | $453 / Sq Ft |
| 12/01/2014 12/01/14 | Pending | -- | -- | -- |
| 10/14/2014 10/14/14 | For Sale | $1,377,773 | -- | $453 / Sq Ft |
Tax History Compared to Growth
Tax History
| Year | Tax Paid | Tax Assessment Tax Assessment Total Assessment is a certain percentage of the fair market value that is determined by local assessors to be the total taxable value of land and additions on the property. | Land | Improvement |
|---|---|---|---|---|
| 2024 | $36,511 | $3,395,000 | $2,685,000 | $710,000 |
| 2023 | $32,971 | $3,076,000 | $2,433,000 | $643,000 |
| 2022 | $17,600 | $1,622,832 | $856,088 | $766,744 |
| 2021 | $20,819 | $1,591,012 | $839,302 | $751,710 |
| 2020 | $20,572 | $1,574,699 | $830,696 | $744,003 |
| 2019 | $20,224 | $1,543,823 | $814,408 | $729,415 |
| 2018 | $19,898 | $1,513,553 | $798,440 | $715,113 |
| 2017 | $191 | $1,483,877 | $782,785 | $701,092 |
| 2016 | $18,509 | $1,398,783 | $761,437 | $637,346 |
| 2015 | $14,799 | $1,377,773 | $750,000 | $627,773 |
| 2014 | $1,177 | $110,000 | $110,000 | $0 |
Agents Affiliated with this Home
-
Neda Nourani

Seller's Agent in 2022
Neda Nourani
Compass
(760) 822-7154
34 in this area
224 Total Sales
-
Daniel Parker

Buyer's Agent in 2022
Daniel Parker
Real Broker
(619) 719-1122
1 in this area
54 Total Sales
-
Lisa Sanshey-Beaudin

Seller's Agent in 2014
Lisa Sanshey-Beaudin
Shea Advantage
(619) 572-1060
9 in this area
93 Total Sales
Map
Source: California Regional Multiple Listing Service (CRMLS)
MLS Number: NDP2201565
APN: 254-730-03
- 196 Coral Cove Way
- 1549 N Vulcan Ave Unit 18
- 1549 N Vulcan Ave Unit 7
- 1549 N Vulcan Ave Unit 3
- 1549 N Vulcan Ave Unit 40
- 1549 N Vulcan Ave Unit SPC 58
- 283 Rain Tree Dr
- 1680 N Coast Highway 101 Unit 36
- 278 Sanford St
- 1624 N Coast Hwy 101 Unit 7
- 1624 N Coast Hwy 101 Unit 31
- 1624 N Coast Highway 101 Unit 12
- 1624 N Coast Highway 101 Unit 6
- 1560 N Coast Highway 101
- 1524 N Coast Highway 101
- 265 Sanford St
- 475 Parkwood Ln
- 363 Andrew Ave
- 1707 Aldersgate Rd
- 543 Rockport Ct
