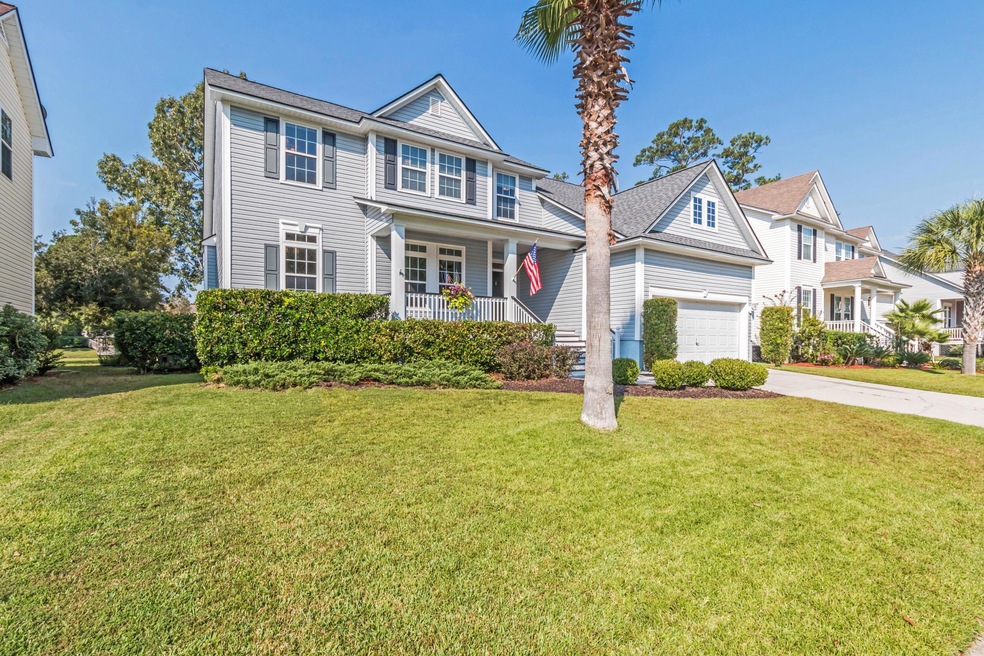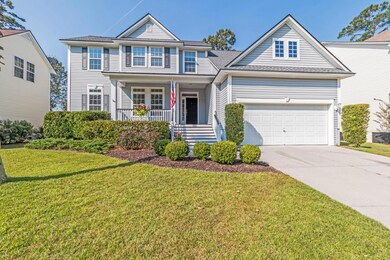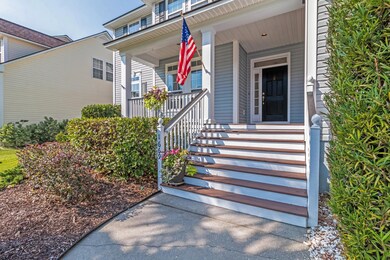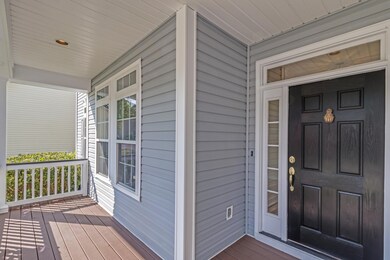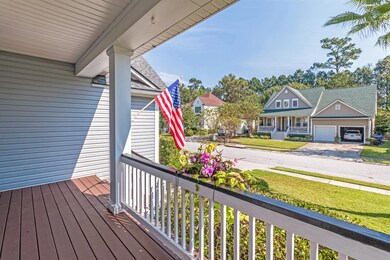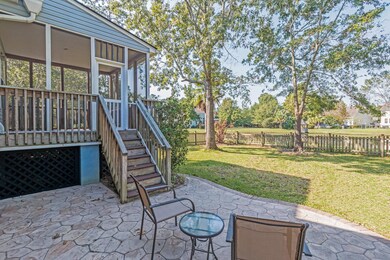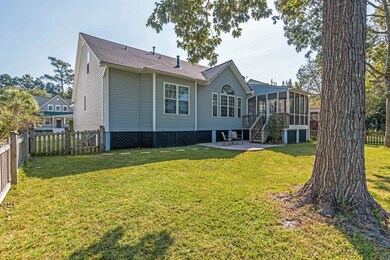
1669 William Hapton Way Mount Pleasant, SC 29466
Park West NeighborhoodHighlights
- Fitness Center
- Home Theater
- Pond
- Charles Pinckney Elementary School Rated A
- Clubhouse
- Traditional Architecture
About This Home
As of November 2023Great location in popular Park West, Summerlin is close to both entrances - 17N and Hwy 41 for easy access to commute to Boeing, Daniel Island, downtown, beaches, etc. Expansive views of the picturesque pond from the light-filed great room featuring 2 story picture windows and gas fireplace. Great room open to the eat-in kitchen with breakfast bar and island, off of the kitchen is a nice sized screened porch. Additional outside living space includes a patio and private fenced yard, and porch. Master suite downstairs and 3 additional bedrooms and 2 bathrooms upstairs plus media loft or homework area. Laundry room and 2 car garage - sounds like everything on your checklist to enjoy Low Country living!Walk or bike to the schools and recreation center, pools, tennis courts, clubhouse, play park, clubhouse and jogging trails. Mount Pleasant Recreation Department also includes ball fields and indoor pool. Just outside of either entrance to Park West, there are also a variety of restaurants, Publix, Harris Teeter, nail salon, liquor store and professional services including day care.
Last Agent to Sell the Property
EXP Realty LLC License #91949 Listed on: 11/16/2017

Home Details
Home Type
- Single Family
Est. Annual Taxes
- $2,906
Year Built
- Built in 2000
Lot Details
- 8,276 Sq Ft Lot
- Wood Fence
HOA Fees
- $77 Monthly HOA Fees
Parking
- 2 Car Garage
- Garage Door Opener
Home Design
- Traditional Architecture
- Asbestos Shingle Roof
- Vinyl Siding
Interior Spaces
- 2,726 Sq Ft Home
- 2-Story Property
- Cathedral Ceiling
- Ceiling Fan
- Gas Log Fireplace
- Window Treatments
- Great Room with Fireplace
- Formal Dining Room
- Home Theater
- Bonus Room
- Crawl Space
- Laundry Room
Kitchen
- Eat-In Kitchen
- Dishwasher
Flooring
- Wood
- Vinyl
Bedrooms and Bathrooms
- 4 Bedrooms
- Walk-In Closet
- Garden Bath
Outdoor Features
- Pond
- Screened Patio
- Front Porch
Schools
- Charles Pinckney Elementary School
- Cario Middle School
- Wando High School
Utilities
- Cooling Available
- Heat Pump System
Community Details
Overview
- Park West Subdivision
Amenities
- Clubhouse
Recreation
- Fitness Center
- Trails
Ownership History
Purchase Details
Home Financials for this Owner
Home Financials are based on the most recent Mortgage that was taken out on this home.Purchase Details
Purchase Details
Home Financials for this Owner
Home Financials are based on the most recent Mortgage that was taken out on this home.Purchase Details
Purchase Details
Purchase Details
Purchase Details
Purchase Details
Purchase Details
Similar Homes in Mount Pleasant, SC
Home Values in the Area
Average Home Value in this Area
Purchase History
| Date | Type | Sale Price | Title Company |
|---|---|---|---|
| Deed | $742,500 | None Listed On Document | |
| Interfamily Deed Transfer | -- | None Available | |
| Deed | $428,750 | None Available | |
| Deed | $450,500 | -- | |
| Interfamily Deed Transfer | -- | -- | |
| Interfamily Deed Transfer | -- | -- | |
| Interfamily Deed Transfer | -- | -- | |
| Interfamily Deed Transfer | -- | -- | |
| Deed | $264,796 | -- | |
| Deed | $164,531 | -- |
Mortgage History
| Date | Status | Loan Amount | Loan Type |
|---|---|---|---|
| Open | $519,750 | Construction | |
| Previous Owner | $228,750 | New Conventional | |
| Previous Owner | $84,058 | Unknown | |
| Previous Owner | $322,521 | New Conventional | |
| Previous Owner | $91,547 | Unknown |
Property History
| Date | Event | Price | Change | Sq Ft Price |
|---|---|---|---|---|
| 11/01/2023 11/01/23 | Sold | $742,500 | -2.2% | $272 / Sq Ft |
| 08/31/2023 08/31/23 | Price Changed | $759,000 | -1.3% | $278 / Sq Ft |
| 08/24/2023 08/24/23 | Price Changed | $769,000 | -2.5% | $282 / Sq Ft |
| 08/12/2023 08/12/23 | Price Changed | $789,000 | +1.5% | $289 / Sq Ft |
| 06/26/2023 06/26/23 | For Sale | $777,000 | +81.2% | $285 / Sq Ft |
| 12/29/2017 12/29/17 | Sold | $428,750 | 0.0% | $157 / Sq Ft |
| 11/29/2017 11/29/17 | Pending | -- | -- | -- |
| 11/16/2017 11/16/17 | For Sale | $428,750 | -- | $157 / Sq Ft |
Tax History Compared to Growth
Tax History
| Year | Tax Paid | Tax Assessment Tax Assessment Total Assessment is a certain percentage of the fair market value that is determined by local assessors to be the total taxable value of land and additions on the property. | Land | Improvement |
|---|---|---|---|---|
| 2023 | $2,906 | $17,420 | $0 | $0 |
| 2022 | $1,631 | $17,420 | $0 | $0 |
| 2021 | $1,791 | $17,420 | $0 | $0 |
| 2020 | $1,851 | $17,420 | $0 | $0 |
| 2019 | $1,812 | $17,160 | $0 | $0 |
| 2017 | $1,557 | $14,750 | $0 | $0 |
| 2016 | $1,483 | $14,750 | $0 | $0 |
| 2015 | $1,550 | $14,750 | $0 | $0 |
| 2014 | $1,316 | $0 | $0 | $0 |
| 2011 | -- | $0 | $0 | $0 |
Agents Affiliated with this Home
-
Randal Longo

Seller's Agent in 2023
Randal Longo
iSave Realty
(843) 437-1817
13 in this area
1,488 Total Sales
-
Matt Farrow
M
Buyer's Agent in 2023
Matt Farrow
ChuckTown Homes Powered by Keller Williams
(843) 637-4006
9 in this area
280 Total Sales
-
Michele Miller Boykin

Seller's Agent in 2017
Michele Miller Boykin
EXP Realty LLC
(888) 440-2798
3 in this area
22 Total Sales
Map
Source: CHS Regional MLS
MLS Number: 17030914
APN: 594-16-00-044
- 1664 William Hapton Way
- 1682 Mermentau St
- 1532 Wellesley Cir
- 1630 Mermentau St
- 1458 Clarendon Way
- 3486 Ashwycke St
- 1425 Endicot Way
- 1629 Jorrington St
- 3474 Toomer Kiln Cir
- 1601 Grey Marsh Rd
- 2012 Hammond Dr
- 2004 Hammond Dr
- 2582 Kingsfield St
- 1908 Basildon Rd Unit 1908
- 567 Faison Rd Unit 8
- 567 Faison Rd Unit 7
- 565 Faison Rd Unit 44
- 565 Faison Rd Unit 57
- 565 Faison Rd Unit 55
- 565 Faison Rd Unit 56
