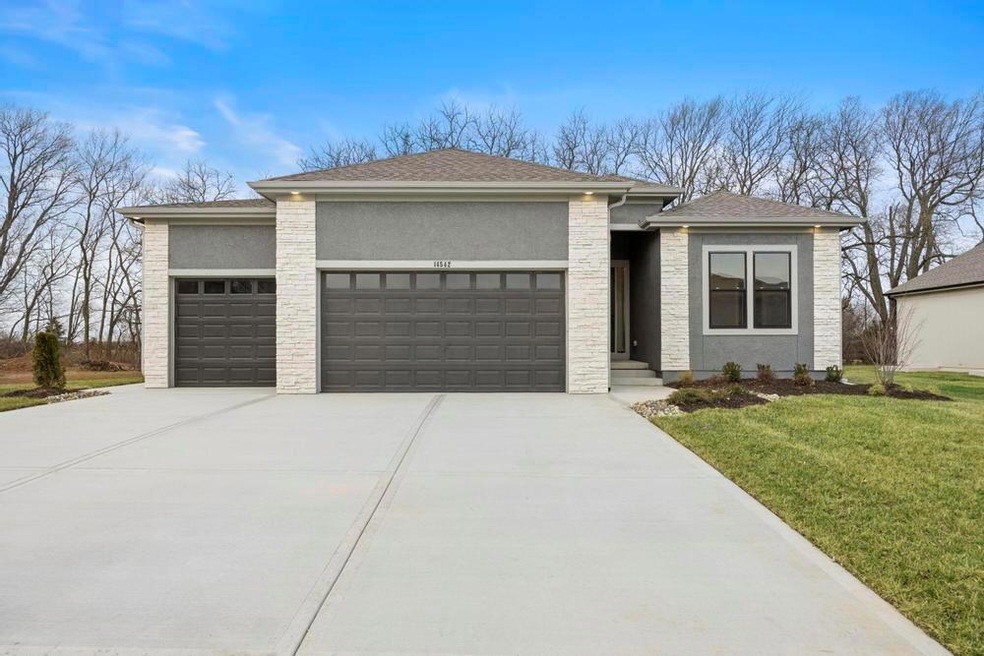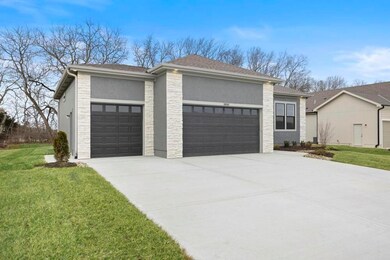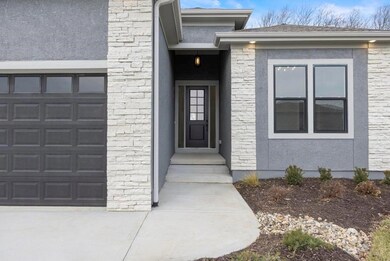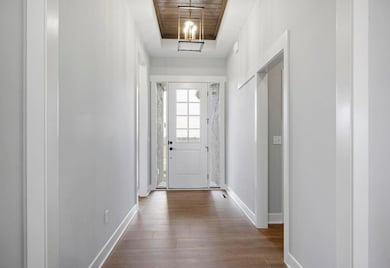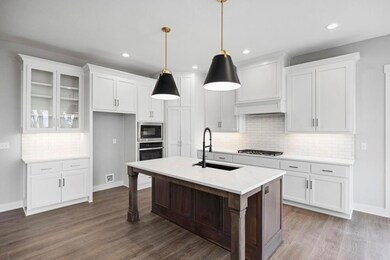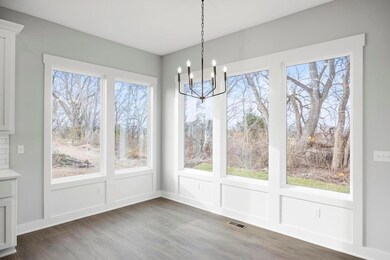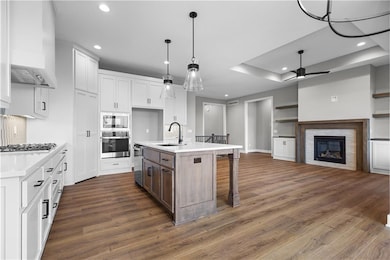
16690 NW 124th St Platte City, MO 64079
Estimated payment $4,314/month
Highlights
- Custom Closet System
- Wood Flooring
- Corner Lot
- Traditional Architecture
- Main Floor Primary Bedroom
- Mud Room
About This Home
The Monterey By Inspired Homes is a Stunning Reverse 1.5 Open Concept Plan that offers Functionality along with amazing attention to detail from the moment you walk in the door! Featuring 10FT ceilings on the main floor, Quartz countertops in the Kitchen and Baths, Gorgeous "Rev" wood thru out the main level. A Private Master suite on the main level, a spa like master bath and a large WIC. A separate Bedroom, Full bath and Laundry on the main allows for all one level living! Need extra storage space? Looking for an oversized Garage for those "Toys" or a workshop space ? This home has a special feature -The amazing 5 Car Tandem Garage: 8FT insulated doors w/windows!! Additional trim upgrades thru out the home. Down to the full finished Rec room with hosts 2 additional bedrooms and a full bath , and Wet bar w/upgraded granite and decorative tile . This home is on a beautiful large Walkout lot w/ a covered deck and oversized patio plenty of room for your back yard activities. Move-in ready! Located in The Running Horse Subdivision in Unincorporated Platte County .
Listing Agent
RE/MAX Realty and Auction House LLC Brokerage Phone: 816-694-7267 License #2018018172

Home Details
Home Type
- Single Family
Year Built
- Built in 2024 | Under Construction
Lot Details
- 0.33 Acre Lot
- Corner Lot
HOA Fees
- $60 Monthly HOA Fees
Parking
- 5 Car Garage
- Front Facing Garage
- Tandem Parking
Home Design
- Traditional Architecture
- Stone Frame
- Composition Roof
Interior Spaces
- Wet Bar
- Ceiling Fan
- Mud Room
- Entryway
- Family Room with Fireplace
- Combination Kitchen and Dining Room
- Wood Flooring
- Finished Basement
- Basement Fills Entire Space Under The House
- Laundry on main level
Kitchen
- Breakfast Area or Nook
- Gas Range
- Dishwasher
- Kitchen Island
- Disposal
Bedrooms and Bathrooms
- 4 Bedrooms
- Primary Bedroom on Main
- Custom Closet System
- Walk-In Closet
- 3 Full Bathrooms
Schools
- Platte County R-Iii High School
Additional Features
- Playground
- Forced Air Heating and Cooling System
Listing and Financial Details
- $0 special tax assessment
Community Details
Overview
- Running Horse Association
- Running Horse Subdivision, Monterey Floorplan
Recreation
- Community Pool
- Trails
Map
Home Values in the Area
Average Home Value in this Area
Property History
| Date | Event | Price | Change | Sq Ft Price |
|---|---|---|---|---|
| 02/28/2025 02/28/25 | Price Changed | $650,000 | -1.5% | $233 / Sq Ft |
| 02/13/2025 02/13/25 | Price Changed | $660,000 | -1.0% | $236 / Sq Ft |
| 09/27/2024 09/27/24 | Price Changed | $667,000 | +0.1% | $239 / Sq Ft |
| 07/06/2024 07/06/24 | For Sale | $666,490 | -- | $238 / Sq Ft |
Similar Homes in Platte City, MO
Source: Heartland MLS
MLS Number: 2497799
- 16540 NW 124th St
- 16700 NW 124th St
- 16795 NW 124th St
- 12450 Appaloosa St
- 12440 Appaloosa St
- 12470 Appaloosa St
- 12435 Appaloosa St
- 16430 NW 123rd St
- 12455 NW Appaloosa St
- 12445 NW Appaloosa St
- 17360 NW 127th St
- 15775 NW Morgan St
- 12765 N Imperial Dr
- 15700 NW 124th St
- 15700 NW 122nd St
- 16725 NW 124th Terrace
- 12455 N Arbor Way
- 12435 N Arbor Way
- 12515 N Arbor Way
- 12525 N Arbor Way
