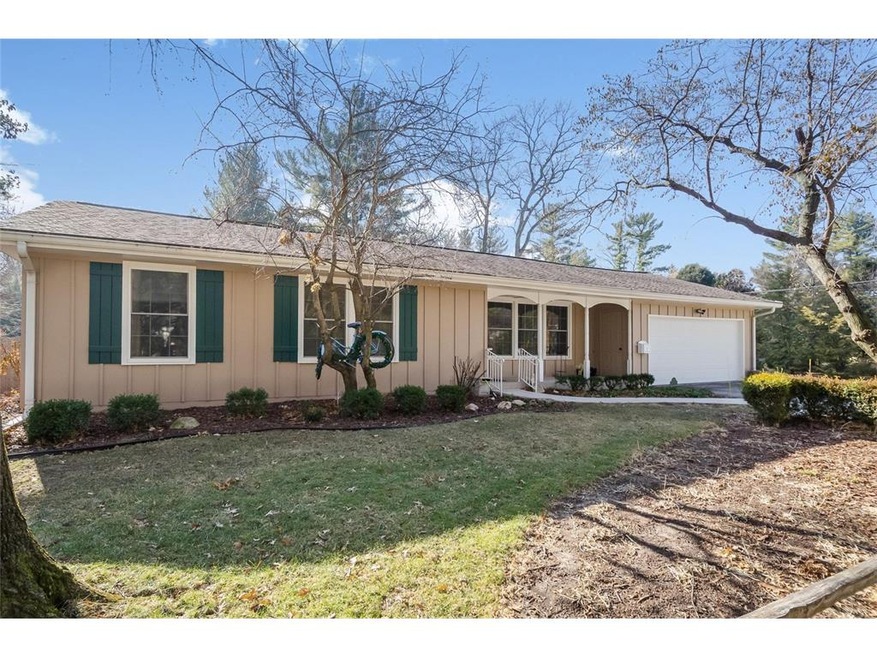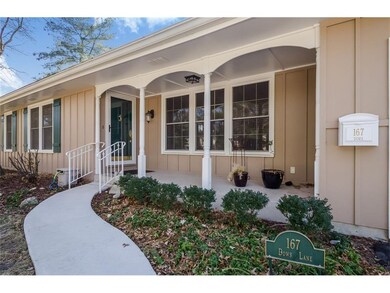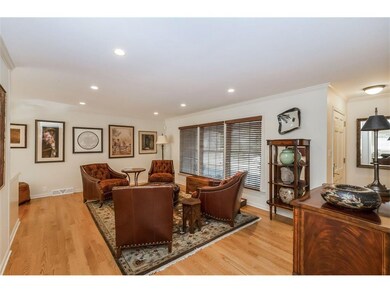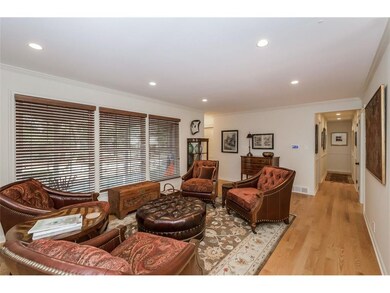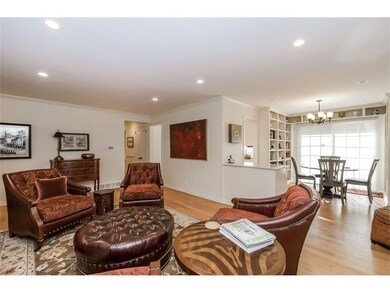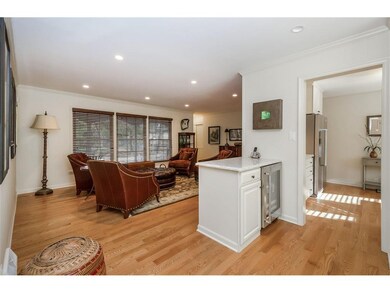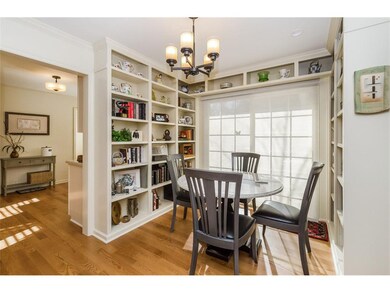
167 Dows Ln SE Cedar Rapids, IA 52403
Bever Park NeighborhoodHighlights
- Deck
- Ranch Style House
- 2 Car Attached Garage
- Family Room with Fireplace
- L-Shaped Dining Room
- Forced Air Cooling System
About This Home
As of April 2018This totally updated ranch, sits just steps from Brucemore on a quiet street on Cedar Rapids SE side. A huge surprise is large family room with a fireplace and bay window that sits at the back of the home. Two sets of sliding doors lead to a large deck that has been updated with a new railing. The other upgrades in this home go on and on, they includes new, furnaces, AC, insulations, stainless appliances, countertops, new windows, Ceramic tile floors and walk in showers, carpeting and refinished hardwood floors. A main floor laundry closet was added and, tons of storage including wine rack, built ins and shelving in the lower level. The Exterior panels and fascia were with repaired or replaced as needed. The yard is fenced and lined with large evergreen trees . The entire home was given a fresh coat of paint. If you are looking for a move in ready ranch home this is it
Home Details
Home Type
- Single Family
Est. Annual Taxes
- $4,956
Year Built
- 1959
Lot Details
- Lot Dimensions are 100 x 94
- Fenced
Home Design
- Ranch Style House
- Frame Construction
Interior Spaces
- 1,896 Sq Ft Home
- Sound System
- Wood Burning Fireplace
- Family Room with Fireplace
- L-Shaped Dining Room
- Basement Fills Entire Space Under The House
- Home Security System
Kitchen
- Range
- Microwave
- Dishwasher
- Disposal
Bedrooms and Bathrooms
- 3 Main Level Bedrooms
- 2 Full Bathrooms
Laundry
- Laundry on main level
- Dryer
- Washer
Parking
- 2 Car Attached Garage
- Garage Door Opener
Utilities
- Forced Air Cooling System
- Heating System Uses Gas
- Gas Water Heater
- Water Softener is Owned
Additional Features
- Handicap Accessible
- Deck
Ownership History
Purchase Details
Home Financials for this Owner
Home Financials are based on the most recent Mortgage that was taken out on this home.Similar Homes in Cedar Rapids, IA
Home Values in the Area
Average Home Value in this Area
Purchase History
| Date | Type | Sale Price | Title Company |
|---|---|---|---|
| Warranty Deed | $213,750 | None Available |
Mortgage History
| Date | Status | Loan Amount | Loan Type |
|---|---|---|---|
| Open | $216,000 | Adjustable Rate Mortgage/ARM |
Property History
| Date | Event | Price | Change | Sq Ft Price |
|---|---|---|---|---|
| 04/13/2018 04/13/18 | Sold | $270,000 | +0.4% | $142 / Sq Ft |
| 02/08/2018 02/08/18 | Pending | -- | -- | -- |
| 01/10/2018 01/10/18 | For Sale | $269,000 | +37.9% | $142 / Sq Ft |
| 07/11/2016 07/11/16 | Sold | $195,000 | -25.0% | $103 / Sq Ft |
| 04/18/2016 04/18/16 | Pending | -- | -- | -- |
| 11/19/2015 11/19/15 | For Sale | $260,000 | -- | $137 / Sq Ft |
Tax History Compared to Growth
Tax History
| Year | Tax Paid | Tax Assessment Tax Assessment Total Assessment is a certain percentage of the fair market value that is determined by local assessors to be the total taxable value of land and additions on the property. | Land | Improvement |
|---|---|---|---|---|
| 2023 | $5,434 | $289,200 | $51,900 | $237,300 |
| 2022 | $4,928 | $266,500 | $51,900 | $214,600 |
| 2021 | $5,166 | $246,800 | $51,900 | $194,900 |
| 2020 | $5,166 | $242,700 | $51,900 | $190,800 |
| 2019 | $4,556 | $0 | $0 | $0 |
| 2018 | $4,556 | $0 | $0 | $0 |
Agents Affiliated with this Home
-
Karen Mathison

Seller's Agent in 2018
Karen Mathison
Realty87
(319) 573-8106
15 in this area
150 Total Sales
-
Joy Seyfer
J
Buyer's Agent in 2018
Joy Seyfer
SKOGMAN REALTY
(319) 366-6427
5 in this area
60 Total Sales
-
S
Seller's Agent in 2016
Sara Vancura
SKOGMAN REALTY
Map
Source: Cedar Rapids Area Association of REALTORS®
MLS Number: 1800756
APN: 14143-55004-00000
- 307 Crescent St SE
- 2066 Linn Blvd SE
- 2144 Grande Ave SE
- 190 Cottage Grove Ave SE Unit 108
- 190 Cottage Grove Ave SE Unit 104
- 305 Nassau St SE
- 2135 1st Ave SE
- 2135 1st Ave SE Unit 215
- 2135 1st Ave SE Unit 217
- 2135 1st Ave SE Unit 125
- 2135 1st Ave SE Unit 115
- 1953 1st Ave SE Unit 306
- 1953 1st Ave SE Unit 302
- 1953 1st Ave SE Unit 301
- 1953 1st Ave SE Unit 404
- 1953 1st Ave SE Unit 205
- 1953 1st Ave E Unit 404
- 1953 1st Ave E Unit 301
- 1953 1st Ave E Unit 205
- 1953 1st Ave E Unit 302
