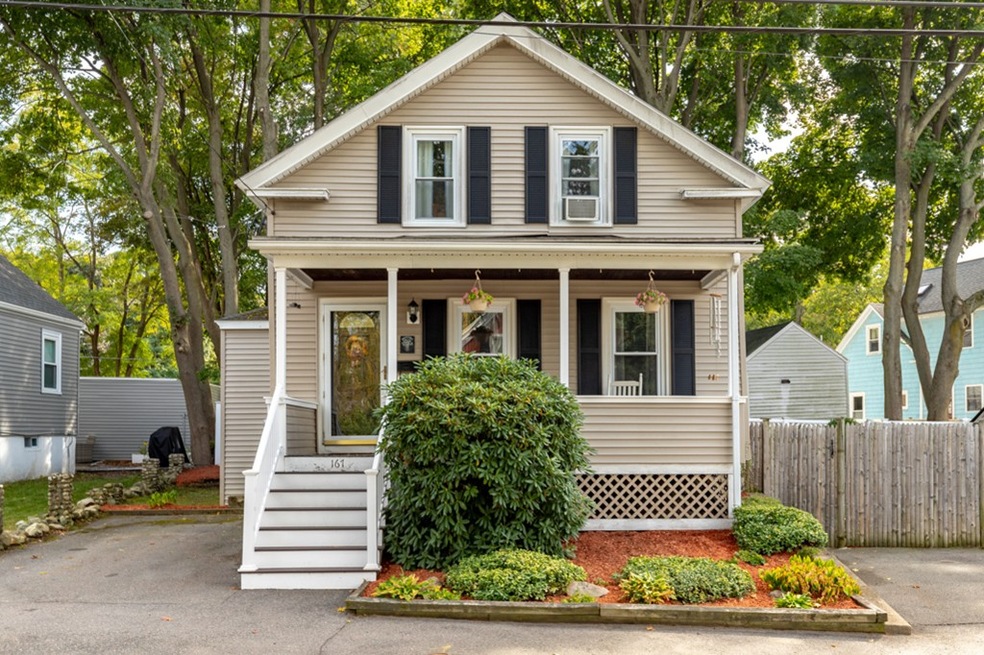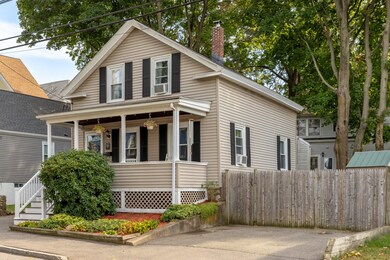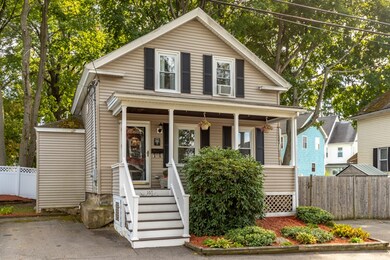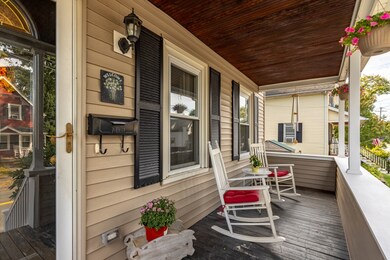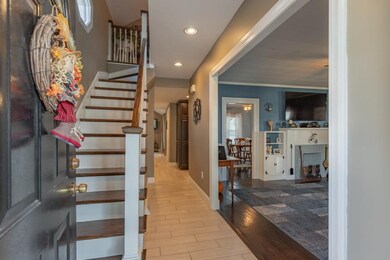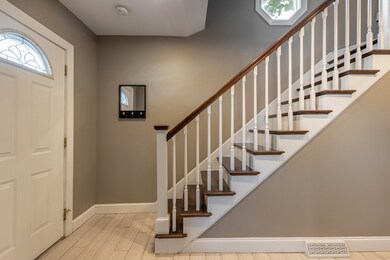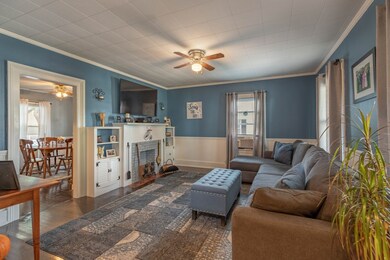
167 Grove St Melrose, MA 02176
Oak Grove-Pine Banks NeighborhoodEstimated Value: $652,108 - $783,000
Highlights
- Wood Flooring
- Porch
- Forced Air Heating System
- Lincoln Elementary School Rated A-
- Covered Deck
- 3-minute walk to Foss Park
About This Home
As of December 2019Melrose Antique Colonial. This 1870 Colonial has seen many wonderful updates through the years. Enter at the front farmers porch into the freshly painted entry hall and you get a great view of the open feeling of the first floor. Large living room with fireplace(lined & capped 2014), Formal dining area with built-in hutch and new custom granite kitchen, stainless steel appliances, ceramic tile floor, half bath and easy access to fenced rear yard. Newer windows through-out. Second floor has two bedrooms- master bedroom with walk-in closet area, guest room and full tile bathroom. Newer roof(2010), interior painting and more. Walk to Bus, commuter rail to Boston, schools, stores and downtown restaurants.
Home Details
Home Type
- Single Family
Est. Annual Taxes
- $58
Year Built
- Built in 1870
Lot Details
- Year Round Access
- Property is zoned URB
Kitchen
- Range
- Microwave
- Dishwasher
Flooring
- Wood
- Laminate
- Tile
Outdoor Features
- Covered Deck
- Porch
Utilities
- Window Unit Cooling System
- Forced Air Heating System
- Heating System Uses Oil
- Water Holding Tank
- Natural Gas Water Heater
- Cable TV Available
Additional Features
- Basement
Listing and Financial Details
- Assessor Parcel Number M:0D6 P:0000017
Ownership History
Purchase Details
Home Financials for this Owner
Home Financials are based on the most recent Mortgage that was taken out on this home.Purchase Details
Home Financials for this Owner
Home Financials are based on the most recent Mortgage that was taken out on this home.Purchase Details
Similar Homes in Melrose, MA
Home Values in the Area
Average Home Value in this Area
Purchase History
| Date | Buyer | Sale Price | Title Company |
|---|---|---|---|
| Guo Jiandong | $550,000 | None Available | |
| Bowen Scott D | $121,000 | -- | |
| Lupi Lorraine E | $30,000 | -- |
Mortgage History
| Date | Status | Borrower | Loan Amount |
|---|---|---|---|
| Open | Guo Jiandong | $330,000 | |
| Previous Owner | Bowen Donna L | $114,600 | |
| Previous Owner | Lupi Lorraine E | $122,000 | |
| Previous Owner | Lupi Lorraine E | $114,600 | |
| Previous Owner | Lupi Lorraine E | $114,950 |
Property History
| Date | Event | Price | Change | Sq Ft Price |
|---|---|---|---|---|
| 12/18/2019 12/18/19 | Sold | $550,000 | +10.0% | $418 / Sq Ft |
| 10/01/2019 10/01/19 | Pending | -- | -- | -- |
| 09/24/2019 09/24/19 | For Sale | $499,900 | -- | $380 / Sq Ft |
Tax History Compared to Growth
Tax History
| Year | Tax Paid | Tax Assessment Tax Assessment Total Assessment is a certain percentage of the fair market value that is determined by local assessors to be the total taxable value of land and additions on the property. | Land | Improvement |
|---|---|---|---|---|
| 2025 | $58 | $583,700 | $319,300 | $264,400 |
| 2024 | $5,534 | $557,300 | $298,700 | $258,600 |
| 2023 | $5,641 | $541,400 | $278,100 | $263,300 |
| 2022 | $5,514 | $521,700 | $267,800 | $253,900 |
| 2021 | $4,843 | $442,300 | $267,800 | $174,500 |
| 2020 | $4,661 | $421,800 | $247,200 | $174,600 |
| 2019 | $4,180 | $386,700 | $226,600 | $160,100 |
| 2018 | $3,944 | $348,100 | $188,000 | $160,100 |
| 2017 | $3,830 | $324,600 | $180,300 | $144,300 |
| 2016 | $3,445 | $279,400 | $154,500 | $124,900 |
| 2015 | $3,427 | $264,400 | $146,800 | $117,600 |
| 2014 | $3,340 | $251,500 | $133,900 | $117,600 |
Agents Affiliated with this Home
-
Steve Gould

Seller's Agent in 2019
Steve Gould
Harbor View Real Estate Corp.
(781) 910-4900
1 in this area
17 Total Sales
-
Angela Cui

Buyer's Agent in 2019
Angela Cui
Keller Williams Realty
(857) 498-7037
4 in this area
371 Total Sales
Map
Source: MLS Property Information Network (MLS PIN)
MLS Number: 72569823
APN: MELR-000006D-000000-000017
- 7 Cass St
- 185 Linwood Ave Unit 4
- 69 Mystic Ave
- 124 E Foster St
- 26 Laurel St
- 149 E Foster St
- 112 Beech Ave
- 333 Main St
- 85 Meridian St Unit 2
- 340 Main St Unit 502
- 75 Argyle St Unit 3
- 11 Argyle St
- 158 Boston Rock Rd
- 26 W Wyoming Ave Unit 1D
- 269 Main St
- 27 Winthrop St Unit 27
- 7 Berkeley St
- 99 Laurel St
- 36 W Emerson St
- 11 Waverly Place Unit 2
- 167 Grove St
- 169 Grove St
- 161 Grove St
- 161 Grove St Unit 1
- 154 Lynde St Unit 1
- 154 Lynde St
- 173 Grove St
- 173 Grove St Unit 2
- 173 Grove St Unit 1
- 173 Grove St Unit B
- 150 Lynde St
- 158 Lynde St
- 170 Grove St Unit 1
- 170 Grove St Unit 172
- 172 Grove St
- 159 Grove St
- 160 Grove St
- 164 Grove St
- 148 Lynde St Unit 148A
- 148 Lynde St Unit A
