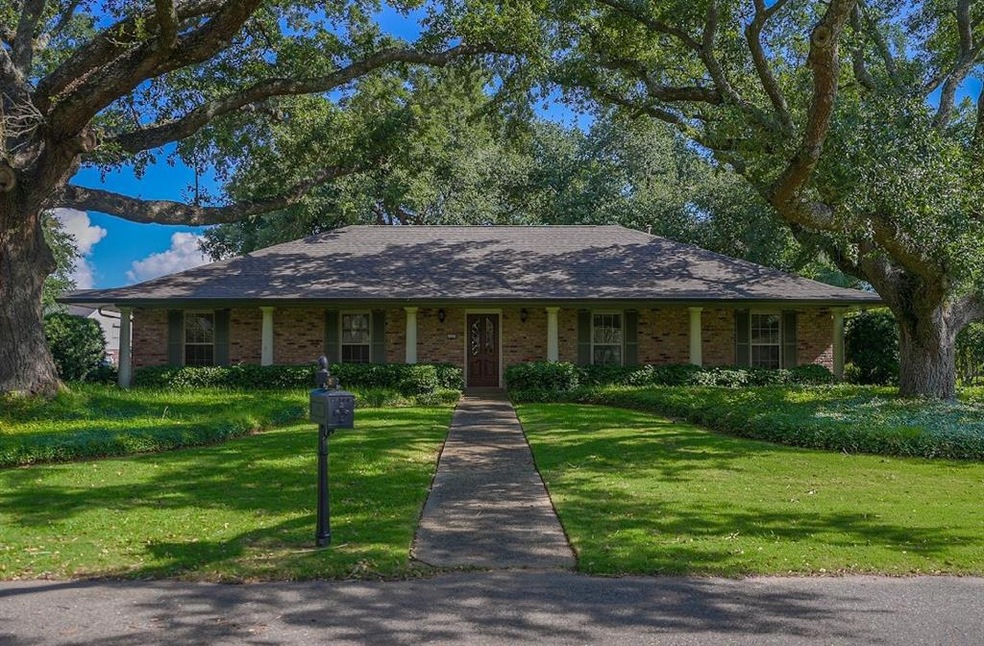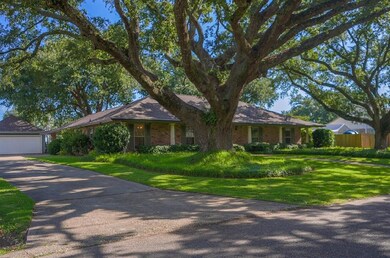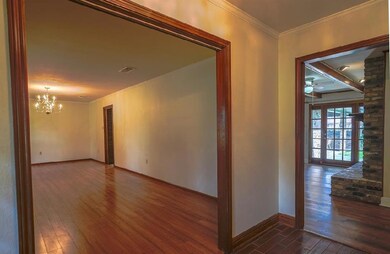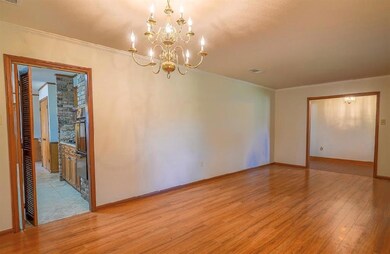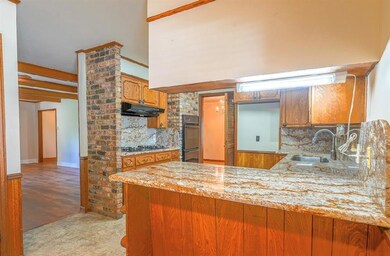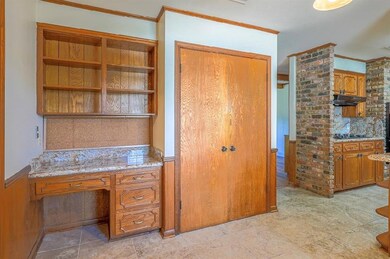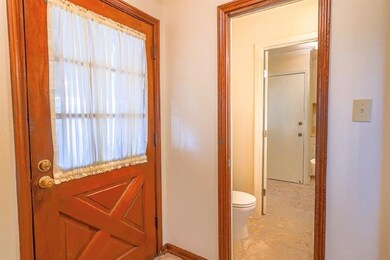
167 Holly Dr La Place, LA 70068
Laplace NeighborhoodHighlights
- Attic
- Impact Glass
- Ceiling Fan
- Granite Countertops
- Central Heating and Cooling System
- Garage
About This Home
As of October 2024Welcome to your new home! Here’s your opportunity to reside in the highly coveted Riverland Estates neighborhood. As you approach the front door, two majestic live oak trees embraced by lush jasmine vine welcome you. This spacious 4-bedroom residence provides ample room for your creative pursuits. The kitchen seamlessly connects to the formal dining room, ensuring effortless meal service. Additionally, there’s a cozy breakfast area for more casual gatherings. Italian porcelain floors grace the bathrooms and kitchen, adding a touch of luxury. Relax in the living room and take in the peaceful ambiance of the backyard view.
Outside, a long driveway leads to a covered carport and a detached 2-car garage with extra attic space. The property boasts a generous-sized backyard with an additional live oak tree, perfect for enjoying your outdoor activities in the shade. This home offers endless possibilities, let's make it yours!
Seller is related to agent.
Last Agent to Sell the Property
Upper Management Realty, LLC License #995714975 Listed on: 07/02/2024
Home Details
Home Type
- Single Family
Est. Annual Taxes
- $1,561
Year Built
- Built in 1969
Lot Details
- Rectangular Lot
- Property is in very good condition
Home Design
- Brick Exterior Construction
- Slab Foundation
- Shingle Roof
Interior Spaces
- 2,330 Sq Ft Home
- Property has 1 Level
- Ceiling Fan
- Gas Fireplace
- Pull Down Stairs to Attic
- Impact Glass
- Washer and Dryer Hookup
Kitchen
- <<OvenToken>>
- Range<<rangeHoodToken>>
- Dishwasher
- Granite Countertops
Bedrooms and Bathrooms
- 4 Bedrooms
Parking
- Garage
- Carport
Schools
- St. Joa Elementary And Middle School
- St. Charles High School
Additional Features
- City Lot
- Central Heating and Cooling System
Listing and Financial Details
- Assessor Parcel Number 0410044000
Similar Homes in the area
Home Values in the Area
Average Home Value in this Area
Property History
| Date | Event | Price | Change | Sq Ft Price |
|---|---|---|---|---|
| 10/18/2024 10/18/24 | Sold | -- | -- | -- |
| 09/14/2024 09/14/24 | Pending | -- | -- | -- |
| 08/29/2024 08/29/24 | Price Changed | $339,000 | -3.1% | $145 / Sq Ft |
| 07/11/2024 07/11/24 | For Sale | $349,900 | -- | $150 / Sq Ft |
Tax History Compared to Growth
Tax History
| Year | Tax Paid | Tax Assessment Tax Assessment Total Assessment is a certain percentage of the fair market value that is determined by local assessors to be the total taxable value of land and additions on the property. | Land | Improvement |
|---|---|---|---|---|
| 2024 | $1,561 | $20,000 | $4,400 | $15,600 |
| 2023 | $1,561 | $20,000 | $4,400 | $15,600 |
| 2022 | $1,564 | $20,000 | $4,400 | $15,600 |
| 2021 | $2,429 | $19,220 | $4,400 | $14,820 |
| 2020 | $2,245 | $20,000 | $4,400 | $15,600 |
| 2019 | $2,513 | $20,000 | $4,400 | $15,600 |
| 2018 | $2,492 | $20,000 | $4,400 | $15,600 |
| 2017 | $2,492 | $20,000 | $4,400 | $15,600 |
| 2016 | $2,352 | $20,000 | $4,400 | $15,600 |
| 2014 | $2,798 | $23,800 | $4,400 | $19,400 |
| 2013 | $775 | $21,268 | $4,400 | $16,868 |
Agents Affiliated with this Home
-
Francesca Puglia
F
Seller's Agent in 2024
Francesca Puglia
Upper Management Realty, LLC
(504) 273-8996
1 in this area
8 Total Sales
-
Candace Falgoust
C
Buyer's Agent in 2024
Candace Falgoust
LATTER & BLUM (LATT21)
(504) 782-5385
8 in this area
13 Total Sales
Map
Source: ROAM MLS
MLS Number: 2456656
APN: 0410044000
