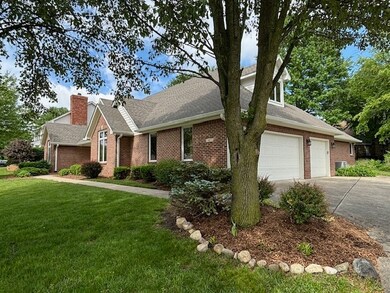
167 Southwind Ct Greenwood, IN 46142
Frances-Stones Crossing NeighborhoodHighlights
- Mature Trees
- Vaulted Ceiling
- No HOA
- North Grove Elementary School Rated A
- Ranch Style House
- Covered patio or porch
About This Home
As of September 2024Back on Market. Best value on a custom home in the Center Grove school district! Lots to like with this well-loved and beautiful custom ranch home in the highly sought-after area. Nestled in a quiet cul-de-sac, this all-brick residence features updated Andersen windows, a newer roof, fresh interior and exterior paint, and new carpeting in the great room and owner's suite. The home offers spacious bedrooms and a large great room with soaring ceilings and a cozy fireplace. The eat-in kitchen is equipped with oak cabinets, perfect for casual dining, while the formal dining room with cathedral ceilings can be used for more formal gatherings or can easily be transformed into a home office. Greet guests in the inviting entryway with its elegant hardwood floors. The expansive owner's suite includes a generous 8x6 walk-in closet and a luxurious bathroom with a garden tub, full shower, and dual vanities. Above the garage, a versatile 248 sq ft bonus room provides ample space for a variety of uses. The finished three-car garage offers plenty of storage, making this home as practical as it is beautiful. Don't miss the opportunity to make this exceptional property your new home!
Last Agent to Sell the Property
Homeworks, LLC Brokerage Email: joypittman317@gmail.com License #RB14025455
Last Buyer's Agent
Patrick Daves
BluPrint Real Estate Group

Home Details
Home Type
- Single Family
Est. Annual Taxes
- $3,020
Year Built
- Built in 1996
Lot Details
- 0.29 Acre Lot
- Mature Trees
Parking
- 3 Car Attached Garage
Home Design
- Ranch Style House
- Traditional Architecture
- Brick Exterior Construction
Interior Spaces
- Woodwork
- Vaulted Ceiling
- Wood Frame Window
- Entrance Foyer
- Great Room with Fireplace
- Crawl Space
Kitchen
- Breakfast Bar
- Gas Oven
- Dishwasher
- Disposal
Bedrooms and Bathrooms
- 3 Bedrooms
- Walk-In Closet
- Dual Vanity Sinks in Primary Bathroom
Laundry
- Laundry on main level
- Washer and Dryer Hookup
Schools
- Center Grove High School
Utilities
- Forced Air Heating System
- Heating System Uses Gas
- Gas Water Heater
Additional Features
- Covered patio or porch
- Suburban Location
Community Details
- No Home Owners Association
- Southwind Estates Subdivision
Listing and Financial Details
- Legal Lot and Block 2 / 1
- Assessor Parcel Number 410335024051000038
- Seller Concessions Not Offered
Ownership History
Purchase Details
Home Financials for this Owner
Home Financials are based on the most recent Mortgage that was taken out on this home.Map
Similar Homes in Greenwood, IN
Home Values in the Area
Average Home Value in this Area
Purchase History
| Date | Type | Sale Price | Title Company |
|---|---|---|---|
| Warranty Deed | $414,400 | Stewart Title Company |
Mortgage History
| Date | Status | Loan Amount | Loan Type |
|---|---|---|---|
| Open | $114,400 | New Conventional | |
| Previous Owner | $100,000 | Credit Line Revolving | |
| Previous Owner | $174,000 | New Conventional | |
| Previous Owner | $187,200 | New Conventional | |
| Previous Owner | $90,000 | Unknown | |
| Previous Owner | $28,500 | Unknown | |
| Previous Owner | $167,000 | Unknown |
Property History
| Date | Event | Price | Change | Sq Ft Price |
|---|---|---|---|---|
| 09/19/2024 09/19/24 | Sold | $414,400 | 0.0% | $167 / Sq Ft |
| 08/15/2024 08/15/24 | Pending | -- | -- | -- |
| 08/14/2024 08/14/24 | For Sale | $414,400 | 0.0% | $167 / Sq Ft |
| 07/31/2024 07/31/24 | Pending | -- | -- | -- |
| 07/17/2024 07/17/24 | Price Changed | $414,400 | -0.1% | $167 / Sq Ft |
| 07/03/2024 07/03/24 | Price Changed | $414,900 | -3.5% | $167 / Sq Ft |
| 05/29/2024 05/29/24 | Price Changed | $429,900 | -4.4% | $173 / Sq Ft |
| 05/16/2024 05/16/24 | For Sale | $449,900 | -- | $181 / Sq Ft |
Tax History
| Year | Tax Paid | Tax Assessment Tax Assessment Total Assessment is a certain percentage of the fair market value that is determined by local assessors to be the total taxable value of land and additions on the property. | Land | Improvement |
|---|---|---|---|---|
| 2024 | $2,909 | $300,600 | $38,200 | $262,400 |
| 2023 | $3,020 | $318,400 | $38,200 | $280,200 |
| 2022 | $3,053 | $308,500 | $38,200 | $270,300 |
| 2021 | $2,440 | $265,900 | $38,200 | $227,700 |
| 2020 | $2,238 | $252,700 | $38,200 | $214,500 |
| 2019 | $2,027 | $232,000 | $38,200 | $193,800 |
| 2018 | $1,918 | $226,400 | $38,200 | $188,200 |
| 2017 | $1,841 | $217,300 | $36,300 | $181,000 |
| 2016 | $1,817 | $216,200 | $36,300 | $179,900 |
| 2014 | $1,719 | $205,200 | $36,300 | $168,900 |
| 2013 | $1,719 | $210,700 | $36,300 | $174,400 |
Source: MIBOR Broker Listing Cooperative®
MLS Number: 21979226
APN: 41-03-35-024-051.000-038
- 195 Lake Dr
- 273 N Serenity Way
- 3815 Harrison Crossing Ln
- 165 N Bend Dr
- 187 N Bend Dr
- 386 White Oak Ln
- 4044 Roamin Dr
- 31 N Restin Rd
- 4013 Hillendale Dr
- 477 S Restin Rd
- 4037 Hazy Ln
- 00 N State Road 135
- 3368 Johns Way
- 3898 Chelsea Terrace
- 3354 Johns Way
- 3110 W Smith Valley Rd
- 793 Shepherds Way
- 439 Pleasantview Dr
- 601 Shady Ln
- 4336 Bittersweet Ln






